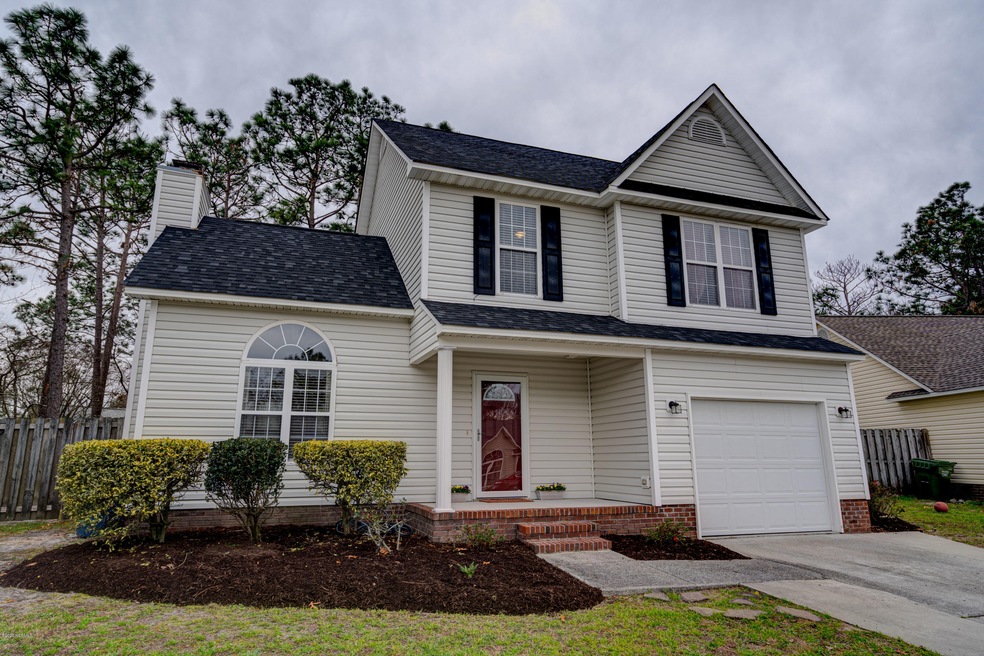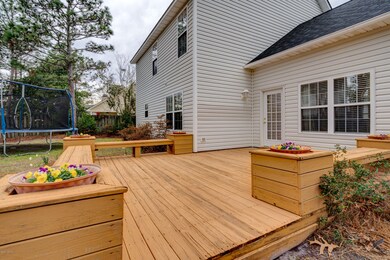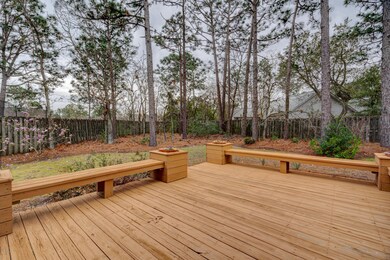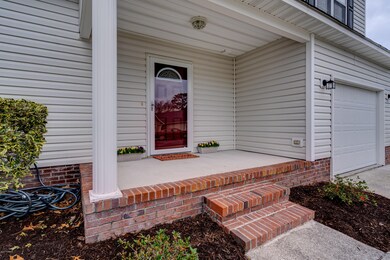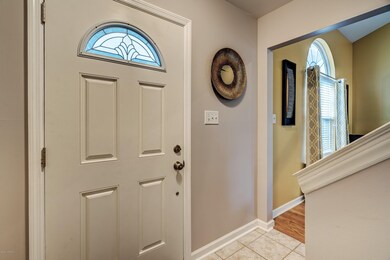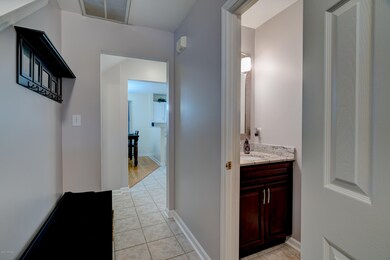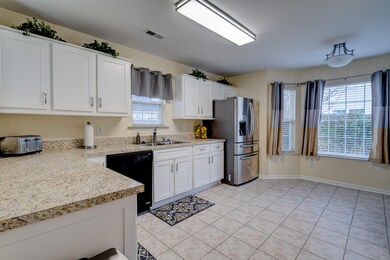
1401 Kellum Ct Wilmington, NC 28412
Carriage Hills NeighborhoodEstimated Value: $364,000 - $398,000
Highlights
- Deck
- Wood Flooring
- Fenced Yard
- John T. Hoggard High School Rated A-
- 1 Fireplace
- Cul-De-Sac
About This Home
As of March 2020This home is truly ready for its new owner. This spacious two-story home offers a front porch with a refreshing curb appeal. The owners have upgraded this home with a new roof, new carpet upstairs, fresh paint, updated bathrooms, and upgrades in the kitchen including new countertops, refaced cabinetry with soft close doors and drawers, and stainless appliances. The Large kitchen also offers two eating areas with a breakfast nook and a dining area. The living room has a gas fireplace, hardwood floors and lots of natural light. The expansive deck at the rear of the home has built in seating and planter boxes. The large yard adorned with trees is fenced in with plenty of room for relaxing, or play. Welcome Home!
Last Agent to Sell the Property
RE/MAX Essential License #234298 Listed on: 02/17/2020

Home Details
Home Type
- Single Family
Est. Annual Taxes
- $2,030
Year Built
- Built in 1996
Lot Details
- 7,841 Sq Ft Lot
- Lot Dimensions are 134x146x28x90
- Cul-De-Sac
- Fenced Yard
- Wood Fence
- Property is zoned r-7
HOA Fees
- $22 Monthly HOA Fees
Home Design
- Slab Foundation
- Wood Frame Construction
- Shingle Roof
- Vinyl Siding
- Stick Built Home
Interior Spaces
- 1,520 Sq Ft Home
- 1-Story Property
- Ceiling Fan
- 1 Fireplace
- Combination Dining and Living Room
- Partially Finished Attic
- Fire and Smoke Detector
- Laundry closet
Kitchen
- Stove
- Dishwasher
Flooring
- Wood
- Carpet
- Tile
Bedrooms and Bathrooms
- 3 Bedrooms
- Walk-In Closet
Parking
- 1 Car Attached Garage
- Driveway
Outdoor Features
- Deck
- Porch
Utilities
- Central Air
- Heat Pump System
- Electric Water Heater
Community Details
- Stonington Subdivision
- Maintained Community
Listing and Financial Details
- Assessor Parcel Number R06617-009-023-000
Ownership History
Purchase Details
Home Financials for this Owner
Home Financials are based on the most recent Mortgage that was taken out on this home.Purchase Details
Home Financials for this Owner
Home Financials are based on the most recent Mortgage that was taken out on this home.Purchase Details
Purchase Details
Purchase Details
Purchase Details
Similar Homes in Wilmington, NC
Home Values in the Area
Average Home Value in this Area
Purchase History
| Date | Buyer | Sale Price | Title Company |
|---|---|---|---|
| Addy Natalie | $228,000 | None Available | |
| Newkirk Vera | $162,000 | None Available | |
| Johnson Matthew T Courtney B | $127,000 | -- | |
| Proukou Stephanie Louise | $112,000 | -- | |
| Stonington Poa Inc | -- | -- | |
| Baker Precythe Development Co | $405,000 | -- |
Mortgage History
| Date | Status | Borrower | Loan Amount |
|---|---|---|---|
| Open | Addy Natalie | $100,000 | |
| Open | Addy Natalie Louise | $218,000 | |
| Closed | Addy Natalie | $221,160 | |
| Previous Owner | Newkirk Vera | $159,065 |
Property History
| Date | Event | Price | Change | Sq Ft Price |
|---|---|---|---|---|
| 03/26/2020 03/26/20 | Sold | $228,000 | +1.8% | $150 / Sq Ft |
| 02/18/2020 02/18/20 | Pending | -- | -- | -- |
| 02/17/2020 02/17/20 | For Sale | $224,000 | +38.3% | $147 / Sq Ft |
| 04/28/2014 04/28/14 | Sold | $162,000 | -4.7% | $110 / Sq Ft |
| 04/02/2014 04/02/14 | Pending | -- | -- | -- |
| 01/20/2014 01/20/14 | For Sale | $170,000 | -- | $115 / Sq Ft |
Tax History Compared to Growth
Tax History
| Year | Tax Paid | Tax Assessment Tax Assessment Total Assessment is a certain percentage of the fair market value that is determined by local assessors to be the total taxable value of land and additions on the property. | Land | Improvement |
|---|---|---|---|---|
| 2024 | $2,030 | $233,300 | $73,600 | $159,700 |
| 2023 | $2,030 | $233,300 | $73,600 | $159,700 |
| 2022 | $1,983 | $233,300 | $73,600 | $159,700 |
| 2021 | $387 | $233,300 | $73,600 | $159,700 |
| 2020 | $1,610 | $152,800 | $40,000 | $112,800 |
| 2019 | $1,610 | $152,800 | $40,000 | $112,800 |
| 2018 | $1,610 | $152,800 | $40,000 | $112,800 |
| 2017 | $1,610 | $152,800 | $40,000 | $112,800 |
| 2016 | $1,606 | $144,900 | $40,000 | $104,900 |
| 2015 | $1,535 | $144,900 | $40,000 | $104,900 |
| 2014 | $1,469 | $144,900 | $40,000 | $104,900 |
Agents Affiliated with this Home
-
Terry Roberts

Seller's Agent in 2020
Terry Roberts
RE/MAX
(910) 232-1792
40 Total Sales
-
Pinpoint Properties
P
Buyer's Agent in 2020
Pinpoint Properties
Real Broker LLC
(919) 348-2585
5 in this area
289 Total Sales
-
T
Buyer's Agent in 2020
Team Pinpoint Properties
Keller Williams Innovate-Wilmington
-
Caleb Courtney

Buyer Co-Listing Agent in 2020
Caleb Courtney
Keller Williams Innovate-Wilmington
(910) 839-8558
1 in this area
106 Total Sales
-
Jonathan Swanson

Seller's Agent in 2014
Jonathan Swanson
Sea Gate Realty, Inc.
(910) 538-7737
61 Total Sales
Map
Source: Hive MLS
MLS Number: 100204828
APN: R06617-009-023-000
- 1414 Kellum Ct
- 4109 Kettering Place
- 1035 Avenshire Cir
- 1504 Marblehead Ct
- 1428 Bexley Dr
- 801 Saint Andrews Dr
- 527 Musket Bay Dr
- 3808 Providence Ct
- 3918 Mayfield Ct
- 4312 Winforde Rd
- 137 Trombay Dr
- 4305 Lawther Ct
- 3701 Providence Ct
- 4422 Grey Oaks Ct
- 1434 Wagon Ct
- 4221 Pine Hollow Dr
- 1009 Steeplechase Rd
- 1106 Groppo Cove
- 4538 Regent Dr
- 1103 Groppo Cove
- 1401 Kellum Ct
- 1400 Kellum Ct
- 4125 Kettering Place
- 1405 Kellum Ct
- 4122 Kettering Place
- 4121 Kettering Place
- 1409 Kellum Ct
- 4118 Kettering Place
- 1402 Kellum Ct
- 1406 Kellum Ct
- 4114 Kettering Place
- 4190 Woodstock Dr
- 1410 Kellum Ct
- 1413 Kellum Ct
- 1414 Stonington Dr
- 4117 Kettering Place
- 1301 Bexley Dr
- 1418 Stonington Dr
- 1302 Bexley Dr
- 4110 Kettering Place
