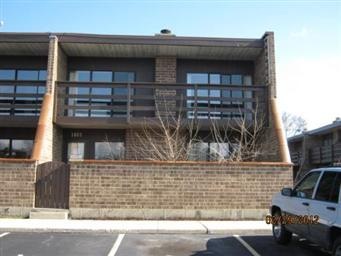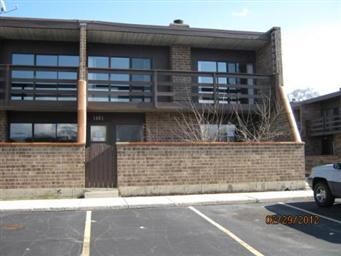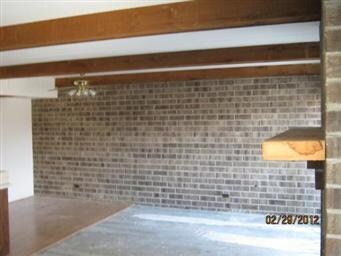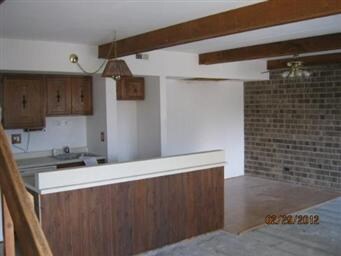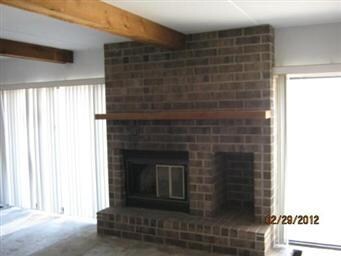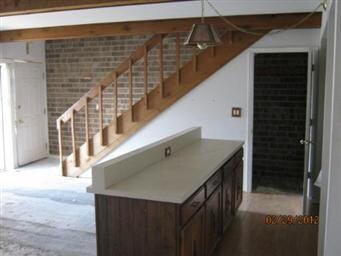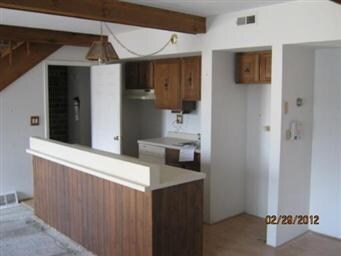
Estimated Value: $191,257 - $206,000
Highlights
- End Unit
- Breakfast Bar
- Storage Room
- Balcony
- Patio
- Forced Air Heating and Cooling System
About This Home
As of April 2012End unit town home features exposed brick, fireplace, sliding doors to brick patio, large eating area, LL with built-in entertainment center, bedrooms with balconies! 1st bed is loft style. AS IS. Info not guaranteed. Seller does not provide survey. EM must be certified funds. Eligible under the Freddie Mac First Look Initiative through 3/23/2012.
Last Agent to Sell the Property
Coldwell Banker Realty License #475144230 Listed on: 03/08/2012

Townhouse Details
Home Type
- Townhome
Est. Annual Taxes
- $3,217
Year Built
- 1984
Lot Details
- End Unit
HOA Fees
- $101 per month
Home Design
- Brick Exterior Construction
- Slab Foundation
Interior Spaces
- Wood Burning Fireplace
- Attached Fireplace Door
- Storage Room
- Washer and Dryer Hookup
- Laminate Flooring
- Breakfast Bar
Partially Finished Basement
- Basement Fills Entire Space Under The House
- Finished Basement Bathroom
Parking
- Parking Available
- Driveway
- Parking Included in Price
- Assigned Parking
Outdoor Features
- Balcony
- Patio
Utilities
- Forced Air Heating and Cooling System
- Heating System Uses Gas
Community Details
Amenities
- Common Area
Pet Policy
- Pets Allowed
Ownership History
Purchase Details
Purchase Details
Home Financials for this Owner
Home Financials are based on the most recent Mortgage that was taken out on this home.Purchase Details
Purchase Details
Home Financials for this Owner
Home Financials are based on the most recent Mortgage that was taken out on this home.Purchase Details
Purchase Details
Home Financials for this Owner
Home Financials are based on the most recent Mortgage that was taken out on this home.Purchase Details
Home Financials for this Owner
Home Financials are based on the most recent Mortgage that was taken out on this home.Similar Homes in the area
Home Values in the Area
Average Home Value in this Area
Purchase History
| Date | Buyer | Sale Price | Title Company |
|---|---|---|---|
| Dpmi Llc | -- | None Listed On Document | |
| Diffata Robert J | $36,000 | Attorneys Title Guaranty Fun | |
| Federal Home Loan Mortgage Corporation | -- | None Available | |
| Xiong Sharon Xiaoye | $152,000 | Cti | |
| Davidson James Steven | -- | -- | |
| Magnant Tracy L | $90,500 | Prairie Title | |
| Pisciotto Nancy A | $82,000 | -- |
Mortgage History
| Date | Status | Borrower | Loan Amount |
|---|---|---|---|
| Previous Owner | Difatta Robert J | $30,000 | |
| Previous Owner | Xiong Sharon Xiaoye | $151,250 | |
| Previous Owner | Magnant Tracy L | $89,724 | |
| Previous Owner | Pisciotto Nancy A | $71,575 |
Property History
| Date | Event | Price | Change | Sq Ft Price |
|---|---|---|---|---|
| 04/23/2012 04/23/12 | Sold | $36,000 | -9.8% | $34 / Sq Ft |
| 04/04/2012 04/04/12 | Pending | -- | -- | -- |
| 03/08/2012 03/08/12 | For Sale | $39,900 | -- | $37 / Sq Ft |
Tax History Compared to Growth
Tax History
| Year | Tax Paid | Tax Assessment Tax Assessment Total Assessment is a certain percentage of the fair market value that is determined by local assessors to be the total taxable value of land and additions on the property. | Land | Improvement |
|---|---|---|---|---|
| 2024 | $3,217 | $11,500 | $1,500 | $10,000 |
| 2023 | $3,217 | $11,500 | $1,500 | $10,000 |
| 2022 | $3,217 | $11,500 | $1,500 | $10,000 |
| 2021 | $3,090 | $8,968 | $422 | $8,546 |
| 2020 | $3,071 | $8,968 | $422 | $8,546 |
| 2019 | $3,089 | $10,077 | $422 | $9,655 |
| 2018 | $4,023 | $11,841 | $362 | $11,479 |
| 2017 | $4,010 | $11,841 | $362 | $11,479 |
| 2016 | $3,773 | $11,841 | $362 | $11,479 |
| 2015 | $3,166 | $9,012 | $322 | $8,690 |
| 2014 | $2,193 | $9,012 | $322 | $8,690 |
| 2013 | $2,101 | $9,012 | $322 | $8,690 |
Agents Affiliated with this Home
-
Patti Furman

Seller's Agent in 2012
Patti Furman
Coldwell Banker Realty
(847) 724-5800
221 Total Sales
-
Ted Drevalas
T
Buyer's Agent in 2012
Ted Drevalas
Tanis Group LLC
(630) 816-8358
4 Total Sales
Map
Source: Midwest Real Estate Data (MRED)
MLS Number: MRD08013408
APN: 06-07-402-186-0000
- 1402 Kenneth Cir
- 902 Kenneth Cir Unit 6
- 876 Dandridge Ct
- 1148 Coldspring Rd
- 690 Countryfield Ln
- 1179 Pegwood Dr
- 605 Cobblestone Ct Unit 605
- 740 Countryfield Ln
- 1081 Huntwyck Ct Unit 692
- 731 Bent Ridge Ln Unit 3
- 1073 Woodhill Ct Unit 502
- 236 Stonehurst Dr
- 930 Ripple Brook Ln Unit 1
- 1070 Hobble Bush Ln
- 1034 Willoby Ln
- 130 Stonehurst Dr
- 1351 Windsor Ct
- 1510 Dale Dr
- 1010 Hampshire Ln
- 1125 Ironwood Ct
- 1401 Kenneth Cir
- 1413 Kenneth Cir
- 1412 Kenneth Cir
- 1403 Kenneth Cir
- 1411 Kenneth Cir
- 1501 Kenneth Cir
- 1404 Kenneth Cir
- 1410 Kenneth Cir
- 1502 Kenneth Cir
- 1405 Kenneth Cir
- 1503 Kenneth Cir
- 1511 Kenneth Cir
- 1409 Kenneth Cir
- 1510 Kenneth Cir
- 1504 Kenneth Cir
- 1406 Kenneth Cir
- 1509 Kenneth Cir
- 1408 Kenneth Cir
- 1206 Kenneth Cir
- 1508 Kenneth Cir
