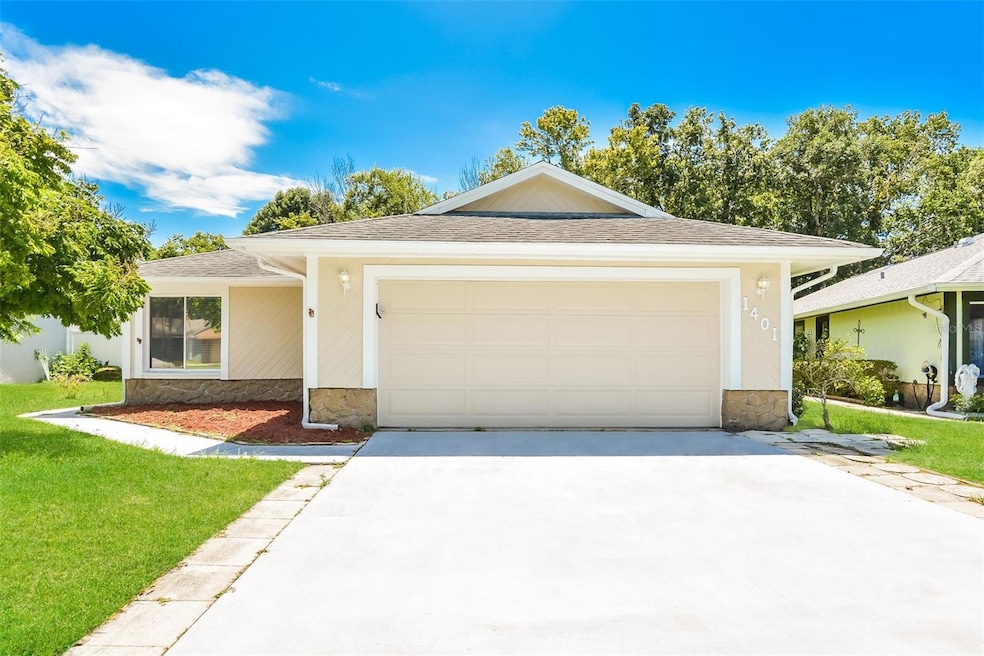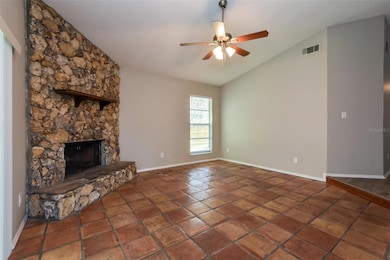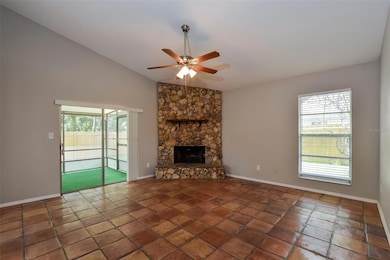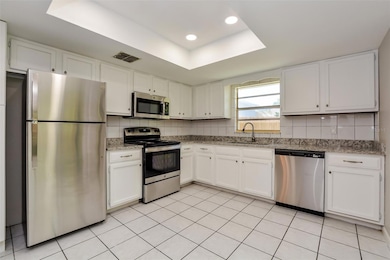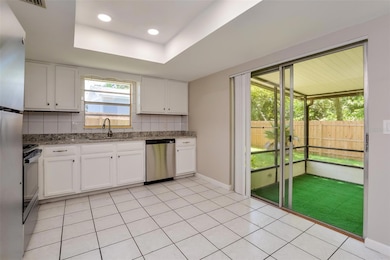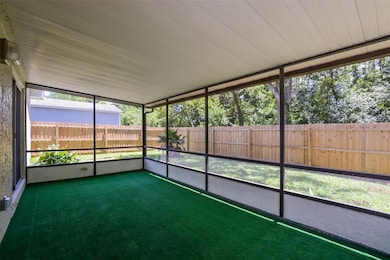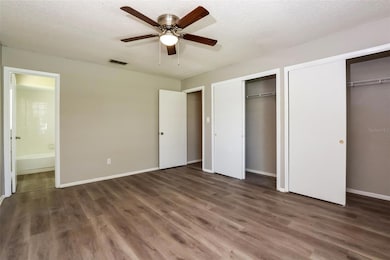1401 La Paloma Cir Winter Springs, FL 32708
Highlights
- Vaulted Ceiling
- Main Floor Primary Bedroom
- Fireplace
- Rainbow Elementary School Rated A
- No HOA
- 2 Car Attached Garage
About This Home
Home is located in a quiet neighborhood and welcomes you with an enclosed front porch! Large living room space, wood-burning fireplace for cozy evenings and ambiance. The kitchen opens up to the living room and screened Florida room great for entertaining! Stainless steel appliances and open kitchen. The large master bedroom has a private bathroom and two large closets. The property sits on a corner lot with a fenced backyard with a forest view, giving it lots of privacy. Pet friendly and easy to apply!
Listing Agent
RISE 24 REAL ESTATE LLC Brokerage Phone: 480-636-9896 License #3550758 Listed on: 11/21/2025
Home Details
Home Type
- Single Family
Est. Annual Taxes
- $4,293
Year Built
- Built in 1983
Lot Details
- 6,255 Sq Ft Lot
Parking
- 2 Car Attached Garage
Interior Spaces
- 1,407 Sq Ft Home
- Vaulted Ceiling
- Fireplace
- Window Treatments
- Luxury Vinyl Tile Flooring
- Laundry Room
Kitchen
- Eat-In Kitchen
- Range
- Microwave
- Dishwasher
Bedrooms and Bathrooms
- 3 Bedrooms
- Primary Bedroom on Main
- 2 Full Bathrooms
Schools
- Rainbow Elementary School
- Indian Trails Middle School
- Oviedo High School
Utilities
- Central Air
- Heating Available
- Thermostat
Listing and Financial Details
- Residential Lease
- Property Available on 11/21/25
- $60 Application Fee
- Assessor Parcel Number 19-21-31-506-0000-1260
Community Details
Overview
- No Home Owners Association
- Sunrise Village Unit 3 Subdivision
Amenities
- Laundry Facilities
Pet Policy
- Pet Deposit $325
- 4 Pets Allowed
- $325 Pet Fee
- Dogs and Cats Allowed
Map
Source: Stellar MLS
MLS Number: O6362494
APN: 19-21-31-506-0000-1260
- 1462 La Paloma Cir
- 1445 La Paloma Cir
- 2871 Pewter Mist Ct
- 1294 Madelena Ave
- 1275 Madelena Ave
- 1360 Via Villa Nova
- 1352 Ortega St
- 1356 Ortega St
- 1163 Saddlehorn Cir
- 1586 Antoinette Ct
- 7005 Winding Lake Cir
- 4527 Sunset Ln
- 998 El Lago Terrace
- 7263 Winding Lake Cir
- 1421 Arbitus Cir
- 7621 Brightwater Place
- 640 Tuskawilla Point Ln
- 1149 Eagles Watch Trail
- 4800 Dike Rd
- 1681 Poppys Point
- 1423 La Paloma Cir
- 1355 Palo Alto Ct
- 1305 Andes Dr
- 1288 Andes Dr
- 1200 La Mesa Ave
- 4545 Willa Creek Dr
- 1567 Brooks Ln
- 714 Boysenberry Ct
- 4654 Tiffany Woods Cir
- 1619 Lakelet Loop
- 990 English Town Ln
- 1969 Summer Club Dr Unit 115
- 1734 Willa Cir
- 1309 Heritage Commons Dr
- 1950 Summer Club Dr Unit 304
- 1939 Summer Club Dr Unit 201
- 1999 Summer Club Dr Unit 309
- 4000 Garden Oak Ct
- 1929 Summer Club Dr Unit 101
- 1920 Summer Club Dr Unit 204
