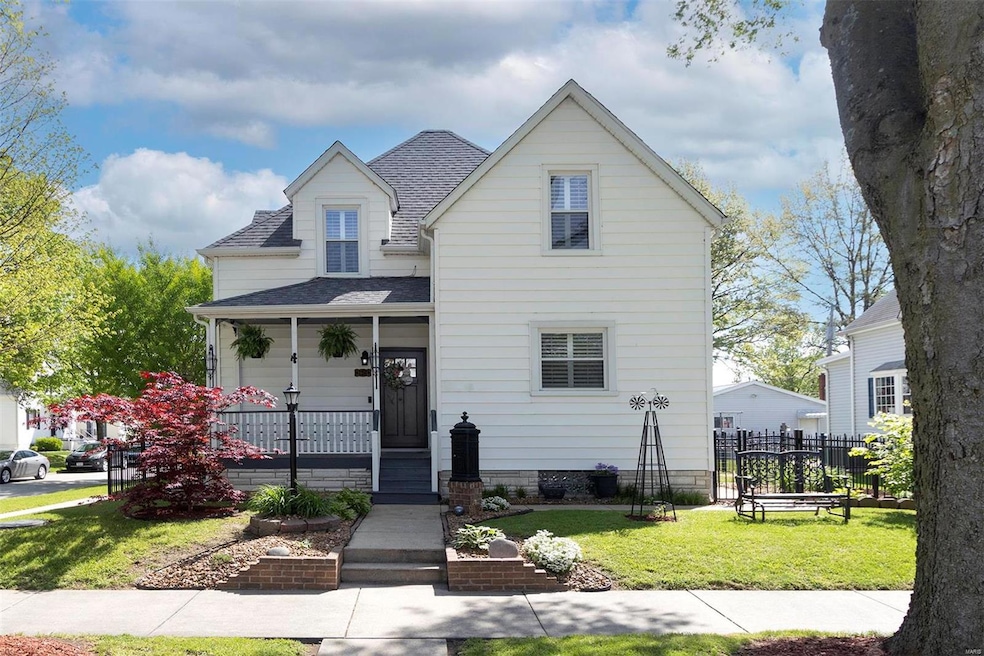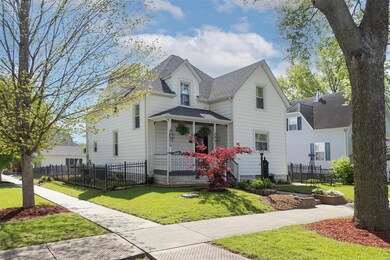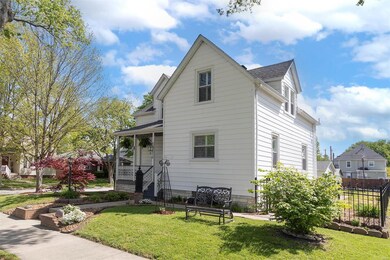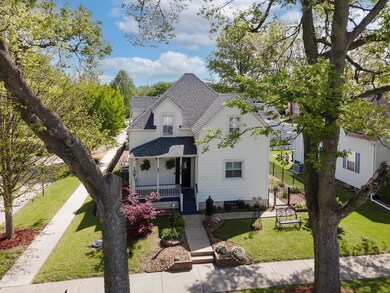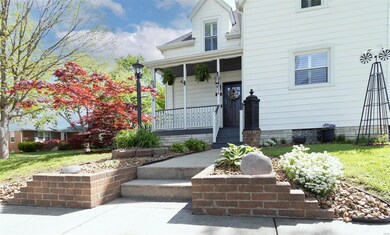
1401 Lemon St Highland, IL 62249
Highlights
- Traditional Architecture
- 2 Car Detached Garage
- Forced Air Heating System
- Corner Lot
- Historic or Period Millwork
- Fenced
About This Home
As of June 2024ABSOLUTELY STUNNING! “HISTORIC CHARACTER MEETS MODERN UPDATES!" Immaculate, Lovingly Maintained, & Wonderfully updated! Corner Lot just a short distance to Schools, Shopping, Parks & Dining. This Home is the perfect blend of "Timeless Appeal" & "Modern Updates"! Exterior Highlights include a Charming Front Porch (Don't Miss the Awesome Freestanding Mailbox!), Gorgeous Landscaping, Fenced Yard, detached 2-car Garage & Covered Back Porch. Step inside to see the "Original Charm" nicely displayed throughout this Stunner! Main Floor features a Lg. Foyer, Living Room, Dining w/ Wood Pocket Doors, Laundry & Full Bath. Lge. Eat-In Kitchen w/ Breakfast Bar. Upstairs is highlighted with a Master Bed (Lg. W/I closet) that leads to the Full Bath, 2 add.l Beds & Flex Area. Basement has FANTASTIC Storage! Roof 2014, 50 gal. H/W 2019, Radon Mitigation 2009, HVAC 2009, & Newer Windows. Call for Add'l list of Updates! Radon Mitigation System Installed by previous owner.
Last Agent to Sell the Property
Equity Realty Group, LLC License #475130541 Listed on: 05/08/2024
Home Details
Home Type
- Single Family
Est. Annual Taxes
- $3,088
Year Built
- Built in 1915
Lot Details
- 6,891 Sq Ft Lot
- Lot Dimensions are 53 x 130
- Fenced
- Corner Lot
Parking
- 2 Car Detached Garage
- Alley Access
- Garage Door Opener
- Driveway
- Off-Street Parking
Home Design
- Traditional Architecture
- Vinyl Siding
- Radon Mitigation System
Interior Spaces
- 1,910 Sq Ft Home
- 2-Story Property
- Historic or Period Millwork
- Electric Fireplace
- Tilt-In Windows
- Basement
Kitchen
- Microwave
- Dishwasher
- Disposal
Bedrooms and Bathrooms
- 3 Bedrooms
- 2 Full Bathrooms
Laundry
- Dryer
- Washer
Schools
- Highland Dist 5 Elementary And Middle School
- Highland School
Utilities
- Forced Air Heating System
Listing and Financial Details
- Assessor Parcel Number 01-2-24-05-12-204-032
Ownership History
Purchase Details
Home Financials for this Owner
Home Financials are based on the most recent Mortgage that was taken out on this home.Purchase Details
Home Financials for this Owner
Home Financials are based on the most recent Mortgage that was taken out on this home.Purchase Details
Home Financials for this Owner
Home Financials are based on the most recent Mortgage that was taken out on this home.Purchase Details
Purchase Details
Similar Homes in Highland, IL
Home Values in the Area
Average Home Value in this Area
Purchase History
| Date | Type | Sale Price | Title Company |
|---|---|---|---|
| Warranty Deed | $204,000 | Highland Community Title | |
| Warranty Deed | $143,000 | Highland Community Title Llc | |
| Special Warranty Deed | $70,000 | Fatic | |
| Quit Claim Deed | -- | Chicago Title Insurance Co | |
| Corporate Deed | -- | None Available |
Mortgage History
| Date | Status | Loan Amount | Loan Type |
|---|---|---|---|
| Previous Owner | $142,686 | VA | |
| Previous Owner | $147,719 | VA | |
| Previous Owner | $112,000 | Unknown | |
| Previous Owner | $30,655 | No Value Available | |
| Previous Owner | $63,000 | Purchase Money Mortgage | |
| Previous Owner | $96,500 | Unknown |
Property History
| Date | Event | Price | Change | Sq Ft Price |
|---|---|---|---|---|
| 06/20/2024 06/20/24 | Sold | $204,000 | -5.1% | $107 / Sq Ft |
| 06/20/2024 06/20/24 | Pending | -- | -- | -- |
| 05/17/2024 05/17/24 | Price Changed | $214,900 | -4.5% | $113 / Sq Ft |
| 05/08/2024 05/08/24 | For Sale | $225,000 | -- | $118 / Sq Ft |
Tax History Compared to Growth
Tax History
| Year | Tax Paid | Tax Assessment Tax Assessment Total Assessment is a certain percentage of the fair market value that is determined by local assessors to be the total taxable value of land and additions on the property. | Land | Improvement |
|---|---|---|---|---|
| 2023 | $3,088 | $49,220 | $8,820 | $40,400 |
| 2022 | $3,088 | $45,440 | $8,140 | $37,300 |
| 2021 | $2,991 | $42,870 | $7,680 | $35,190 |
| 2020 | $2,938 | $41,540 | $7,440 | $34,100 |
| 2019 | $2,893 | $40,960 | $7,340 | $33,620 |
| 2018 | $2,863 | $38,650 | $6,930 | $31,720 |
| 2017 | $2,819 | $37,670 | $6,750 | $30,920 |
| 2016 | $2,748 | $37,670 | $6,750 | $30,920 |
| 2015 | $2,681 | $37,790 | $6,770 | $31,020 |
| 2014 | $2,681 | $37,790 | $6,770 | $31,020 |
| 2013 | $2,681 | $37,790 | $6,770 | $31,020 |
Agents Affiliated with this Home
-
Kim Johnson

Seller's Agent in 2024
Kim Johnson
Equity Realty Group, LLC
(618) 334-8346
105 in this area
235 Total Sales
-
Leigh Ann Acra

Buyer's Agent in 2024
Leigh Ann Acra
RE/MAX
(618) 978-3837
1 in this area
11 Total Sales
Map
Source: MARIS MLS
MLS Number: MIS24025727
APN: 01-2-24-05-12-204-032
- 1308 13th St
- 1521 Lindenthal Ave
- 1510 Lindenthal Ave
- 1213 13th St
- 1804 Cypress St
- 1701 Spruce St
- 2011 Cypress St
- 1703 Main St
- 1112 9th St
- 719 Washington St
- 1015 Helvetia Dr
- 70 Sunfish Dr
- 1312 Old Trenton Rd
- 10 Falcon Dr
- 316 Madison St
- 230 Coventry Way
- 12690 Iberg Rd
- 12720 Iberg Rd
- 0 Augusta Estates Subdivision Unit 23020334
- 1 State Hwy 160
