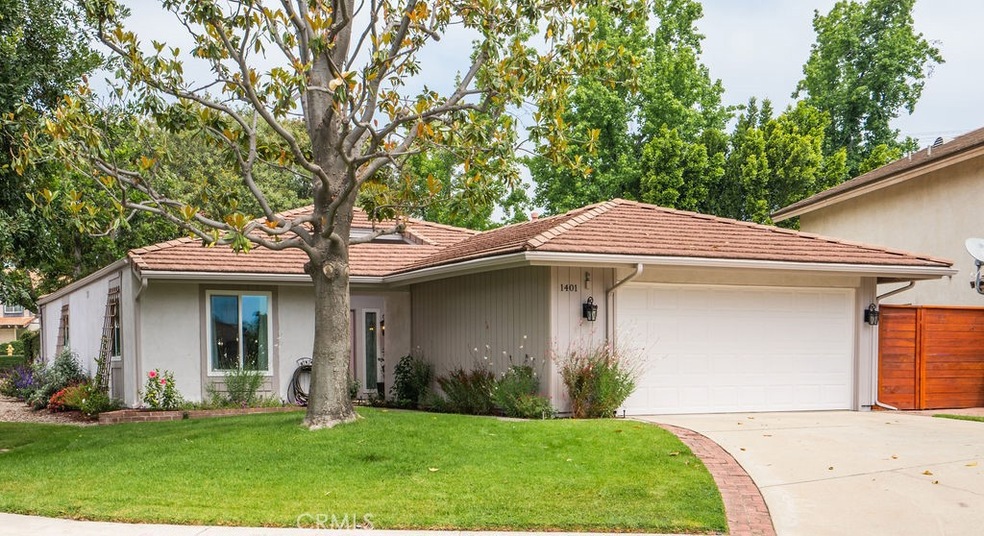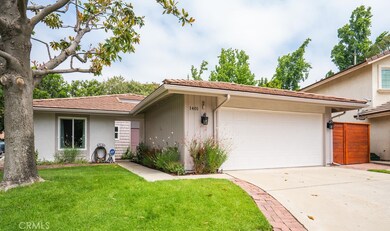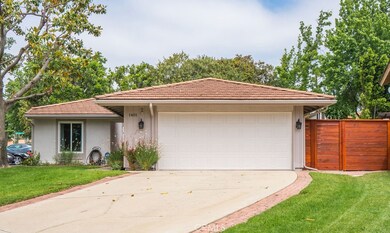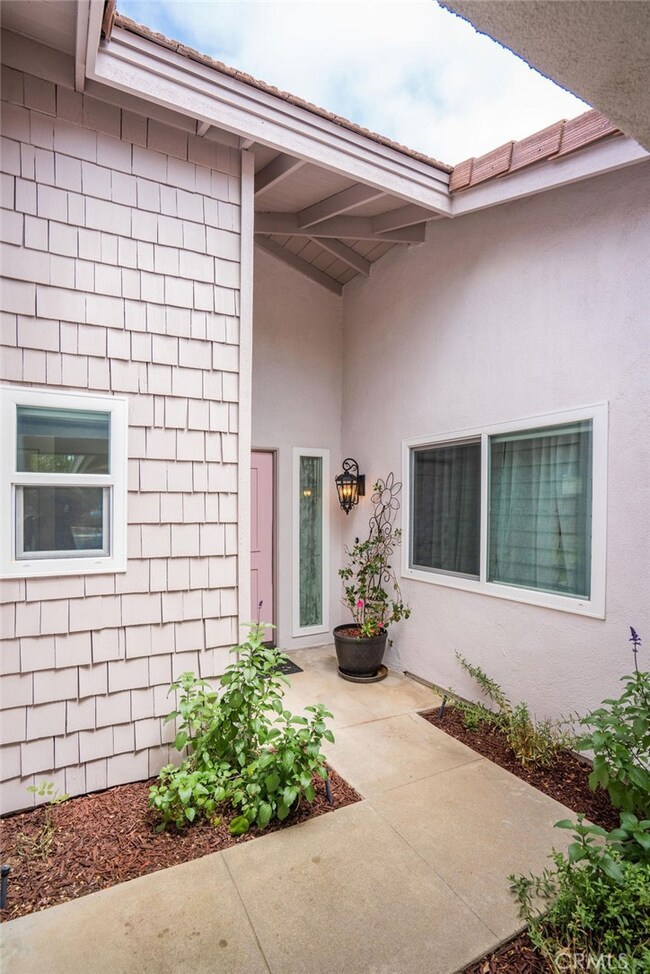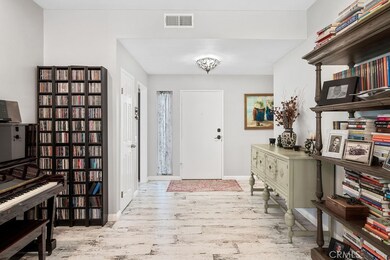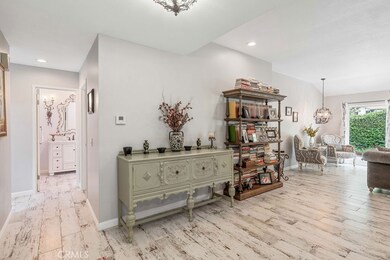
1401 Lemon Tree Cir Upland, CA 91786
Highlights
- Updated Kitchen
- Property is near a park
- Neighborhood Views
- Pioneer Junior High School Rated A-
- Quartz Countertops
- 3-minute walk to Greenbelt Park
About This Home
As of July 2021This spectacular North Upland home is located in the highly desired Wembly Downs Community with quiet streets, greenbelts, and walkways. This lovely house greets you with an open floor plan which has new porcelain tile and stunning light fixtures throughout. Kitchen upgrades include new sink and quartz countertop with glass backsplash, soft close cabinets with pull out shelving, under counter lighting, and new GE stainless steel appliances. Bathrooms are elegant with new tile, fixtures, vanities, toilets, tub, custom glass shower doors, faucets, exhaust fans and shower heads. Master bedroom has a nice custom closet. Windows include insulated shades. All new lush landscaping has raised garden beds, three fruit trees, and a rose garden. The perfectly manicured yard, with new sprinkler valves, is easy to care for and ideal for lounging and entertaining. Leaf filter installed on all gutters. New exterior lighting. The neighborhood is perfect for afternoon strolls. Wembly Downs is conveniently located close to Greenbelt Park, schools, 210 and 10 freeways. This meticulous turn key home is a true gem and a must see.
Last Agent to Sell the Property
ELEMENT RE INC License #00896039 Listed on: 05/26/2021
Home Details
Home Type
- Single Family
Est. Annual Taxes
- $7,386
Year Built
- Built in 1980 | Remodeled
Lot Details
- 6,100 Sq Ft Lot
- Redwood Fence
- Landscaped
- Back and Front Yard
HOA Fees
- $150 Monthly HOA Fees
Parking
- 2 Car Attached Garage
- Parking Available
- Front Facing Garage
- Driveway
Home Design
- Turnkey
Interior Spaces
- 1,459 Sq Ft Home
- 1-Story Property
- Recessed Lighting
- Living Room with Fireplace
- Dining Room
- Neighborhood Views
- Laundry Room
Kitchen
- Updated Kitchen
- Gas Oven
- Gas Range
- Microwave
- Dishwasher
- Quartz Countertops
Bedrooms and Bathrooms
- 2 Main Level Bedrooms
- 2 Full Bathrooms
- Dual Vanity Sinks in Primary Bathroom
- Bathtub
- Exhaust Fan In Bathroom
Outdoor Features
- Covered patio or porch
- Exterior Lighting
Location
- Property is near a park
- Suburban Location
Schools
- Upland High School
Utilities
- Central Heating and Cooling System
- Natural Gas Connected
Listing and Financial Details
- Tax Lot 1
- Tax Tract Number 10090
- Assessor Parcel Number 1006221670000
Community Details
Overview
- Wembly Downs Association, Phone Number (888) 920-0647
- Lemonwood 15Th Street / Aka Wembly Downs HOA
Recreation
- Park
Security
- Resident Manager or Management On Site
Ownership History
Purchase Details
Home Financials for this Owner
Home Financials are based on the most recent Mortgage that was taken out on this home.Purchase Details
Home Financials for this Owner
Home Financials are based on the most recent Mortgage that was taken out on this home.Purchase Details
Home Financials for this Owner
Home Financials are based on the most recent Mortgage that was taken out on this home.Purchase Details
Home Financials for this Owner
Home Financials are based on the most recent Mortgage that was taken out on this home.Purchase Details
Purchase Details
Home Financials for this Owner
Home Financials are based on the most recent Mortgage that was taken out on this home.Purchase Details
Purchase Details
Home Financials for this Owner
Home Financials are based on the most recent Mortgage that was taken out on this home.Similar Homes in Upland, CA
Home Values in the Area
Average Home Value in this Area
Purchase History
| Date | Type | Sale Price | Title Company |
|---|---|---|---|
| Interfamily Deed Transfer | -- | Chicago Title | |
| Grant Deed | $652,500 | Chicago Title Company | |
| Grant Deed | $437,000 | First American Title Company | |
| Grant Deed | $370,000 | Lawyers Title Insurance Co | |
| Interfamily Deed Transfer | -- | None Available | |
| Grant Deed | $271,000 | Chicago Title Company | |
| Interfamily Deed Transfer | -- | -- | |
| Individual Deed | $124,000 | Fidelity National Title Ins | |
| Individual Deed | -- | Fidelity National Title Ins |
Mortgage History
| Date | Status | Loan Amount | Loan Type |
|---|---|---|---|
| Open | $489,192 | New Conventional | |
| Previous Owner | $350,500 | New Conventional | |
| Previous Owner | $30,000 | No Value Available | |
| Previous Owner | $351,306 | New Conventional | |
| Previous Owner | $349,600 | New Conventional | |
| Previous Owner | $125,000 | New Conventional | |
| Previous Owner | $203,250 | New Conventional | |
| Previous Owner | $66,000 | Unknown | |
| Previous Owner | $49,000 | No Value Available |
Property History
| Date | Event | Price | Change | Sq Ft Price |
|---|---|---|---|---|
| 07/06/2021 07/06/21 | Sold | $652,256 | +8.9% | $447 / Sq Ft |
| 06/03/2021 06/03/21 | Pending | -- | -- | -- |
| 05/26/2021 05/26/21 | For Sale | $599,000 | +37.1% | $411 / Sq Ft |
| 05/08/2018 05/08/18 | Sold | $437,000 | +0.5% | $300 / Sq Ft |
| 03/17/2018 03/17/18 | Pending | -- | -- | -- |
| 03/02/2018 03/02/18 | For Sale | $435,000 | +17.6% | $298 / Sq Ft |
| 01/13/2015 01/13/15 | Sold | $369,900 | -2.4% | $254 / Sq Ft |
| 12/12/2014 12/12/14 | Pending | -- | -- | -- |
| 12/06/2014 12/06/14 | For Sale | $379,000 | +39.9% | $260 / Sq Ft |
| 01/31/2012 01/31/12 | Sold | $271,000 | -2.2% | $186 / Sq Ft |
| 01/30/2012 01/30/12 | Price Changed | $277,000 | 0.0% | $190 / Sq Ft |
| 11/21/2011 11/21/11 | Pending | -- | -- | -- |
| 09/15/2011 09/15/11 | For Sale | $277,000 | +2.2% | $190 / Sq Ft |
| 07/30/2011 07/30/11 | Off Market | $271,000 | -- | -- |
| 07/16/2011 07/16/11 | For Sale | $277,000 | -- | $190 / Sq Ft |
Tax History Compared to Growth
Tax History
| Year | Tax Paid | Tax Assessment Tax Assessment Total Assessment is a certain percentage of the fair market value that is determined by local assessors to be the total taxable value of land and additions on the property. | Land | Improvement |
|---|---|---|---|---|
| 2025 | $7,386 | $692,179 | $242,263 | $449,916 |
| 2024 | $7,386 | $678,607 | $237,513 | $441,094 |
| 2023 | $7,276 | $665,301 | $232,856 | $432,445 |
| 2022 | $7,120 | $652,256 | $228,290 | $423,966 |
| 2021 | $5,085 | $459,366 | $160,778 | $298,588 |
| 2020 | $4,946 | $454,655 | $159,129 | $295,526 |
| 2019 | $4,928 | $445,740 | $156,009 | $289,731 |
| 2018 | $4,546 | $428,400 | $147,900 | $280,500 |
| 2017 | $4,183 | $383,052 | $134,068 | $248,984 |
| 2016 | $3,978 | $375,541 | $131,439 | $244,102 |
| 2015 | $3,036 | $283,223 | $99,128 | $184,095 |
| 2014 | $2,958 | $277,675 | $97,186 | $180,489 |
Agents Affiliated with this Home
-

Seller's Agent in 2021
Charlene Costantino
ELEMENT RE INC
(909) 228-8862
40 in this area
186 Total Sales
-

Seller Co-Listing Agent in 2021
Stacie Crumbaker
ELEMENT RE INC
(909) 227-6451
29 in this area
166 Total Sales
-

Buyer's Agent in 2021
Naira Ambar
Real Brokerage Technologies
(818) 953-5300
1 in this area
37 Total Sales
-
M
Seller's Agent in 2015
MARTHA PIRRO
REALTY 24 SEVEN
-
D
Buyer's Agent in 2015
Darlene Kelly
HomeSmart Professionals
(949) 413-6124
9 Total Sales
-
M
Buyer's Agent in 2015
Michael Keller
Michael N Keller, Broker
Map
Source: California Regional Multiple Listing Service (CRMLS)
MLS Number: CV21112899
APN: 1006-221-67
- 1468 Lemon Grove Dr
- 1418 Lemonwood Dr W
- 1504 Granada Rd
- 1565 Glenwood Way
- 1502 Beacon Point
- 1578 Brentwood Ave
- 1367 W Notre Dame St
- 1604 Redwood Way
- 1359 Lakewood Ave
- 1616 Carmel Cir W
- 1667 Lakewood Ave
- 1675 Wilson Ave
- 1491 N O'Malley Way
- 1705 Almond Tree Place
- 1193 W 13th St
- 1400 W 13th St Unit 181
- 1400 W 13th St Unit 206
- 1400 W 13th St Unit 148
- 1400 W 13th St Unit 66
- 1400 W 13th St Unit 1
