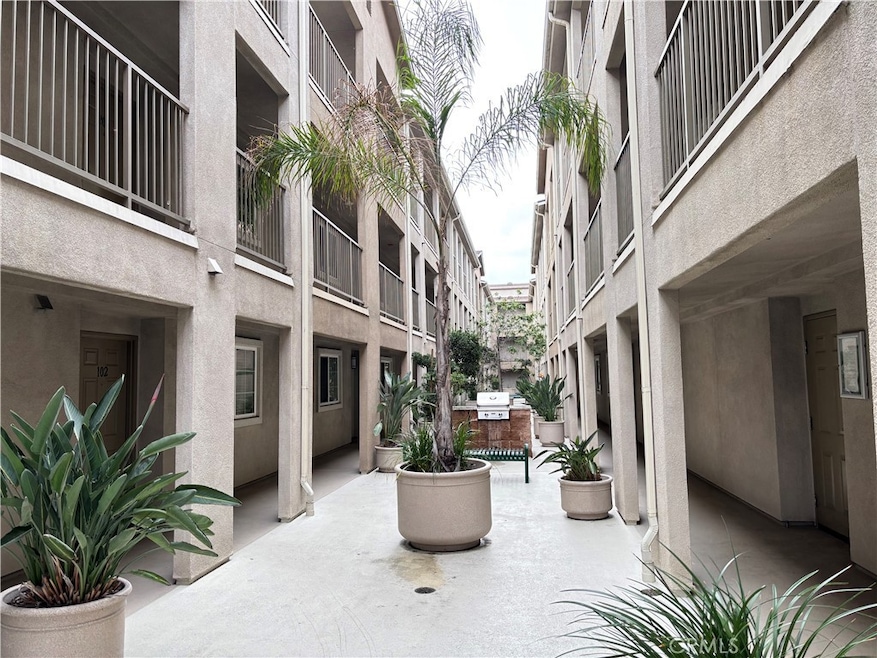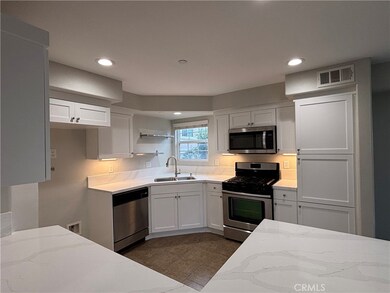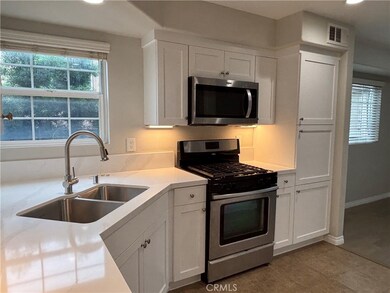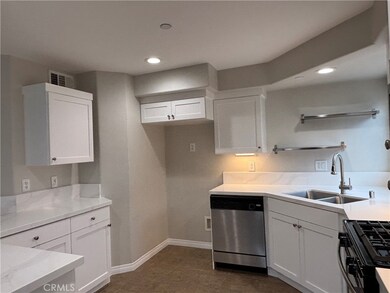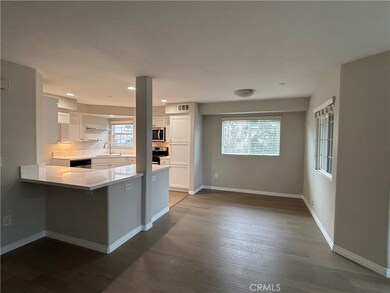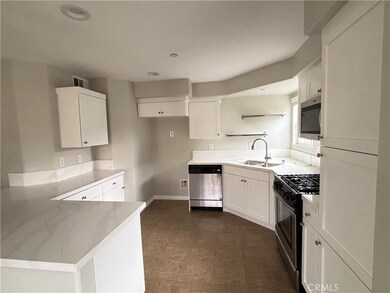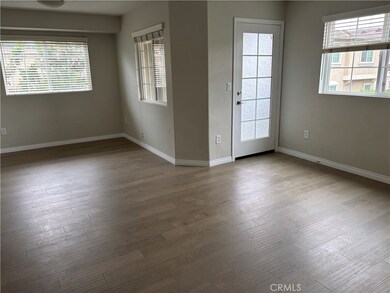1401 Lomita Blvd Unit 108 Harbor City, CA 90710
Estimated payment $4,336/month
Highlights
- Primary Bedroom Suite
- Updated Kitchen
- Wood Flooring
- Gated Community
- Contemporary Architecture
- End Unit
About This Home
Bright Remodeled End-Unit Condo in the Harbor Pointe gated community. Featuring 3 bedrooms and 2 bathrooms. What sets this unit apart from the others? West facing windows and NEWLY REMODELED. The kitchen cabinets, bathroom vanities and wood floors are all new. Also a Freshly painted interior. Open Living Room has new wood floors with access to the outdoor private balcony. Dining area adjoined by a spacious remodeled Kitchen with new white shaker cabinets and quartz counter-tops. Enjoy Stainless steel appliances and an area for bar stools. Main Bedroom has new wood floors, a walk-in closet and a private modern bath. Main bathroom has tile floors, new vanity with quartz white counters and a shower with glass doors. Hallway bath has tile floors, new vanity and a full tub. The other two Bedrooms also feature new wood floors and mirrored closet doors. Convenient Laundry hook-ups for a stackable inside unit. Brand new Forced Heating & water heater. The unit has AC s well. Complex offers a community Recreation Room and an outdoor BBQ area with nice landscaping. Gated garage with elevator and 2 tandem parking spots 45/46 very close to unit. This condominium complex sits way far back from Lomita Blvd behind a medical building. This is a Must see!
Listing Agent
Estate Properties Brokerage Phone: 310-293-4866 License #01100090 Listed on: 11/17/2025
Property Details
Home Type
- Condominium
Est. Annual Taxes
- $5,052
Year Built
- Built in 2010 | Remodeled
Lot Details
- End Unit
- Two or More Common Walls
HOA Fees
- $441 Monthly HOA Fees
Parking
- 2 Car Garage
- 2 Carport Spaces
- Parking Available
- Tandem Covered Parking
- Automatic Gate
Home Design
- Contemporary Architecture
- Entry on the 1st floor
- Turnkey
- Stucco
Interior Spaces
- 1,070 Sq Ft Home
- 1-Story Property
- Blinds
- Dining Room
- Wood Flooring
- Laundry Room
Kitchen
- Updated Kitchen
- Breakfast Bar
- Gas Range
- Microwave
- Dishwasher
- Quartz Countertops
Bedrooms and Bathrooms
- 3 Main Level Bedrooms
- Primary Bedroom Suite
- Walk-In Closet
- Remodeled Bathroom
- Bathtub
- Walk-in Shower
Additional Features
- Patio
- Suburban Location
- Central Heating and Cooling System
Listing and Financial Details
- Assessor Parcel Number 7439026236
- Seller Considering Concessions
Community Details
Overview
- 62 Units
- Allstate Association, Phone Number (310) 444-7444
Amenities
- Community Barbecue Grill
- Recreation Room
Security
- Gated Community
Map
Home Values in the Area
Average Home Value in this Area
Tax History
| Year | Tax Paid | Tax Assessment Tax Assessment Total Assessment is a certain percentage of the fair market value that is determined by local assessors to be the total taxable value of land and additions on the property. | Land | Improvement |
|---|---|---|---|---|
| 2025 | $5,052 | $406,215 | $192,291 | $213,924 |
| 2024 | $5,052 | $398,251 | $188,521 | $209,730 |
| 2023 | $4,954 | $390,443 | $184,825 | $205,618 |
| 2022 | $4,724 | $382,788 | $181,201 | $201,587 |
| 2021 | $4,662 | $375,284 | $177,649 | $197,635 |
| 2019 | $4,522 | $364,155 | $172,381 | $191,774 |
| 2018 | $4,504 | $357,015 | $169,001 | $188,014 |
| 2016 | $4,384 | $343,154 | $162,440 | $180,714 |
| 2015 | $4,325 | $338,000 | $160,000 | $178,000 |
| 2014 | $3,987 | $302,265 | $97,339 | $204,926 |
Property History
| Date | Event | Price | List to Sale | Price per Sq Ft | Prior Sale |
|---|---|---|---|---|---|
| 11/17/2025 11/17/25 | For Sale | $659,000 | 0.0% | $616 / Sq Ft | |
| 11/14/2015 11/14/15 | Rented | $2,000 | -4.8% | -- | |
| 10/26/2015 10/26/15 | Price Changed | $2,100 | -4.5% | $2 / Sq Ft | |
| 09/25/2015 09/25/15 | For Rent | $2,200 | 0.0% | -- | |
| 07/22/2014 07/22/14 | Sold | $338,000 | +0.9% | $299 / Sq Ft | View Prior Sale |
| 06/16/2014 06/16/14 | For Sale | $335,000 | -- | $296 / Sq Ft |
Purchase History
| Date | Type | Sale Price | Title Company |
|---|---|---|---|
| Grant Deed | $658,500 | Fidelity National Title | |
| Grant Deed | $338,000 | Ticor Title Co | |
| Grant Deed | $295,000 | Chicago Title Company |
Mortgage History
| Date | Status | Loan Amount | Loan Type |
|---|---|---|---|
| Previous Owner | $592,445 | New Conventional | |
| Previous Owner | $236,000 | New Conventional |
Source: California Regional Multiple Listing Service (CRMLS)
MLS Number: SB25254044
APN: 7439-026-236
- 1401 Lomita Blvd Unit 302
- 1431 Lomita Blvd Unit 7
- 1435 Lomita Blvd Unit 111
- 1437 Lomita Blvd Unit 319
- 24643 Maple Ln
- 24815 Normandie Ave Spc#66
- 1408 251st St
- 1602 249th St
- 1336 251st St
- 1605 251st St
- 24603 Westwind Place
- 25134 Frampton Ave
- 25200 Frampton Ave
- 1202 Clipper Ln
- 1344 W 253rd St
- 1224 243rd St
- 25212 Normandie Ave
- 1065 S Lomita Unit 49
- 1065 Lomita Blvd Unit 199
- 1065 Lomita Blvd
- 1409 Lomita Blvd Unit 1
- 1425 Lomita Blvd
- 1447 Lomita Blvd
- 1605 Lomita Blvd Unit 2
- 1344 251st St
- 24414 Senator Ave
- 1616 252nd St
- 1504 253rd St
- 25108 Normandie Ave Unit 12
- 1673 251st St
- 1427 254th St
- 25212 Normandie Ave
- 25223 Western Ave
- 1641 255th St W Unit 1/2
- 25109 Ebony Ln
- 1050 Harbor Heights Dr Unit A
- 1511 257th St Unit 4
- 1532 257th St
- 25018 Eshelman Ave Unit 21
- 25018 Eshelman Ave Unit 14
