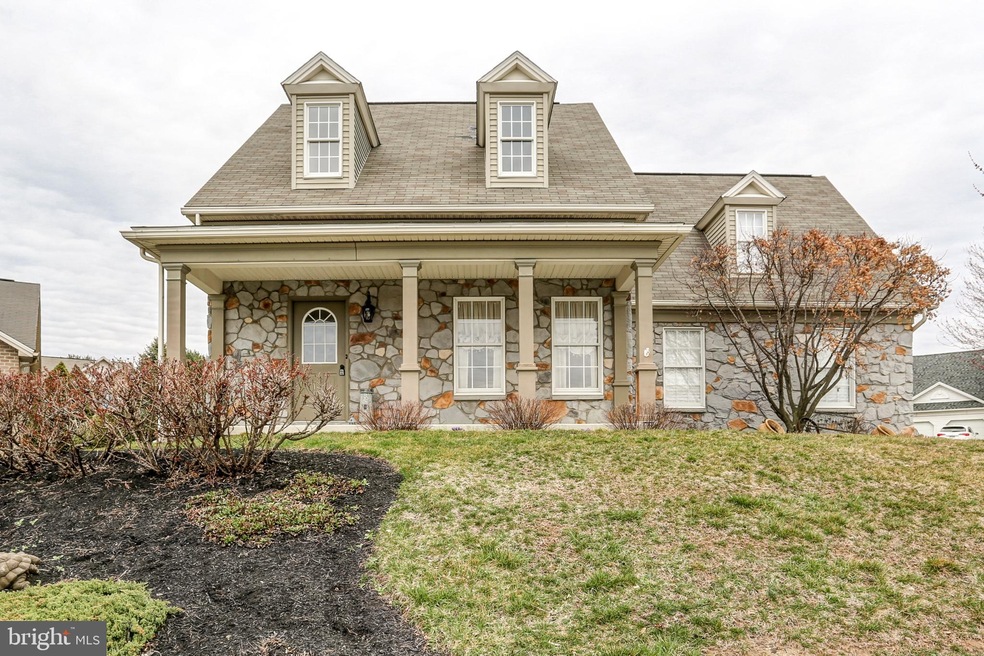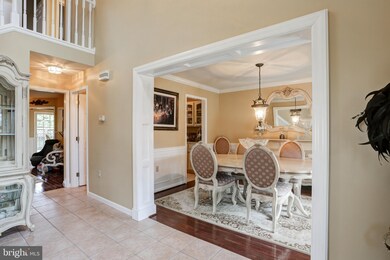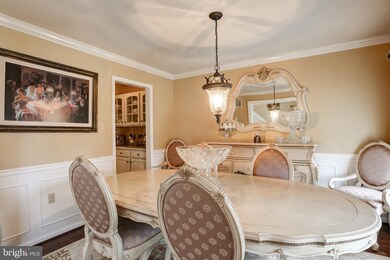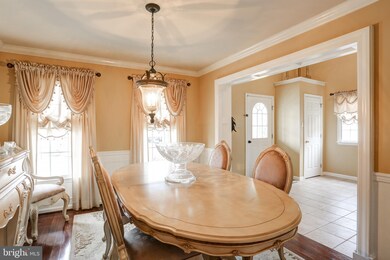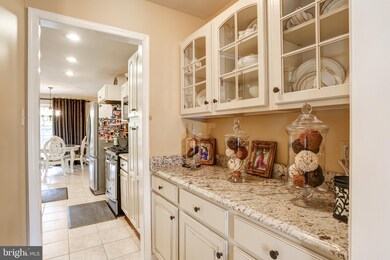
1401 Longfellow Ct New Cumberland, PA 17070
Estimated Value: $412,000 - $468,000
Highlights
- Deck
- Porch
- Entrance Foyer
- Traditional Architecture
- 2 Car Attached Garage
- En-Suite Primary Bedroom
About This Home
As of November 2020NOT YOUR AVERAGE LOOKING HOME! WOW! The presence this home makes the moment you pull up to it. CURB APPEAL with the stone front, dormers, pillars, and side entry 2 car garage. Walk through the front door and you are greeted by the 17' high ceilings in the foyer showcasing the stairway. Formal Dining Room to the right. Family Room with hardwood floors down the hall. Family Room is open to the Eat-In Kitchen with dining area. NEW white cabinets! Granite countertops! Stainless Steel Appliances. A beautiful modern looking kitchen that also includes a butlers pantry perfect for your coffee machine, extra bottle of wine, & just additional storage. This home has a FIRST FLOOR MASTER BEDROOM SUITE! There is crown molding & ample lighting thanks to the patio doors leading to deck. The master bathroom has a soaking tub, double vanity, & shower. Second floor features 3 bedrooms, all ample in size and full hall bath. Lower level is partially finished. Additional features include radon system & Natural Gas forced air heat. NEW ROOF TO BE INSTALL.
Last Agent to Sell the Property
RE/MAX 1st Advantage License #RM426073 Listed on: 07/10/2020

Home Details
Home Type
- Single Family
Est. Annual Taxes
- $5,304
Year Built
- Built in 2000
Lot Details
- 9,148 Sq Ft Lot
- Property is zoned RS
HOA Fees
- $36 Monthly HOA Fees
Parking
- 2 Car Attached Garage
- 2 Open Parking Spaces
- Side Facing Garage
- Garage Door Opener
- Driveway
Home Design
- Traditional Architecture
- Asphalt Roof
- Stone Siding
- Vinyl Siding
Interior Spaces
- 2,144 Sq Ft Home
- Property has 2 Levels
- Entrance Foyer
- Family Room
- Dining Room
- Partially Finished Basement
- Basement Fills Entire Space Under The House
Bedrooms and Bathrooms
- En-Suite Primary Bedroom
Outdoor Features
- Deck
- Porch
Schools
- Cedar Cliff High School
Utilities
- Forced Air Heating and Cooling System
- Electric Water Heater
Community Details
- $150 Capital Contribution Fee
- Beacon Hill Subdivision
- Property Manager
Listing and Financial Details
- Assessor Parcel Number 13-25-0008-342
Ownership History
Purchase Details
Home Financials for this Owner
Home Financials are based on the most recent Mortgage that was taken out on this home.Purchase Details
Home Financials for this Owner
Home Financials are based on the most recent Mortgage that was taken out on this home.Purchase Details
Similar Homes in New Cumberland, PA
Home Values in the Area
Average Home Value in this Area
Purchase History
| Date | Buyer | Sale Price | Title Company |
|---|---|---|---|
| Smith Shawn Michael | $318,000 | Abstract Land Assoc Inc | |
| Stanley Mark A | $246,500 | -- | |
| Gross Maureen | $151,200 | -- |
Mortgage History
| Date | Status | Borrower | Loan Amount |
|---|---|---|---|
| Previous Owner | Smith Shawn Michael | $325,314 | |
| Previous Owner | Stanley Mark A | $242,034 |
Property History
| Date | Event | Price | Change | Sq Ft Price |
|---|---|---|---|---|
| 11/03/2020 11/03/20 | Sold | $318,000 | -0.6% | $148 / Sq Ft |
| 08/25/2020 08/25/20 | Pending | -- | -- | -- |
| 08/22/2020 08/22/20 | For Sale | $319,900 | 0.0% | $149 / Sq Ft |
| 08/04/2020 08/04/20 | Pending | -- | -- | -- |
| 07/10/2020 07/10/20 | For Sale | $319,900 | +29.8% | $149 / Sq Ft |
| 06/24/2013 06/24/13 | Sold | $246,500 | -1.4% | $115 / Sq Ft |
| 03/27/2013 03/27/13 | Pending | -- | -- | -- |
| 02/25/2013 02/25/13 | For Sale | $249,900 | -- | $117 / Sq Ft |
Tax History Compared to Growth
Tax History
| Year | Tax Paid | Tax Assessment Tax Assessment Total Assessment is a certain percentage of the fair market value that is determined by local assessors to be the total taxable value of land and additions on the property. | Land | Improvement |
|---|---|---|---|---|
| 2025 | $6,137 | $289,700 | $80,300 | $209,400 |
| 2024 | $5,867 | $289,700 | $80,300 | $209,400 |
| 2023 | $5,625 | $289,700 | $80,300 | $209,400 |
| 2022 | $5,537 | $289,700 | $80,300 | $209,400 |
| 2021 | $5,412 | $289,700 | $80,300 | $209,400 |
| 2020 | $5,304 | $289,700 | $80,300 | $209,400 |
| 2019 | $4,936 | $289,700 | $80,300 | $209,400 |
| 2018 | $4,807 | $289,700 | $80,300 | $209,400 |
| 2017 | $4,556 | $289,700 | $80,300 | $209,400 |
| 2016 | -- | $289,700 | $80,300 | $209,400 |
| 2015 | -- | $289,700 | $80,300 | $209,400 |
| 2014 | -- | $289,700 | $80,300 | $209,400 |
Agents Affiliated with this Home
-
Tim Costello

Seller's Agent in 2020
Tim Costello
RE/MAX
(717) 579-9799
6 in this area
92 Total Sales
-
Aaron Rissinger

Buyer's Agent in 2020
Aaron Rissinger
Iron Valley Real Estate of Central PA
(717) 979-1443
4 in this area
119 Total Sales
-
TIMOTHY, BROKER STRAUB

Seller's Agent in 2013
TIMOTHY, BROKER STRAUB
Straub & Associates Real Estate
(717) 919-5585
6 in this area
110 Total Sales
Map
Source: Bright MLS
MLS Number: PACB125562
APN: 13-25-0008-342
- 1401 Longfellow Ct
- 1403 Longfellow Ct
- 1441 Northampton Ln
- 1441 Northhampton Ln
- 1415 Longfellow Ct
- 1439 Northhampton Ln
- 1405 Longfellow Ct
- 1604 Lowell Ln
- 1437 Northhampton Ln
- 1413 Longfellow Ct
- 1602 Lowell Ln
- 1407 Longfellow Ct
- 1606 Lowell Ln
- 1411 Longfellow Ct
- 1409 Longfellow Ct
- 1600 Lowell Ln
- 1440 Sconsett Way
- 1442 Sconsett Way
- 1438 Sconsett Way
- 1435 Northhampton Ln
