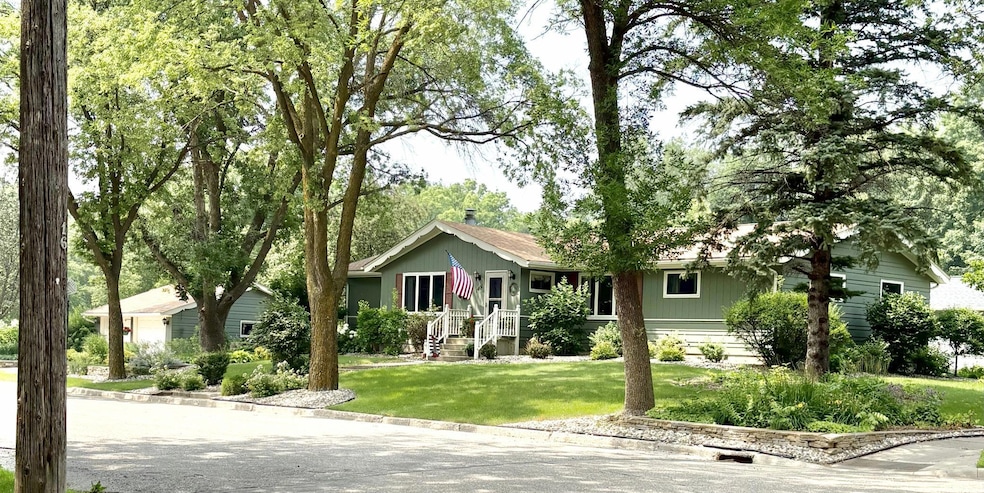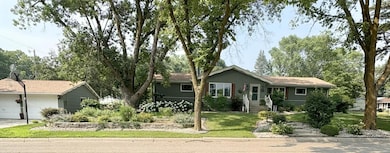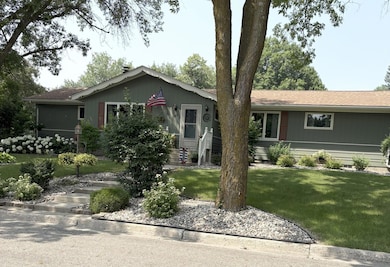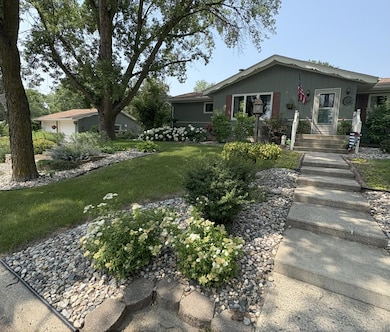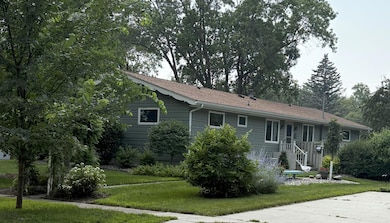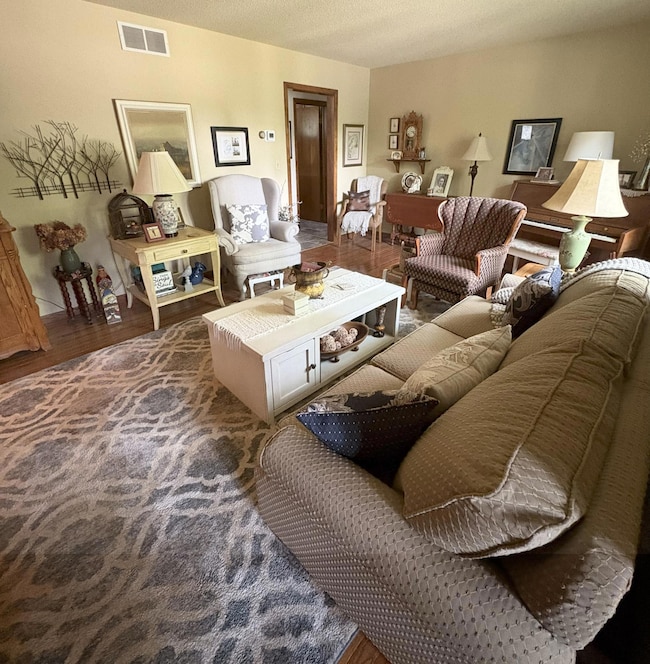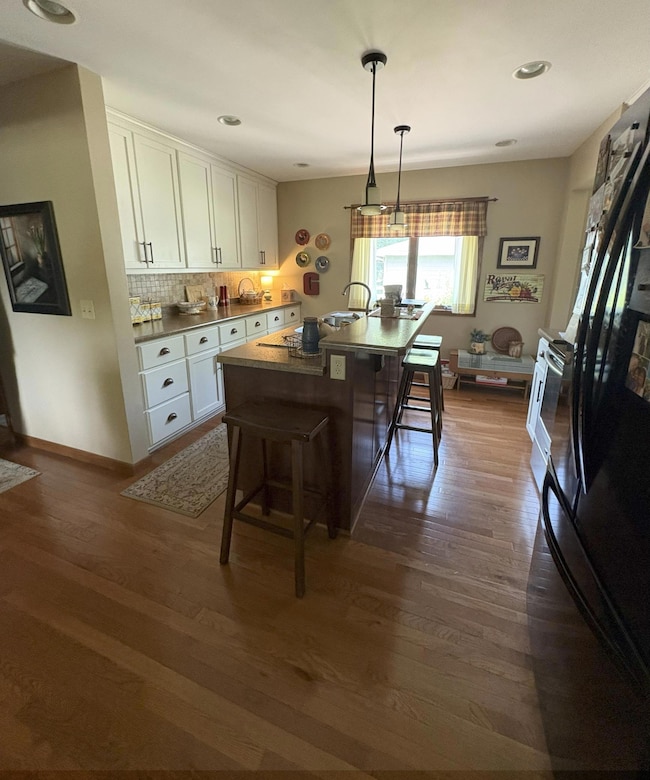1401 N 4th St Montevideo, MN 56265
Estimated payment $2,001/month
Highlights
- Second Kitchen
- No HOA
- Living Room
- Corner Lot
- Patio
- Laundry Room
About This Home
Your Private Retreat Awaits – Spacious, Versatile, and Move-In Ready
Welcome to a beautifully maintained one-level home tucked into a peaceful, park-like setting—where privacy meets convenience and comfort blends seamlessly with style. This 4 bedroom, 3-bath gem offers over 3,000 square feet of thoughtfully designed space, perfect for growing families, multigenerational living, or anyone craving room to live, entertain, and relax.
Step into the expansive main living area, where rich hardwood floors flow throughout and natural light pours in. The generous dining room, anchored by a charming wood-burning fireplace, invites cozy dinners and lively gatherings alike. The custom kitchen features a center island, quality cabinetry, and a spacious adjacent butler’s pantry/laundry combo—keeping everything at your fingertips while offering abundant storage.
The main-level bedrooms are generously sized, featuring newer carpeting and large closets. Whether you need space for a home office, guest room, or hobby nook, this layout offers endless flexibility.
Step outside and you’ll discover a private backyard oasis—complete with professionally landscaped gardens, elegant pavers, and tranquil patio spaces nestled among mature trees and colorful flower beds. It’s a peaceful sanctuary ideal for morning coffee, evening wind-downs, or weekend entertaining.
Downstairs, a fully finished lower level opens up even more possibilities: two additional bedrooms (or flex rooms), a full kitchen with appliances, a spacious family area, and a private bath—perfect as an in-law suite, rental unit, or private guest quarters.
Additional Features:
Newer shingles and updated light fixtures
On-demand water heater
Fire-safety sprinkler system in lower level
Individually zoned electric heat + forced air heating
All appliances included; many furniture items available for purchase
This home truly has it all—space, privacy, modern convenience, and income potential—all set in a serene, natural setting. Don’t miss your chance to own a versatile and lovingly cared-for home that’s ready for your next chapter.
Home Details
Home Type
- Single Family
Est. Annual Taxes
- $4,095
Year Built
- Built in 1964
Lot Details
- 0.29 Acre Lot
- Lot Dimensions are 157x80
- Corner Lot
Parking
- 2 Car Garage
Home Design
- Wood Siding
Interior Spaces
- 1-Story Property
- Brick Fireplace
- Family Room
- Living Room
- Dining Room
- Utility Room
- Laundry Room
- Basement
- Block Basement Construction
- Second Kitchen
Bedrooms and Bathrooms
- 4 Bedrooms
Outdoor Features
- Patio
Utilities
- Forced Air Heating and Cooling System
- Tankless Water Heater
- Cable TV Available
Community Details
- No Home Owners Association
- Oddfellows 2Nd Add Subdivision
Listing and Financial Details
- Assessor Parcel Number 703601190
Map
Home Values in the Area
Average Home Value in this Area
Tax History
| Year | Tax Paid | Tax Assessment Tax Assessment Total Assessment is a certain percentage of the fair market value that is determined by local assessors to be the total taxable value of land and additions on the property. | Land | Improvement |
|---|---|---|---|---|
| 2025 | $4,222 | $251,600 | $10,000 | $241,600 |
| 2024 | $4,334 | $271,400 | $10,000 | $261,400 |
| 2023 | $3,732 | $271,400 | $10,000 | $261,400 |
| 2022 | $3,286 | $213,100 | $10,000 | $203,100 |
| 2021 | $3,114 | $184,100 | $10,000 | $174,100 |
| 2020 | $2,724 | $158,500 | $8,800 | $149,700 |
| 2019 | $2,582 | $151,800 | $8,800 | $143,000 |
| 2018 | $2,384 | $118,739 | $0 | $0 |
| 2017 | $2,392 | $135,100 | $0 | $0 |
| 2016 | $2,230 | $110,000 | $0 | $0 |
| 2015 | -- | $102,600 | $0 | $0 |
| 2014 | -- | $94,800 | $0 | $0 |
| 2013 | -- | $94,800 | $0 | $0 |
Property History
| Date | Event | Price | List to Sale | Price per Sq Ft |
|---|---|---|---|---|
| 07/16/2025 07/16/25 | For Sale | $315,000 | -- | $108 / Sq Ft |
Purchase History
| Date | Type | Sale Price | Title Company |
|---|---|---|---|
| Warranty Deed | -- | None Available |
Source: NorthstarMLS
MLS Number: 6755382
APN: 70-360-1190
- 1412 Ridgeview Dr
- 1308 Oak Dr
- 406 Wolfe Ave
- 1504 N 6th St
- 80235 Wolfe Ave
- 80230 Wolfe Ave
- 80225 Wolfe Ave
- 80240 Wolfe Ave
- 1202 N 5th St
- 1122 N 4th St
- 1624 N 5th St
- 1002 N 6th St
- 590 Minnesota 29
- 1663 Benson Rd
- 727 N 1st St
- 1204 Benson Rd Unit 108
- 1204 Benson Rd Unit 18
- 703 N 1st St
- 80105 Minnesota 29
- 1103 N 15th St
