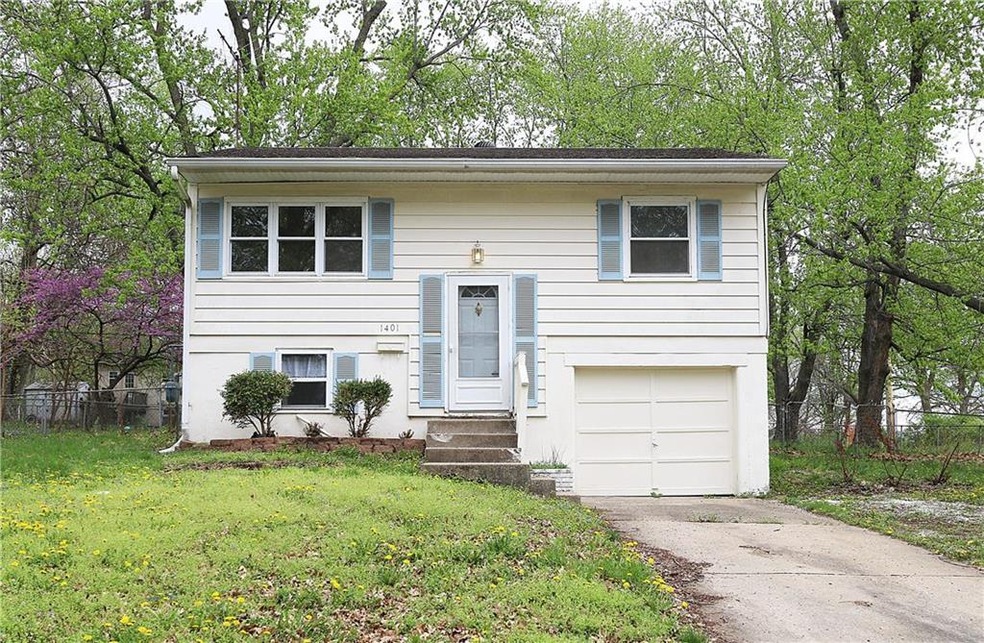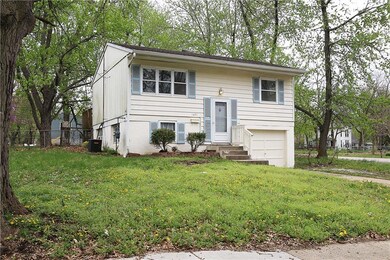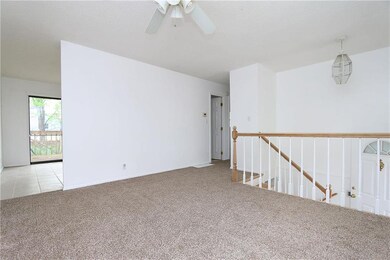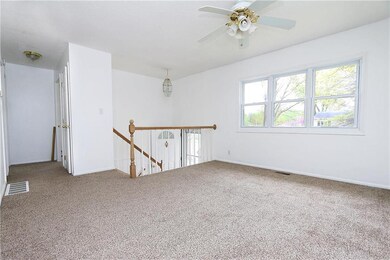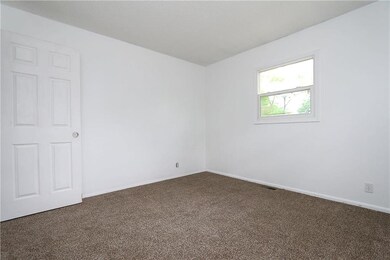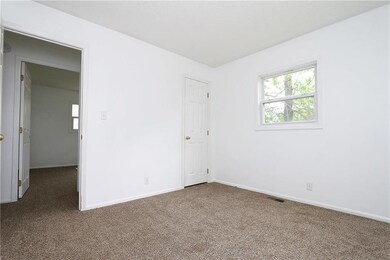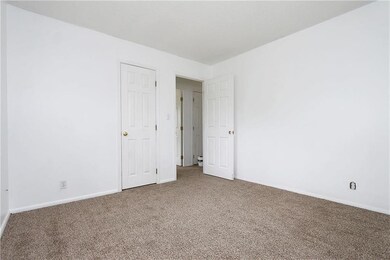
1401 N Cherokee St Independence, MO 64058
Estimated Value: $156,000 - $172,037
Highlights
- Deck
- Traditional Architecture
- Granite Countertops
- Vaulted Ceiling
- Corner Lot
- Thermal Windows
About This Home
As of July 2019CALLING ALL INVESTORS! HOUSE IS READY TO GO! NEW CARPET, PAINT, CERAMIC TILE IN KITCHEN AND BATHROOM! Water heater just replaced! 2BEDROOMS UPSTAIRS AND FINISHED DOWNSTAIRS COULD BE USED AS 3RD BEDROOM! GREAT LOCATION CLOSE TO MAJOR HIGHWAYS, RESTAURANTS AND SHOPPING!
Last Agent to Sell the Property
ReeceNichols - Lees Summit License #2003032080 Listed on: 05/10/2019

Home Details
Home Type
- Single Family
Est. Annual Taxes
- $1,168
Year Built
- Built in 1965
Lot Details
- 8,712 Sq Ft Lot
- Aluminum or Metal Fence
- Corner Lot
Parking
- 1 Car Attached Garage
- Front Facing Garage
Home Design
- Traditional Architecture
- Split Level Home
- Composition Roof
- Vinyl Siding
Interior Spaces
- Wet Bar: Ceramic Tiles, Carpet, Ceiling Fan(s)
- Built-In Features: Ceramic Tiles, Carpet, Ceiling Fan(s)
- Vaulted Ceiling
- Ceiling Fan: Ceramic Tiles, Carpet, Ceiling Fan(s)
- Skylights
- Fireplace
- Thermal Windows
- Shades
- Plantation Shutters
- Drapes & Rods
- Family Room
Kitchen
- Eat-In Kitchen
- Granite Countertops
- Laminate Countertops
Flooring
- Wall to Wall Carpet
- Linoleum
- Laminate
- Stone
- Ceramic Tile
- Luxury Vinyl Plank Tile
- Luxury Vinyl Tile
Bedrooms and Bathrooms
- 2 Bedrooms
- Cedar Closet: Ceramic Tiles, Carpet, Ceiling Fan(s)
- Walk-In Closet: Ceramic Tiles, Carpet, Ceiling Fan(s)
- 1 Full Bathroom
- Double Vanity
- Bathtub with Shower
Laundry
- Laundry Room
- Laundry on lower level
Finished Basement
- Basement Fills Entire Space Under The House
- Natural lighting in basement
Home Security
- Storm Windows
- Storm Doors
Outdoor Features
- Deck
- Enclosed patio or porch
Schools
- Elm Grove Elementary School
- Fort Osage High School
Additional Features
- City Lot
- Forced Air Heating and Cooling System
Community Details
- Far View Heights Subdivision
Listing and Financial Details
- Assessor Parcel Number 16-230-13-20-00-0-00-000
Ownership History
Purchase Details
Home Financials for this Owner
Home Financials are based on the most recent Mortgage that was taken out on this home.Purchase Details
Home Financials for this Owner
Home Financials are based on the most recent Mortgage that was taken out on this home.Purchase Details
Home Financials for this Owner
Home Financials are based on the most recent Mortgage that was taken out on this home.Purchase Details
Home Financials for this Owner
Home Financials are based on the most recent Mortgage that was taken out on this home.Purchase Details
Similar Homes in Independence, MO
Home Values in the Area
Average Home Value in this Area
Purchase History
| Date | Buyer | Sale Price | Title Company |
|---|---|---|---|
| Landis Gregory L | -- | Platinum Title Llc | |
| Gudde Deborah S | -- | Chicago Title | |
| Speaks David B | -- | Assured Quality Title Compan | |
| Wiemann Rodney | -- | Chicago Title Co | |
| Snyder Mary Alice | -- | -- |
Mortgage History
| Date | Status | Borrower | Loan Amount |
|---|---|---|---|
| Open | Landis Gregory L | $90,250 | |
| Previous Owner | Gudde Deborah S | $75,337 | |
| Previous Owner | Gudde Deborah S | $85,513 | |
| Previous Owner | Speaks David B | $78,876 | |
| Previous Owner | Wiemann Rodney | $56,000 |
Property History
| Date | Event | Price | Change | Sq Ft Price |
|---|---|---|---|---|
| 07/19/2019 07/19/19 | Sold | -- | -- | -- |
| 05/10/2019 05/10/19 | For Sale | $95,000 | -- | $79 / Sq Ft |
Tax History Compared to Growth
Tax History
| Year | Tax Paid | Tax Assessment Tax Assessment Total Assessment is a certain percentage of the fair market value that is determined by local assessors to be the total taxable value of land and additions on the property. | Land | Improvement |
|---|---|---|---|---|
| 2024 | $1,604 | $20,296 | $3,937 | $16,359 |
| 2023 | $1,604 | $20,296 | $2,288 | $18,008 |
| 2022 | $1,486 | $17,860 | $2,881 | $14,979 |
| 2021 | $1,485 | $17,860 | $2,881 | $14,979 |
| 2020 | $1,311 | $15,554 | $2,881 | $12,673 |
| 2019 | $1,299 | $15,554 | $2,881 | $12,673 |
| 2018 | $1,137 | $13,537 | $2,508 | $11,029 |
| 2017 | $1,137 | $13,537 | $2,508 | $11,029 |
| 2016 | $1,016 | $13,198 | $2,273 | $10,925 |
| 2014 | $1,001 | $12,939 | $2,229 | $10,710 |
Agents Affiliated with this Home
-
Kelly Tucker

Seller's Agent in 2019
Kelly Tucker
ReeceNichols - Lees Summit
(816) 564-4026
69 Total Sales
-
Rob Ellerman

Seller Co-Listing Agent in 2019
Rob Ellerman
ReeceNichols - Lees Summit
(816) 304-4434
5,205 Total Sales
-
Tracy Keene

Buyer's Agent in 2019
Tracy Keene
United Real Estate Kansas City
43 Total Sales
Map
Source: Heartland MLS
MLS Number: 2164189
APN: 16-230-13-20-00-0-00-000
- 18244 E 24 Highway Cir
- 0 E 24 Highway Cir
- 1607 N Cherokee St
- 1214 N Swope Dr
- 18001 E 12th St N
- 1606 N Ponca Dr
- 18100 E 11th Terrace Ct N
- 1400 N Inca Dr
- 1448 N Inca Dr
- 18409 E Blackhawk Trail
- 18806 E Manor Dr
- 1609 N Lazy Branch Rd
- 1104 N Viking Dr
- 18201 E 11th Terrace Ct N
- 18900 E Manor Dr
- 18834 E Wigwam Place
- 18828 E Wigwam Place
- 19133 E 15th St N
- 18822 E Wigwam Dr
- 1208 N Indian Ln
- 1401 N Cherokee St
- 1405 N Cherokee St
- 1400 N Cherokee St
- 1407 N Cherokee St
- 1400 Osage Trail
- 1404 N Cherokee St
- 1406 N Cherokee St
- 1404 Osage Trail
- 1409 N Cherokee St
- 1406 Osage Trail
- 18225 E Kentucky Rd
- 1408 N Cherokee St
- 1411 N Cherokee St
- 1408 Osage Trail
- 1410 N Cherokee St
- 1400 Osage Trail St
- 1410 Osage Trail
- 1410 Osage Trail
- 1401 Osage Trail
- 1413 N Cherokee St
