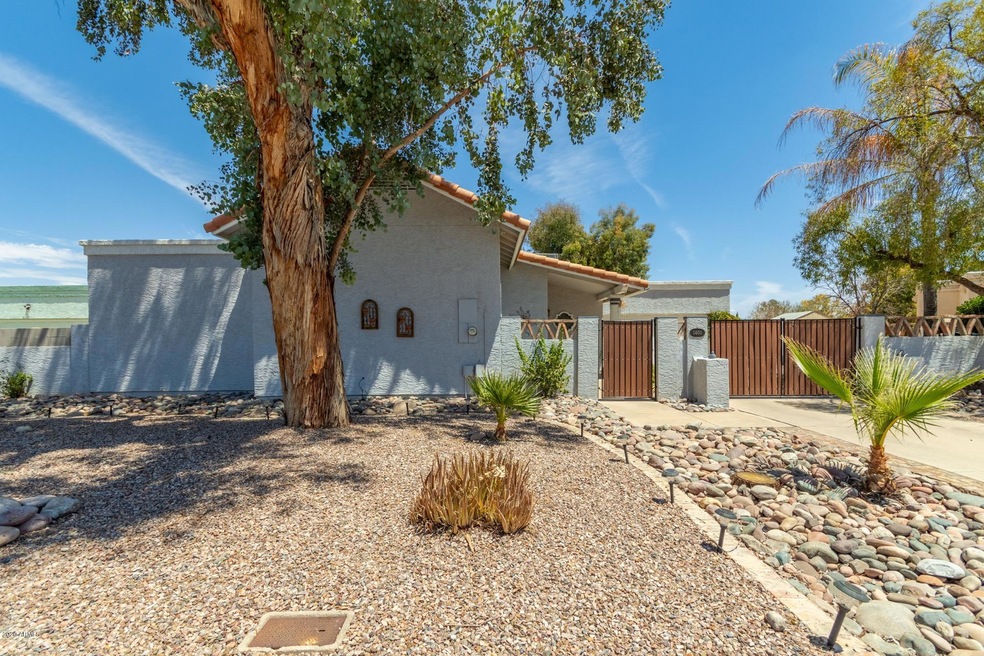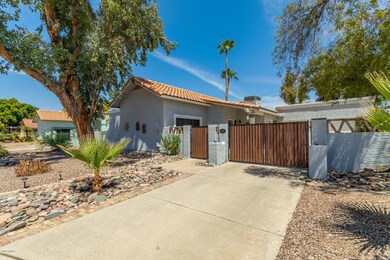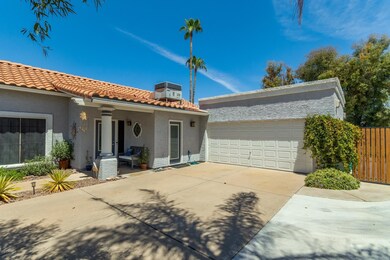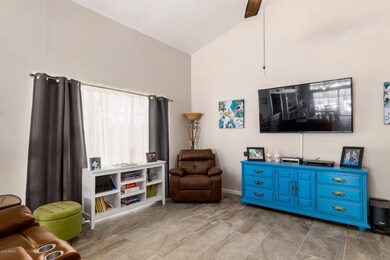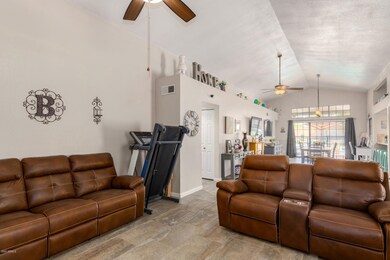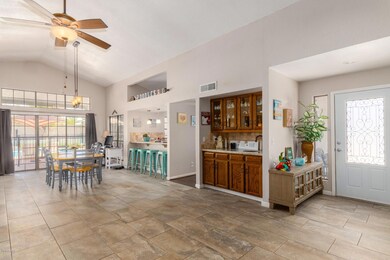
1401 N Hobson Mesa, AZ 85203
North Center NeighborhoodHighlights
- Private Pool
- 0.26 Acre Lot
- Spanish Architecture
- Franklin at Brimhall Elementary School Rated A
- Vaulted Ceiling
- Granite Countertops
About This Home
As of September 2020Welcome to this gorgeous 3 bedroom 2 bath Mesa home in desirable Hohokam Foothills. Amazing curb appeal leads you into the light and bright flowing floor plan featuring tile flooring, vaulted ceilings, built ins, and crisp grey paint. Updated kitchen boasts stainless steel appliances, white cabinetry, granite countertops and a breakfast bar. Relaxing master bedroom includes an en suite with dual sinks. Step in to your backyard oasis featuring a sparkling pool and large grassy area. A perfect spot to entertain or relax and enjoy Arizona outdoors. Great location, close to shopping, restaurants, parks, freeways and more. This one has it all. Schedule your showing today!
Last Agent to Sell the Property
HomeSmart Brokerage Phone: 602-625-8328 License #SA026312000 Listed on: 08/14/2020

Home Details
Home Type
- Single Family
Est. Annual Taxes
- $1,546
Year Built
- Built in 1983
Lot Details
- 0.26 Acre Lot
- Desert faces the front and back of the property
- Block Wall Fence
- Grass Covered Lot
Parking
- 2 Car Garage
- Garage Door Opener
Home Design
- Spanish Architecture
- Wood Frame Construction
- Tile Roof
- Block Exterior
- Stucco
Interior Spaces
- 1,834 Sq Ft Home
- 1-Story Property
- Vaulted Ceiling
- Ceiling Fan
- Washer and Dryer Hookup
Kitchen
- Breakfast Bar
- Electric Cooktop
- Built-In Microwave
- Granite Countertops
Flooring
- Laminate
- Tile
Bedrooms and Bathrooms
- 3 Bedrooms
- Primary Bathroom is a Full Bathroom
- 2 Bathrooms
- Dual Vanity Sinks in Primary Bathroom
Outdoor Features
- Private Pool
- Covered Patio or Porch
- Outdoor Storage
Schools
- Kerr Elementary School
- Kino Junior High School
- Westwood High School
Utilities
- Central Air
- Heating System Uses Natural Gas
- High Speed Internet
- Cable TV Available
Community Details
- No Home Owners Association
- Association fees include no fees
- Hohokam Foothills Subdivision
Listing and Financial Details
- Tax Lot 678
- Assessor Parcel Number 136-26-738
Ownership History
Purchase Details
Home Financials for this Owner
Home Financials are based on the most recent Mortgage that was taken out on this home.Purchase Details
Home Financials for this Owner
Home Financials are based on the most recent Mortgage that was taken out on this home.Purchase Details
Purchase Details
Home Financials for this Owner
Home Financials are based on the most recent Mortgage that was taken out on this home.Purchase Details
Home Financials for this Owner
Home Financials are based on the most recent Mortgage that was taken out on this home.Purchase Details
Home Financials for this Owner
Home Financials are based on the most recent Mortgage that was taken out on this home.Similar Homes in Mesa, AZ
Home Values in the Area
Average Home Value in this Area
Purchase History
| Date | Type | Sale Price | Title Company |
|---|---|---|---|
| Warranty Deed | $390,000 | First American Title Ins Co | |
| Warranty Deed | $325,000 | Old Republic Title Agency | |
| Interfamily Deed Transfer | -- | None Available | |
| Warranty Deed | $220,000 | Great American Title Agency | |
| Interfamily Deed Transfer | -- | Security Title Agency | |
| Warranty Deed | $104,500 | First American Title |
Mortgage History
| Date | Status | Loan Amount | Loan Type |
|---|---|---|---|
| Open | $312,000 | New Conventional | |
| Previous Owner | $285,194 | New Conventional | |
| Previous Owner | $280,000 | New Conventional | |
| Previous Owner | $275,000 | New Conventional | |
| Previous Owner | $15,000 | Credit Line Revolving | |
| Previous Owner | $142,000 | New Conventional | |
| Previous Owner | $130,000 | New Conventional | |
| Previous Owner | $25,000 | Credit Line Revolving | |
| Previous Owner | $112,400 | Unknown | |
| Previous Owner | $17,100 | Credit Line Revolving | |
| Previous Owner | $115,000 | No Value Available | |
| Previous Owner | $94,000 | New Conventional |
Property History
| Date | Event | Price | Change | Sq Ft Price |
|---|---|---|---|---|
| 09/18/2020 09/18/20 | Sold | $390,000 | 0.0% | $213 / Sq Ft |
| 08/16/2020 08/16/20 | Pending | -- | -- | -- |
| 08/14/2020 08/14/20 | For Sale | $389,900 | +20.0% | $213 / Sq Ft |
| 04/30/2019 04/30/19 | Sold | $325,000 | 0.0% | $177 / Sq Ft |
| 03/30/2019 03/30/19 | Pending | -- | -- | -- |
| 03/25/2019 03/25/19 | For Sale | $325,000 | +47.7% | $177 / Sq Ft |
| 08/19/2013 08/19/13 | Sold | $220,000 | -4.3% | $120 / Sq Ft |
| 07/23/2013 07/23/13 | Price Changed | $229,800 | -2.2% | $125 / Sq Ft |
| 07/11/2013 07/11/13 | For Sale | $235,000 | -- | $128 / Sq Ft |
Tax History Compared to Growth
Tax History
| Year | Tax Paid | Tax Assessment Tax Assessment Total Assessment is a certain percentage of the fair market value that is determined by local assessors to be the total taxable value of land and additions on the property. | Land | Improvement |
|---|---|---|---|---|
| 2025 | $1,664 | $20,055 | -- | -- |
| 2024 | $1,684 | $19,100 | -- | -- |
| 2023 | $1,684 | $37,400 | $7,480 | $29,920 |
| 2022 | $1,647 | $29,370 | $5,870 | $23,500 |
| 2021 | $1,692 | $26,950 | $5,390 | $21,560 |
| 2020 | $1,669 | $25,280 | $5,050 | $20,230 |
| 2019 | $1,546 | $23,050 | $4,610 | $18,440 |
| 2018 | $1,476 | $21,010 | $4,200 | $16,810 |
| 2017 | $1,430 | $20,520 | $4,100 | $16,420 |
| 2016 | $1,404 | $18,930 | $3,780 | $15,150 |
| 2015 | $1,326 | $17,480 | $3,490 | $13,990 |
Agents Affiliated with this Home
-
Sherry Rea

Seller's Agent in 2020
Sherry Rea
HomeSmart
(602) 625-8328
1 in this area
9 Total Sales
-
Taylor Kron

Buyer's Agent in 2020
Taylor Kron
The Brokery
(602) 687-7803
1 in this area
46 Total Sales
-
Mardy Carranza

Seller's Agent in 2019
Mardy Carranza
eXp Realty
(480) 359-9086
55 Total Sales
-
Daniel Barraza

Seller Co-Listing Agent in 2019
Daniel Barraza
My Home Group Real Estate
(623) 340-3957
363 Total Sales
-
Moutaz Helwani

Seller's Agent in 2013
Moutaz Helwani
Coldwell Banker Realty
(480) 650-8801
4 Total Sales
-
Steve Trang

Buyer's Agent in 2013
Steve Trang
Real Broker
(480) 696-5500
24 Total Sales
Map
Source: Arizona Regional Multiple Listing Service (ARMLS)
MLS Number: 6117700
APN: 136-26-738
- 733 E Halifax St
- 1421 N Lesueur
- 465 E Halifax St
- 1535 N Horne Unit 62
- 1535 N Horne -- Unit 67
- 339 E Glencove St
- 319 E Hackamore St
- 860 E Brown Rd Unit 25
- 619 E Jensen St Unit 14
- 834 E Fountain St Unit 4
- 1036 E Grandview St
- 249 E Grandview St
- 426 E Ingram St
- 943 E Inca St
- 1632 N Temple St
- 250 E Hillside St
- 630 E Jensen St Unit 157
- 630 E Jensen St Unit 106
- 630 E Jensen St Unit 154
- 630 E Jensen St Unit 116
