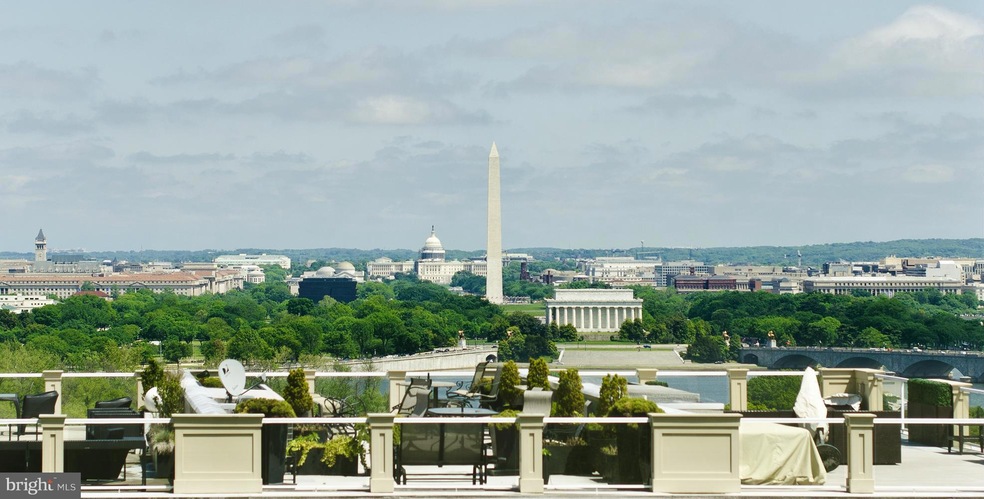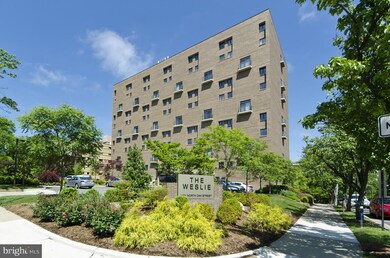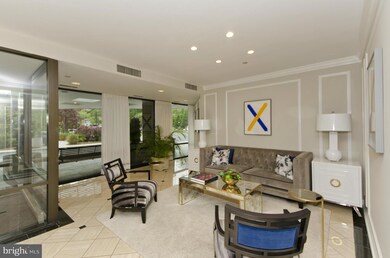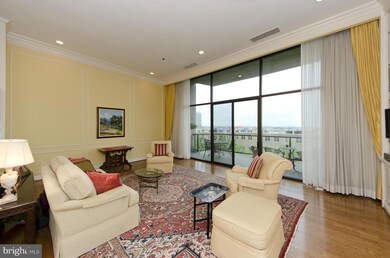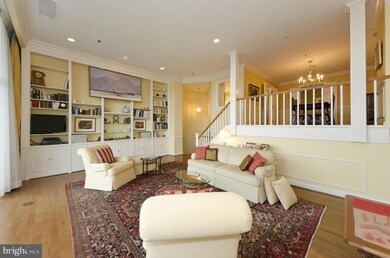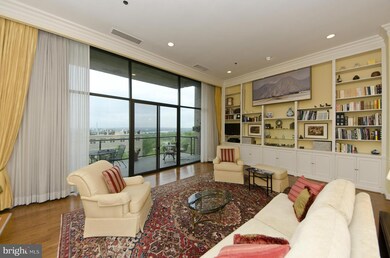
1401 N Oak St Unit 303 Arlington, VA 22209
Rosslyn NeighborhoodEstimated Value: $1,035,000 - $1,144,345
Highlights
- Concierge
- Gourmet Kitchen
- Open Floorplan
- Innovation Elementary School Rated A
- River View
- Contemporary Architecture
About This Home
As of May 2017Stunning multi-level offering east-west floor-through *1,734 sq ft of space *Jaw dropping views of the Potomac River & Washington's iconic Monuments *Spectacular walls of glass & soaring ceiling heights *High-end remodeled kitchen & baths *Gorgeous hardwoods *Private 20'+ terrace *Garage parking*Convenient locale just a few blocks from Rosslyn Metro, Iwo Jima, bike trail & Key Bridge to Georgetown
Property Details
Home Type
- Condominium
Est. Annual Taxes
- $6,726
Year Built
- Built in 1981
Lot Details
- East Facing Home
- Property is in very good condition
HOA Fees
- $1,034 Monthly HOA Fees
Property Views
- River
- City
Home Design
- Contemporary Architecture
- Brick Exterior Construction
Interior Spaces
- 1,734 Sq Ft Home
- Property has 3 Levels
- Open Floorplan
- Built-In Features
- Chair Railings
- Crown Molding
- Two Story Ceilings
- Recessed Lighting
- Sliding Doors
- Entrance Foyer
- Living Room
- Dining Room
- Wood Flooring
Kitchen
- Gourmet Kitchen
- Built-In Double Oven
- Electric Oven or Range
- Cooktop
- Microwave
- Ice Maker
- Dishwasher
- Upgraded Countertops
- Disposal
Bedrooms and Bathrooms
- 2 Bedrooms
- En-Suite Primary Bedroom
- En-Suite Bathroom
Laundry
- Front Loading Dryer
- Front Loading Washer
Home Security
- Monitored
- Exterior Cameras
Parking
- Subterranean Parking
- Parking Space Number Location: 37
- Garage Door Opener
Outdoor Features
- Balcony
Schools
- Francis Scott Key Elementary School
- Williamsburg Middle School
- Yorktown High School
Utilities
- Forced Air Heating and Cooling System
- Air Source Heat Pump
- Vented Exhaust Fan
- 60 Gallon+ Electric Water Heater
Listing and Financial Details
- Assessor Parcel Number 17-032-100
Community Details
Overview
- Association fees include common area maintenance, exterior building maintenance, lawn care front, lawn care rear, lawn care side, lawn maintenance, management, insurance, parking fee, reserve funds, sewer, snow removal, trash, water
- 42 Units
- Mid-Rise Condominium
- The Weslie Subdivision, Fantastic Monument Views! Floorplan
- The Weslie Community
- The community has rules related to moving in times
Amenities
- Concierge
- Common Area
- Elevator
- Community Storage Space
Pet Policy
- Pets Allowed
Security
- Security Service
- Front Desk in Lobby
- Fire and Smoke Detector
- Fire Sprinkler System
Ownership History
Purchase Details
Home Financials for this Owner
Home Financials are based on the most recent Mortgage that was taken out on this home.Purchase Details
Home Financials for this Owner
Home Financials are based on the most recent Mortgage that was taken out on this home.Purchase Details
Purchase Details
Home Financials for this Owner
Home Financials are based on the most recent Mortgage that was taken out on this home.Similar Homes in Arlington, VA
Home Values in the Area
Average Home Value in this Area
Purchase History
| Date | Buyer | Sale Price | Title Company |
|---|---|---|---|
| Shelton Paul A | $969,900 | Commonwealth Land Title | |
| Barrera Enriqueta | $830,000 | -- | |
| Scott Edward | $680,000 | -- | |
| Landau Christopher | $435,000 | -- |
Mortgage History
| Date | Status | Borrower | Loan Amount |
|---|---|---|---|
| Open | Shelton Paul A | $46,000 | |
| Open | Shelton Paul A | $741,000 | |
| Closed | Shelton Paul A | $775,920 | |
| Previous Owner | Khourey Christopher J | $300,000 | |
| Previous Owner | Barrera Enriqueta | $200,000 | |
| Previous Owner | Barrera Enriqueta | $359,650 | |
| Previous Owner | Landau Christopher | $348,000 |
Property History
| Date | Event | Price | Change | Sq Ft Price |
|---|---|---|---|---|
| 05/22/2017 05/22/17 | Sold | $969,900 | 0.0% | $559 / Sq Ft |
| 03/24/2017 03/24/17 | Pending | -- | -- | -- |
| 01/06/2017 01/06/17 | For Sale | $969,900 | -- | $559 / Sq Ft |
Tax History Compared to Growth
Tax History
| Year | Tax Paid | Tax Assessment Tax Assessment Total Assessment is a certain percentage of the fair market value that is determined by local assessors to be the total taxable value of land and additions on the property. | Land | Improvement |
|---|---|---|---|---|
| 2024 | $9,898 | $958,200 | $150,900 | $807,300 |
| 2023 | $10,010 | $971,800 | $150,900 | $820,900 |
| 2022 | $8,729 | $847,500 | $150,900 | $696,600 |
| 2021 | $8,729 | $847,500 | $150,900 | $696,600 |
| 2020 | $8,139 | $793,300 | $78,000 | $715,300 |
| 2019 | $8,841 | $861,700 | $78,000 | $783,700 |
| 2018 | $8,669 | $861,700 | $78,000 | $783,700 |
| 2017 | $7,877 | $783,000 | $78,000 | $705,000 |
| 2016 | $6,726 | $678,700 | $78,000 | $600,700 |
| 2015 | $6,654 | $668,100 | $78,000 | $590,100 |
| 2014 | $6,654 | $668,100 | $78,000 | $590,100 |
Agents Affiliated with this Home
-
David Lloyd

Seller's Agent in 2017
David Lloyd
Weichert Corporate
(703) 593-3204
3 in this area
141 Total Sales
-
Suzanne Sykes

Seller Co-Listing Agent in 2017
Suzanne Sykes
Weichert Corporate
(703) 725-3014
2 in this area
89 Total Sales
-
Dena Conrad

Buyer's Agent in 2017
Dena Conrad
TTR Sotheby's International Realty
(703) 438-1960
26 Total Sales
Map
Source: Bright MLS
MLS Number: 1001617679
APN: 17-032-100
- 1401 N Oak St Unit G5
- 1401 N Oak St Unit 903,905
- 1425 N Nash St Unit N104
- 1200 N Nash St Unit 549
- 1200 N Nash St Unit 803
- 1200 N Nash St Unit 232
- 1200 N Nash St Unit 230
- 1305 N Ode St Unit 332
- 1201 N Nash St Unit 502
- 1301 N Ode St Unit 135
- 1301 N Ode St Unit 125
- 1336 N Ode St Unit 5
- 1336 N Ode St Unit 14
- 1600 N Oak St Unit 1416
- 1600 N Oak St Unit 826
- 1600 N Oak St Unit 415
- 1111 Arlington Blvd Unit 204
- 1111 Arlington Blvd Unit 243
- 1111 Arlington Blvd Unit 108
- 1111 Arlington Blvd Unit 344
- 1401 N Oak St Unit 602
- 1401 N Oak St Unit 907
- 1401 N Oak St Unit 611
- 1401 N Oak St Unit 906
- 1401 N Oak St Unit 303
- 1401 N Oak St Unit 309
- 1401 N Oak St Unit 901
- 1401 N Oak St Unit 304
- 1401 N Oak St Unit 603
- 1401 N Oak St Unit 307
- 1401 N Oak St Unit 305
- 1401 N Oak St Unit G2
- 1401 N Oak St Unit 912
- 1401 N Oak St Unit 909
- 1401 N Oak St Unit 306
- 1401 N Oak St Unit 312
- 1401 N Oak St Unit G6
- 1401 N Oak St Unit 608
- 1401 N Oak St Unit G3
- 1401 N Oak St Unit G4
