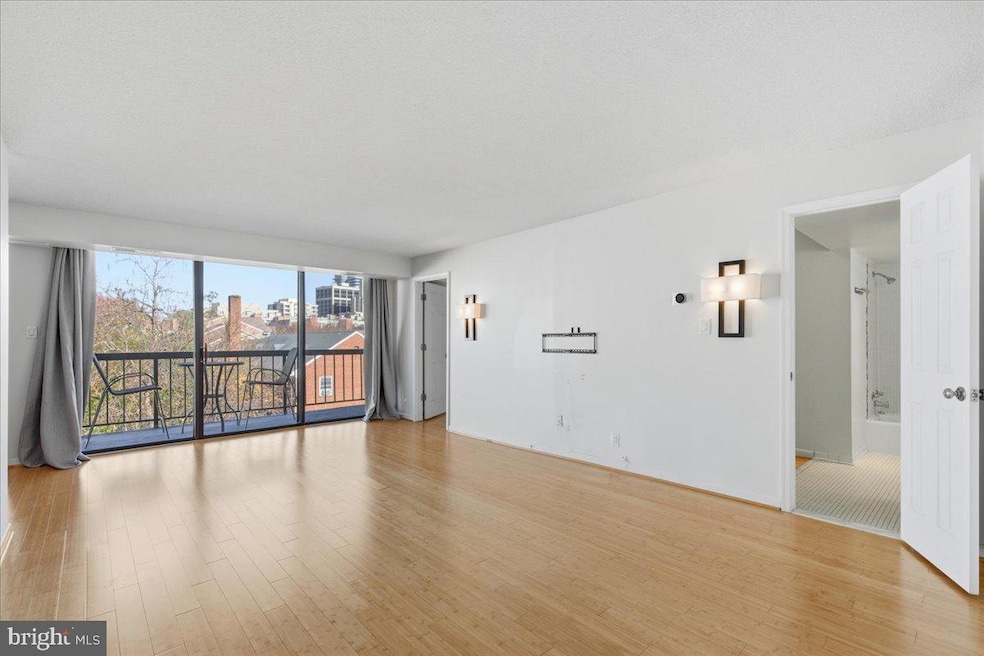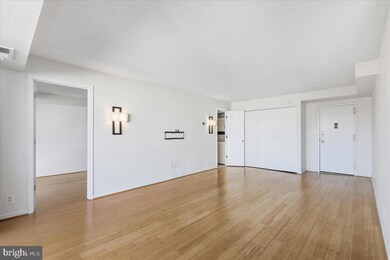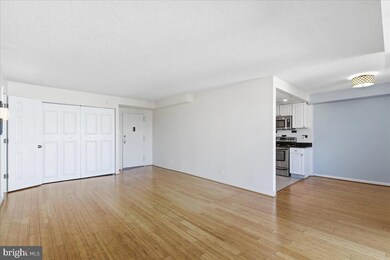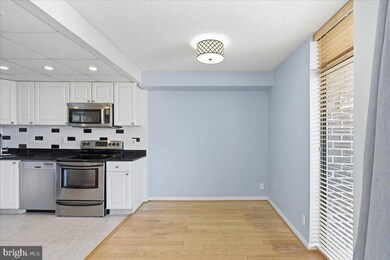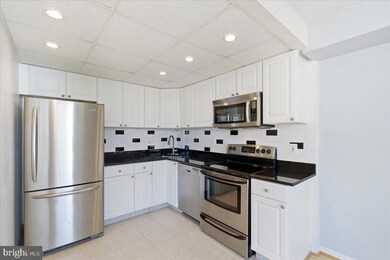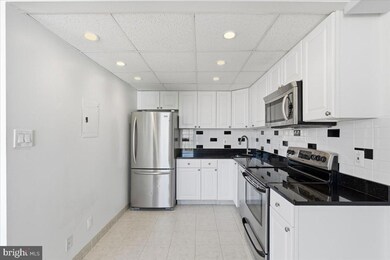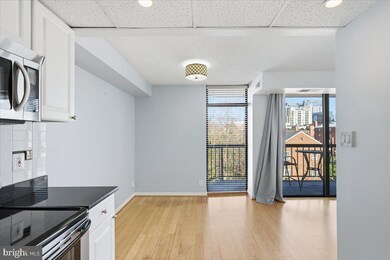1401 N Rhodes St Unit 503 Arlington, VA 22209
Highlights
- Traditional Architecture
- Central Heating and Cooling System
- 3-minute walk to Rhodeside Green Park
- Dorothy Hamm Middle School Rated A
About This Home
Experience comfort and convenience in this beautifully updated home featuring a spacious living room with elegant bamboo hardwood flooring and floor-to-ceiling windows that flood the space with natural light. Step through the sliding glass door to your own private balcony, where you can unwind and enjoy tranquil, tree-lined views. The modern kitchen boasts granite countertops, recessed lighting, a subway tile backsplash, and stainless steel appliances, seamlessly opening to a generous dining area—perfect for entertaining family and friends. The primary bedroom offers a walk-in closet and plenty of natural light, while the primary bathroom provides abundant storage and a clean, contemporary design. Additional highlights include reserved parking, guest parking for visitors, and a dedicated storage unit for added convenience. Tenant is responsible for electricity and cable/internet. Pets are not permitted. Located in a desirable area close to shopping, dining, and major commuter routes, this home combines modern living with an unbeatable location. Within walking distance to Whole Foods, Target, Safeway, and Trader Joe’s, among other nearby amenities—don’t miss this opportunity!
Listing Agent
(703) 447-4663 aaronseekford@gmail.com Arlington Realty, Inc. Listed on: 11/13/2025
Co-Listing Agent
(571) 405-7509 severinkamm@aol.com Arlington Realty, Inc. License #0225218831
Condo Details
Home Type
- Condominium
Est. Annual Taxes
- $4,071
Year Built
- Built in 1974
Home Design
- Traditional Architecture
- Entry on the 2nd floor
- Brick Exterior Construction
Interior Spaces
- 754 Sq Ft Home
- Property has 1 Level
- Washer and Dryer Hookup
Bedrooms and Bathrooms
- 1 Main Level Bedroom
- 1 Full Bathroom
Parking
- Parking Lot
- Off-Street Parking
- 1 Assigned Parking Space
Utilities
- Central Heating and Cooling System
- Electric Water Heater
Listing and Financial Details
- Residential Lease
- Security Deposit $2,275
- 12-Month Min and 24-Month Max Lease Term
- Available 11/11/25
- Assessor Parcel Number 17-026-045
Community Details
Overview
- Mid-Rise Condominium
Pet Policy
- No Pets Allowed
Map
Source: Bright MLS
MLS Number: VAAR2065956
APN: 17-026-045
- 1418 N Rhodes St Unit B105
- 1811 14th St N Unit 104
- 1701 16th St N Unit 352
- 1504 N Scott St Unit TH2
- 1610 N Queen St Unit 211
- 2001 15th St N Unit 1210
- 2001 15th St N Unit 111
- 2001 15th St N Unit 306
- 2001 15th St N Unit 420
- 2001 15th St N Unit 506
- 2001 15th St N Unit 715
- 1615 N Queen St Unit M303
- 1730 Arlington Blvd Unit 209
- 1600 Clarendon Blvd Unit W407
- 1311 N Ode St Unit 635
- 2000 Clarendon Blvd Unit 307
- 1800 Wilson Blvd Unit 449
- 1800 Wilson Blvd Unit 335
- 1307 N Ode St Unit 424
- 1729 N Queens Ln Unit 1116
- 1410 N Quinn St Unit 6
- 1501 N Rhodes St
- 1811 14th St N Unit 101
- 1353 N Rolfe St
- 1510 N Rolfe St Unit 4
- 1701 16th St N Unit 356
- 1515 N Queen St
- 1410 N Scott St Unit FL8-ID787
- 1410 N Scott St Unit FL11-ID786
- 1300 N Queen St
- 1536 N Scott St Unit TH10
- 2001 15th St N Unit 507
- 2001 15th St N Unit 1210
- 2001 15th St N Unit 319
- 1615 N Queen St Unit M303
- 1730 Arlington Blvd Unit 209
- 1730 Arlington Blvd Unit 406
- 1730 Arlington Blvd Unit 203
- 1730 Arlington Blvd Unit 205
- 1401 N Taft St Unit FL5-ID1051
