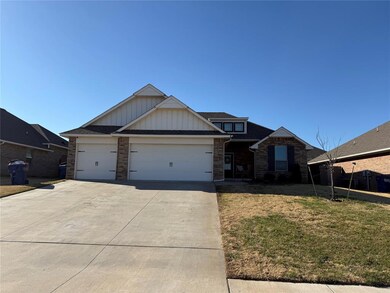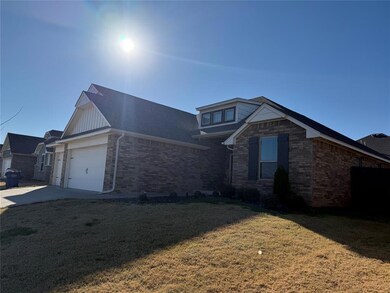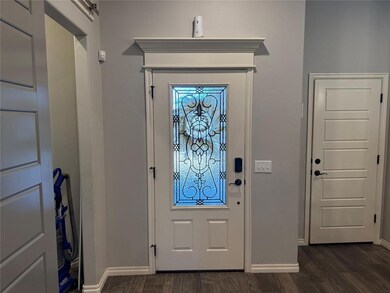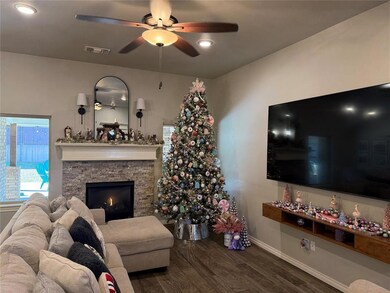
1401 N Storybrook Terrace Mustang, OK 73064
Canadian Estates NeighborhoodHighlights
- Traditional Architecture
- 2 Fireplaces
- 3 Car Attached Garage
- Prairie View Elementary School Rated A-
- Covered patio or porch
- Interior Lot
About This Home
As of March 2025Well maintained 4-bedroom home in the sought after Prairie Hills subdivision which offers a neighborhood fishing pond, playground and basketball court. Living room has wood look tile, gas fireplace with electronic ignition switch, stacked stone surround and floating mantel piece. Kitchen has 3 CM Quartz countertops, stainless steel appliances, decorative tile back splash, corner walk in pantry, and center island with 60/40 sink. Primary bedroom has a boxed detail ceiling with crown molding and has an en suite bathroom that includes a dual sink vanity, 2 spacious walk in closets with seasonal racks, roomy walk in shower and whirlpool tub. Enjoy quiet evenings on the large covered patio with pergola, outside fireplace and gas grill connection. Walking distance to Prairie View elementary school. There is a storm shelter in the garage floor, an underground sprinkler system and tankless water heater for an endless supply of hot water. You will experience some beautiful sunrises at this home! Come and see!
Home Details
Home Type
- Single Family
Est. Annual Taxes
- $2,919
Year Built
- Built in 2019
Lot Details
- 8,294 Sq Ft Lot
- Interior Lot
- Sprinkler System
HOA Fees
- $25 Monthly HOA Fees
Parking
- 3 Car Attached Garage
- Driveway
Home Design
- Traditional Architecture
- Brick Frame
- Composition Roof
- Masonry
Interior Spaces
- 1,800 Sq Ft Home
- 1-Story Property
- Woodwork
- 2 Fireplaces
- Metal Fireplace
Kitchen
- Electric Oven
- Gas Range
- Free-Standing Range
- Microwave
- Dishwasher
- Disposal
Flooring
- Carpet
- Tile
Bedrooms and Bathrooms
- 4 Bedrooms
- 2 Full Bathrooms
Home Security
- Home Security System
- Fire and Smoke Detector
Outdoor Features
- Covered patio or porch
Schools
- Prairie View Elementary School
- Mustang Middle School
- Mustang High School
Utilities
- Central Heating and Cooling System
- Programmable Thermostat
- Tankless Water Heater
- High Speed Internet
Community Details
- Association fees include greenbelt, rec facility
- Mandatory home owners association
Listing and Financial Details
- Legal Lot and Block 3 / 4
Ownership History
Purchase Details
Home Financials for this Owner
Home Financials are based on the most recent Mortgage that was taken out on this home.Purchase Details
Home Financials for this Owner
Home Financials are based on the most recent Mortgage that was taken out on this home.Purchase Details
Home Financials for this Owner
Home Financials are based on the most recent Mortgage that was taken out on this home.Similar Homes in Mustang, OK
Home Values in the Area
Average Home Value in this Area
Purchase History
| Date | Type | Sale Price | Title Company |
|---|---|---|---|
| Warranty Deed | $305,000 | Legacy Title Of Oklahoma | |
| Warranty Deed | $305,000 | Legacy Title Of Oklahoma | |
| Special Warranty Deed | $233,000 | Oklahoma City Abstract & Ttl | |
| Warranty Deed | $35,000 | The Oklahoma City Abstract & |
Mortgage History
| Date | Status | Loan Amount | Loan Type |
|---|---|---|---|
| Open | $299,475 | FHA | |
| Closed | $299,475 | FHA | |
| Previous Owner | $228,622 | FHA | |
| Previous Owner | $185,000 | Construction |
Property History
| Date | Event | Price | Change | Sq Ft Price |
|---|---|---|---|---|
| 03/21/2025 03/21/25 | Sold | $305,000 | -1.6% | $169 / Sq Ft |
| 02/08/2025 02/08/25 | Pending | -- | -- | -- |
| 01/31/2025 01/31/25 | Price Changed | $310,000 | -1.6% | $172 / Sq Ft |
| 12/31/2024 12/31/24 | Price Changed | $315,000 | -1.3% | $175 / Sq Ft |
| 12/15/2024 12/15/24 | For Sale | $319,000 | +34.8% | $177 / Sq Ft |
| 03/22/2019 03/22/19 | Sold | $236,715 | 0.0% | $132 / Sq Ft |
| 03/22/2019 03/22/19 | Pending | -- | -- | -- |
| 03/22/2019 03/22/19 | For Sale | $236,715 | -- | $132 / Sq Ft |
Tax History Compared to Growth
Tax History
| Year | Tax Paid | Tax Assessment Tax Assessment Total Assessment is a certain percentage of the fair market value that is determined by local assessors to be the total taxable value of land and additions on the property. | Land | Improvement |
|---|---|---|---|---|
| 2024 | $2,919 | $30,718 | $5,927 | $24,791 |
| 2023 | $2,919 | $29,255 | $5,781 | $23,474 |
| 2022 | $2,813 | $27,862 | $5,648 | $22,214 |
| 2021 | $2,690 | $26,535 | $5,280 | $21,255 |
| 2020 | $2,578 | $25,271 | $5,280 | $19,991 |
| 2019 | $61 | $598 | $598 | $0 |
| 2018 | $62 | $598 | $598 | $0 |
| 2017 | $62 | $598 | $598 | $0 |
| 2016 | $62 | $598 | $598 | $0 |
Agents Affiliated with this Home
-
Doug Miller

Seller's Agent in 2025
Doug Miller
Metro Brokers OK Miller Branch
(405) 229-9478
1 in this area
147 Total Sales
-
Juan Frausto

Buyer's Agent in 2025
Juan Frausto
Black Label Realty
(405) 642-3909
1 in this area
82 Total Sales
-
Zach Holland

Seller's Agent in 2019
Zach Holland
Premium Prop, LLC
(405) 397-3855
2,896 Total Sales
-
N
Buyer's Agent in 2019
Non MLS Member
Map
Source: MLSOK
MLS Number: 1147133
APN: 090130165
- 2261 N Payton Ct
- 5801 Gadwall Rd
- 2424 E Karen Terrace
- 8901 SW 55th St Unit A/B
- 6425 Bent Wood Dr
- 6501 Bentwood Dr
- 8809 SW 55th St
- 5600 Campbell Creek Dr Unit A/B
- 8801 SW 55th St Unit A&B
- 611 N Canadian Terrace
- 630 N Edgewood Terrace
- 1721 E Ridgeview Terrace
- 4812 Millstone Dr
- 5813 Clearwater Dr
- 9217 SW 48th Terrace
- 9233 SW 48th Terrace
- 9104 SW 47th St
- 9228 SW 47th St
- 4716 Pyrope Ln
- 9231 SW 47th St






