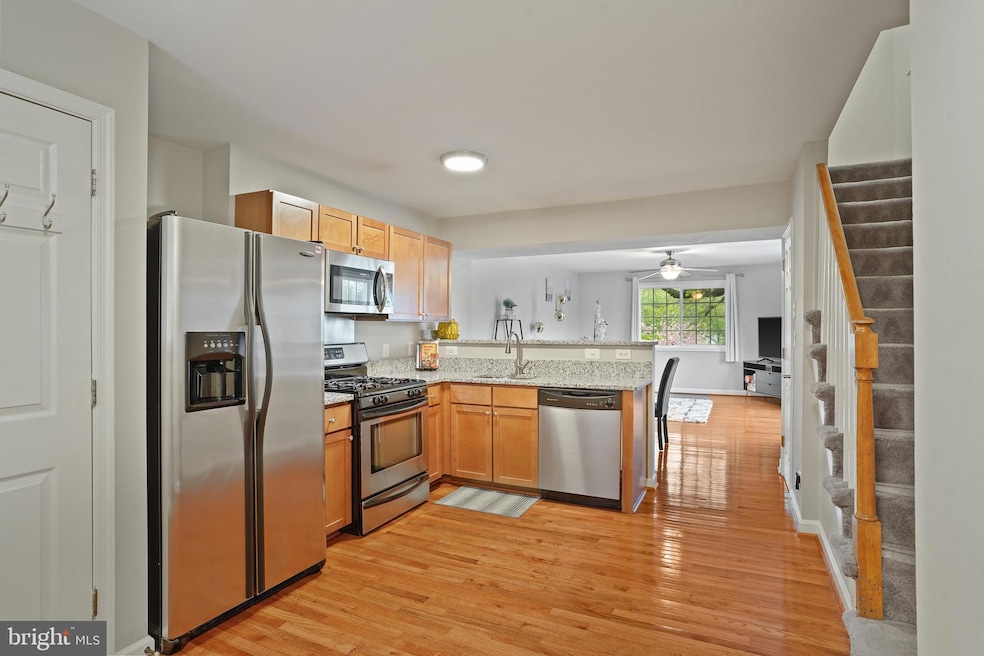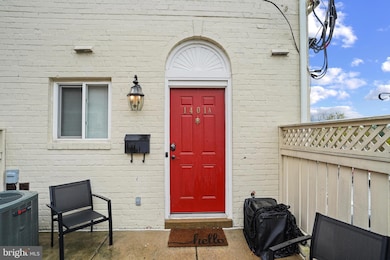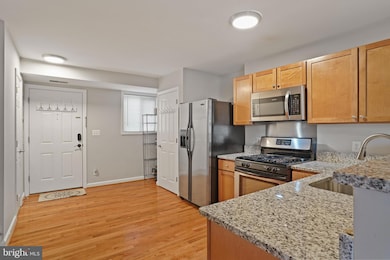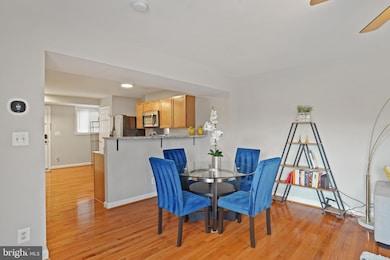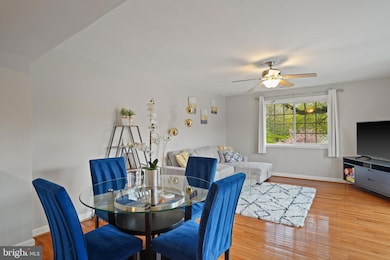
1401 N Van Dorn St Unit A Alexandria, VA 22304
Seminary Hill NeighborhoodEstimated payment $3,292/month
Highlights
- Fitness Center
- Clubhouse
- Upgraded Countertops
- Open Floorplan
- Traditional Architecture
- Community Pool
About This Home
Parkside at Alexandria, one of Seminary Hill's premier communities for its location and amenities, this end unit, two level townhouse shows like a model. You're welcomed by the semi private patio which provides the perfect backdrop for a beverage or a relaxing evening. Upon entering, natural light drenches through the oversized windows into the open living/dining area, highlighting luxury vinyl floors which extend into the kitchen. The kitchen is fitted with stainless steel appliances, granite countertops, breakfast bar, and a utility closet with the stacked washer and dryer.The 'wow' factor continues upstairs with the primary bedroom featuring built-in shelving, walk in closet and treetop views. The secondary bedroom provides just as much living space as the primary which can easily be used for dual purpose use such as a guest room and or in home office. As each bedroom is located on the opposite side of the home, the natural light provides a sense of airiness to the spacious bedrooms.There are plenty of unassigned parking spaces throughout the community and ease of access to public transportation.Parkside At Alexandria amenities include - low monthly condo fees, fitness center, outdoor pool, clubhouse, tot lot, and is pet friendly. Location, location! The local bus stop has a direct 15-minute commuter line to and from Pentagon Metro. Minutes to The Pentagon (7 miles), Washington DC (9 miles), Reagan National Airport (6 miles), King Street Metro (4 miles), Van Dorn Metro (2 miles), hospitals, restaurants, shopping, and so much more.
Townhouse Details
Home Type
- Townhome
Est. Annual Taxes
- $4,691
Year Built
- Built in 1963 | Remodeled in 2022
Lot Details
- Privacy Fence
- Wood Fence
HOA Fees
- $393 Monthly HOA Fees
Home Design
- Traditional Architecture
- Brick Exterior Construction
- Slab Foundation
Interior Spaces
- 1,060 Sq Ft Home
- Property has 2 Levels
- Open Floorplan
- Built-In Features
- Ceiling Fan
- Combination Dining and Living Room
Kitchen
- Breakfast Area or Nook
- Gas Oven or Range
- Stove
- Built-In Microwave
- Ice Maker
- Dishwasher
- Stainless Steel Appliances
- Upgraded Countertops
- Disposal
Flooring
- Carpet
- Luxury Vinyl Plank Tile
Bedrooms and Bathrooms
- 2 Bedrooms
- Walk-In Closet
- Bathtub with Shower
Laundry
- Laundry on main level
- Stacked Washer and Dryer
Parking
- On-Street Parking
- Parking Lot
- Parking Fee
- Parking Permit Included
- Unassigned Parking
Outdoor Features
- Patio
- Exterior Lighting
Utilities
- Forced Air Heating and Cooling System
- Natural Gas Water Heater
Listing and Financial Details
- Assessor Parcel Number 50716910
Community Details
Overview
- Association fees include common area maintenance, exterior building maintenance, insurance, management, pool(s), reserve funds, road maintenance, snow removal, trash
- Parkside At Alexandria Condos
- Parkside At Alexandria Subdivision, Hamilton Floorplan
- Parkside At Alexandria Community
- Property Manager
Amenities
- Common Area
- Clubhouse
- Community Center
Recreation
- Community Playground
- Fitness Center
- Community Pool
Pet Policy
- Limit on the number of pets
- Pet Size Limit
- Dogs and Cats Allowed
Map
Home Values in the Area
Average Home Value in this Area
Tax History
| Year | Tax Paid | Tax Assessment Tax Assessment Total Assessment is a certain percentage of the fair market value that is determined by local assessors to be the total taxable value of land and additions on the property. | Land | Improvement |
|---|---|---|---|---|
| 2024 | $4,780 | $413,315 | $133,350 | $279,965 |
| 2023 | $4,588 | $413,315 | $133,350 | $279,965 |
| 2022 | $4,349 | $391,768 | $126,398 | $265,370 |
| 2021 | $4,027 | $362,748 | $117,035 | $245,713 |
| 2020 | $3,766 | $340,608 | $109,892 | $230,716 |
| 2019 | $3,606 | $319,070 | $102,943 | $216,127 |
| 2018 | $3,535 | $312,814 | $100,925 | $211,889 |
| 2017 | $3,466 | $306,681 | $98,946 | $207,735 |
| 2016 | $3,291 | $306,681 | $98,946 | $207,735 |
| 2015 | $3,199 | $306,681 | $98,946 | $207,735 |
| 2014 | $3,091 | $296,310 | $95,600 | $200,710 |
Property History
| Date | Event | Price | Change | Sq Ft Price |
|---|---|---|---|---|
| 05/25/2025 05/25/25 | Price Changed | $449,000 | 0.0% | $424 / Sq Ft |
| 05/25/2025 05/25/25 | For Rent | $3,000 | 0.0% | -- |
| 04/14/2025 04/14/25 | For Sale | $455,000 | +5.8% | $429 / Sq Ft |
| 05/27/2022 05/27/22 | Sold | $430,000 | +6.2% | $406 / Sq Ft |
| 05/01/2022 05/01/22 | Pending | -- | -- | -- |
| 04/27/2022 04/27/22 | For Sale | $405,000 | -- | $382 / Sq Ft |
Purchase History
| Date | Type | Sale Price | Title Company |
|---|---|---|---|
| Deed | $391,768 | Shreves Schudel Saunders Parel | |
| Interfamily Deed Transfer | -- | None Available | |
| Warranty Deed | $315,000 | Federal Title & Escrow Co | |
| Special Warranty Deed | $315,400 | -- |
Mortgage History
| Date | Status | Loan Amount | Loan Type |
|---|---|---|---|
| Previous Owner | $303,000 | Stand Alone Refi Refinance Of Original Loan | |
| Previous Owner | $305,550 | New Conventional | |
| Previous Owner | $100,000 | Credit Line Revolving |
Similar Homes in Alexandria, VA
Source: Bright MLS
MLS Number: VAAX2043386
APN: 029.02-0A-1401A
- 1401 N Van Dorn St Unit A
- 1485 A N Van Dorn St
- 1521 N Van Dorn St
- 1563 A N Van Dorn St
- 1335 N Pegram St
- 5442 Barrister Place
- 1405 N Pegram St
- 1107 N Pegram St
- 4812 Maury Ln
- 1101 Finley Ln
- 905 Peele Place
- 608 N Pelham St
- 700 N Mansfield St
- 2649 Centennial Ct
- 5115 Woodmire Ln
- 609 Prospect Place
- 4301 Ivanhoe Place
- 2205 Ivor Ln
- 5606 Harding Ave
- 4669 Lawton Way Unit 104
