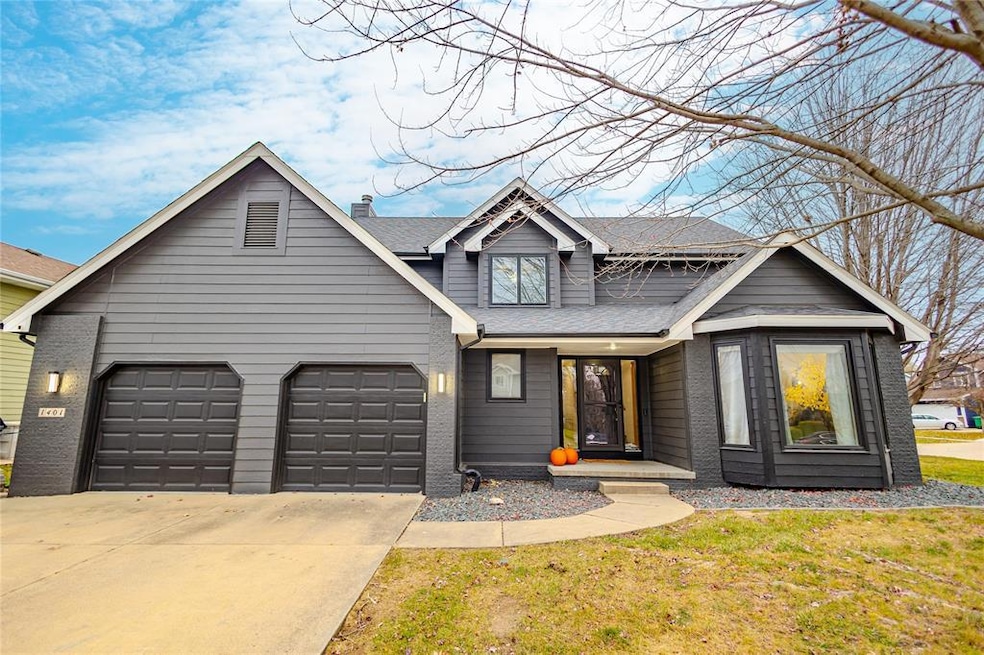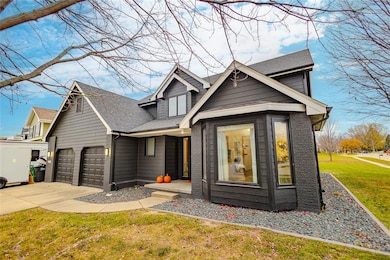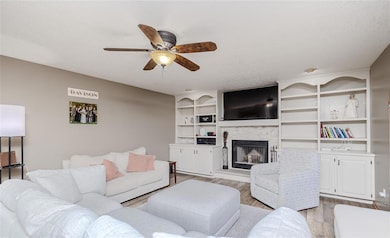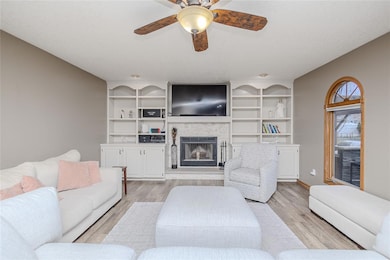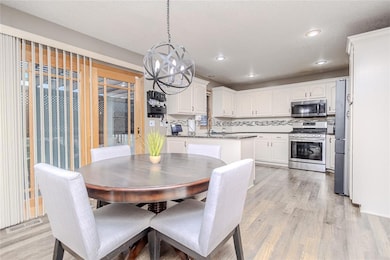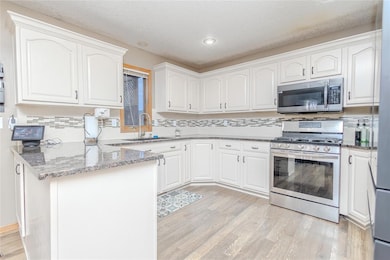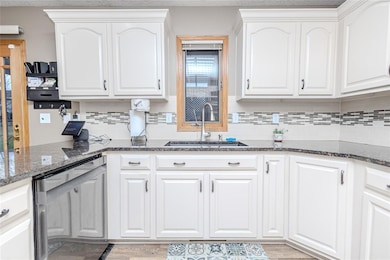1401 NW Cedarwood Dr Ankeny, IA 50023
Northwest Ankeny NeighborhoodEstimated payment $2,969/month
Highlights
- Very Popular Property
- Traditional Architecture
- Corner Lot
- Westwood Elementary School Rated A-
- Outdoor Kitchen
- No HOA
About This Home
Welcome home to this charming 4-bedroom, 4-bath property in a quiet Ankeny neighborhood, just steps from Westwood Elementary and Centennial High School. Situated on a spacious corner lot, this home offers abundant family living space. The main level features a large 16'x20' family room with a gas fireplace and built-ins, a bright kitchen with painted cabinets and granite countertops, an eat-in area, and a formal dining room. A front sitting room and main-floor laundry complete the space. Upstairs are four generously sized bedrooms, including a primary suite with an updated tile shower and walk-in closet. The second full bath also features a tile shower/bath combo. The lower level includes
a flexible workout area with cushioned flooring and space for a family room or office, plus a 3⁄4 bath. Outside, enjoy the covered deck and newly added outdoor kitchen and patio—ideal for entertaining. This home has everything you need and more, in a prime location near excellent schools. NO HOA
Home Details
Home Type
- Single Family
Est. Annual Taxes
- $6,214
Year Built
- Built in 1995
Lot Details
- 0.28 Acre Lot
- Property has an invisible fence for dogs
- Corner Lot
Home Design
- Traditional Architecture
- Brick Exterior Construction
- Asphalt Shingled Roof
- Cement Board or Planked
Interior Spaces
- 2,290 Sq Ft Home
- 2-Story Property
- Wood Burning Fireplace
- Gas Log Fireplace
- Family Room
- Formal Dining Room
- Home Gym
- Fire and Smoke Detector
Kitchen
- Eat-In Kitchen
- Stove
- Microwave
- Dishwasher
Flooring
- Carpet
- Laminate
- Tile
- Vinyl
Bedrooms and Bathrooms
- 4 Bedrooms
Laundry
- Laundry on main level
- Dryer
- Washer
Parking
- 2 Car Attached Garage
- Driveway
Outdoor Features
- Covered Deck
- Patio
- Outdoor Kitchen
- Fire Pit
- Outdoor Storage
Utilities
- Forced Air Heating and Cooling System
Community Details
- No Home Owners Association
Listing and Financial Details
- Assessor Parcel Number 18100529700313
Map
Home Values in the Area
Average Home Value in this Area
Tax History
| Year | Tax Paid | Tax Assessment Tax Assessment Total Assessment is a certain percentage of the fair market value that is determined by local assessors to be the total taxable value of land and additions on the property. | Land | Improvement |
|---|---|---|---|---|
| 2025 | $6,082 | $403,400 | $74,100 | $329,300 |
| 2024 | $6,082 | $375,800 | $68,000 | $307,800 |
| 2023 | $5,722 | $375,800 | $68,000 | $307,800 |
| 2022 | $5,660 | $288,300 | $53,700 | $234,600 |
| 2021 | $5,462 | $288,300 | $53,700 | $234,600 |
| 2020 | $5,388 | $263,100 | $48,600 | $214,500 |
| 2019 | $5,094 | $263,100 | $48,600 | $214,500 |
| 2018 | $5,078 | $238,000 | $42,700 | $195,300 |
| 2017 | $4,850 | $238,000 | $42,700 | $195,300 |
| 2016 | $4,846 | $215,200 | $38,200 | $177,000 |
| 2015 | $4,846 | $215,200 | $38,200 | $177,000 |
| 2014 | $4,940 | $214,600 | $37,800 | $176,800 |
Property History
| Date | Event | Price | List to Sale | Price per Sq Ft |
|---|---|---|---|---|
| 11/18/2025 11/18/25 | For Sale | $464,900 | -- | $203 / Sq Ft |
Purchase History
| Date | Type | Sale Price | Title Company |
|---|---|---|---|
| Warranty Deed | $234,000 | None Available | |
| Warranty Deed | $194,500 | -- | |
| Warranty Deed | $176,500 | -- |
Mortgage History
| Date | Status | Loan Amount | Loan Type |
|---|---|---|---|
| Open | $239,541 | VA | |
| Previous Owner | $156,000 | No Value Available | |
| Previous Owner | $125,000 | No Value Available |
Source: Des Moines Area Association of REALTORS®
MLS Number: 730604
APN: 181-00529700313
- 2600 NW 14th St
- 2610 NW 17th St
- Eisenhower C Plan at The Grove Landing
- Beechwood Plan at The Grove Landing - Grove Landing Plats 2, 3, & 5
- Harrison IV Plan at The Grove Landing
- Willow Plan at The Grove Landing - Grove Landing Plats 2, 3, & 5
- Buckeye Plan at The Grove Landing - Grove Landing Plats 2, 3, & 5
- Harding Plan at The Grove Landing
- Hoover B Plan at The Grove Landing
- Melrose Plan at The Grove Landing
- Fillmore Plan at The Grove Landing
- Arlington Plan at The Grove Landing
- Sunflower Plan at The Grove Landing - Grove Landing Plats 2, 3, & 5
- Lemongrass Plan at The Grove Landing - Grove Landing Plats 2, 3, & 5
- Maple Plan at The Grove Landing - Grove Landing Plats 2, 3, & 5
- Iris Plan at The Grove Landing - Grove Landing Plats 2, 3, & 5
- Walton C Plan at The Grove Landing
- Walton A Plan at The Grove Landing
- Harrison Plan at The Grove Landing
- Bayberry Plan at The Grove Landing - Grove Landing Plats 2, 3, & 5
- 2522 NW 14th St
- 2517 NW 14th St
- 2512 NW 14th St
- 1803 NW Linwood Ln
- 2026 NW Hickory Ln
- 2088 NW Hickory Ln Unit 2088 NW Hickory Lane
- 2021 NW Hickory Ln
- 2056 NW Hickory Ln
- 2009 NW Hickory Ln
- 2005 NW Hickory Ln Unit 5
- 2002 NW Hickory Ln
- 1927 NW Hickory Ln
- 1602-1810 NW Pine Rd
- 1632 NW Prairie Lakes Dr
- 1603 NW Prairie Lakes Dr
- 1624 NW Prairie Lakes Dr Unit 3
- 1624 NW 5th St
- 1624 NW 5th St Unit 1624 NW 5th St
- 1624 NW 5th St Unit 3
- 110 NW College Ave
