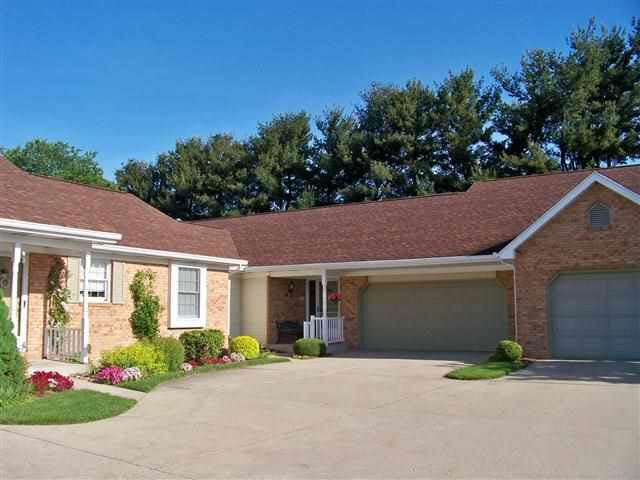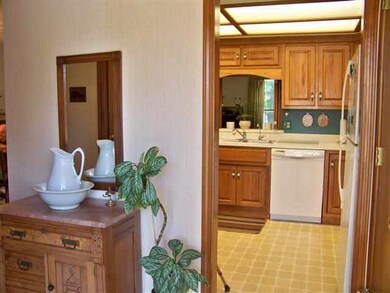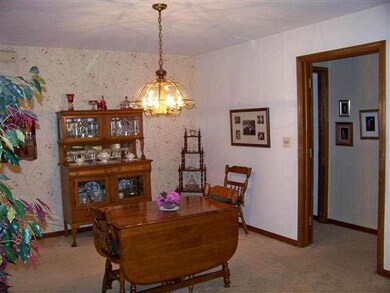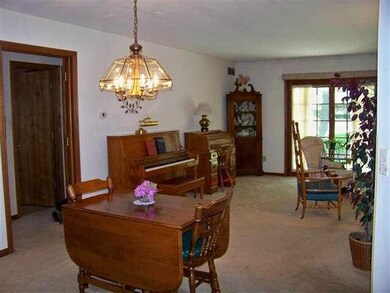
1401 Pembroke Cir Goshen, IN 46526
College Green NeighborhoodHighlights
- 2 Car Attached Garage
- Patio
- En-Suite Primary Bedroom
- Eat-In Kitchen
- Entrance Foyer
- Forced Air Heating and Cooling System
About This Home
As of June 2014This home has been lovingly maintained by the original owners. Plenty of room for family gatherings with the spacious living room, dining room combination enhanced by daylight through the patio doors. The kitchen is light and bright with breakfast area. Full Bath and 3/4 Bath on ML. The lower level, partially finished, nicely designed with multiple options for use of space. Private back patio, and a unique service door to the backyard from the garage. New furnace and central air in 2012. HOA fee $188 month
Home Details
Home Type
- Single Family
Est. Annual Taxes
- $1,155
Year Built
- Built in 1987
Parking
- 2 Car Attached Garage
Home Design
- Brick Exterior Construction
- Vinyl Construction Material
Interior Spaces
- Entrance Foyer
- Partially Finished Basement
- Basement Fills Entire Space Under The House
- Eat-In Kitchen
- Laundry on main level
Bedrooms and Bathrooms
- 2 Bedrooms
- En-Suite Primary Bedroom
- 2 Full Bathrooms
Utilities
- Forced Air Heating and Cooling System
- Heating System Uses Gas
Additional Features
- Patio
- Irrigation
- Suburban Location
Listing and Financial Details
- Assessor Parcel Number 11-15-406-006-015
Similar Homes in Goshen, IN
Home Values in the Area
Average Home Value in this Area
Property History
| Date | Event | Price | Change | Sq Ft Price |
|---|---|---|---|---|
| 06/09/2014 06/09/14 | Sold | $113,500 | -2.9% | $53 / Sq Ft |
| 05/21/2014 05/21/14 | Pending | -- | -- | -- |
| 03/21/2014 03/21/14 | For Sale | $116,900 | +8.7% | $55 / Sq Ft |
| 09/04/2013 09/04/13 | Sold | $107,500 | -4.8% | $55 / Sq Ft |
| 07/26/2013 07/26/13 | Pending | -- | -- | -- |
| 06/04/2013 06/04/13 | For Sale | $112,900 | +31.3% | $57 / Sq Ft |
| 02/19/2013 02/19/13 | Sold | $86,000 | -4.3% | $44 / Sq Ft |
| 01/28/2013 01/28/13 | Pending | -- | -- | -- |
| 10/26/2012 10/26/12 | For Sale | $89,900 | -- | $46 / Sq Ft |
Tax History Compared to Growth
Agents Affiliated with this Home
-

Buyer's Agent in 2014
Tina Miller
RE/MAX
(800) 589-7641
1 in this area
120 Total Sales
-
A
Seller's Agent in 2013
Ann Wisler
RE/MAX
-

Buyer's Agent in 2013
Emmon Schmucker
Coldwell Banker Real Estate Group
(574) 202-3800
1 in this area
132 Total Sales
-
J
Buyer's Agent in 2013
Jason Patton
RE/MAX
Map
Source: Indiana Regional MLS
MLS Number: 571373
- 1419 Hampton Cir
- 1601 S 16th #10 St
- 1728 S 13th St
- 1722 Coventry Dr
- 702 Lincolnway E
- 817 S 12th St
- 1327 E Reynolds St
- 714 S 12th St
- 1110 Egbert Ave
- 1323 S 8th St
- 1415 S Main St
- 915 S 8th St Unit 2
- 1207 S Main St
- 904 S 7th St
- 1012 S Main St
- 805 S 8th St
- 1303 Wilson Ave
- 1102 Spring Brooke Dr
- 628 S 6th St
- 1564 Kingston Ct






