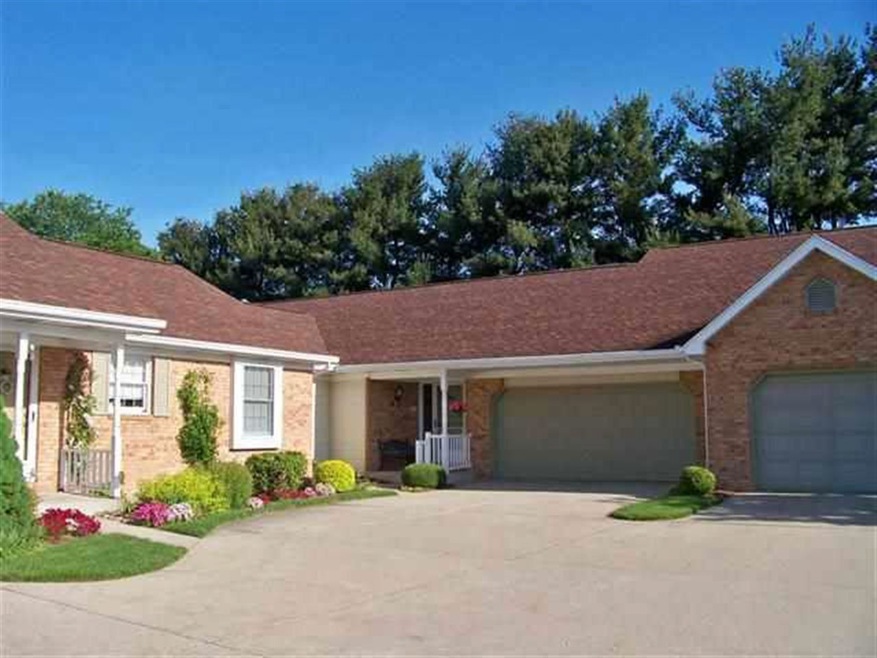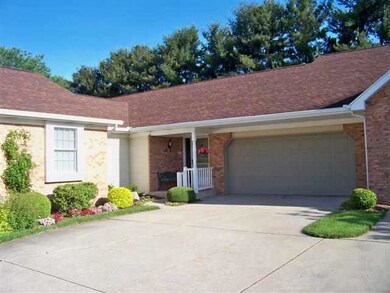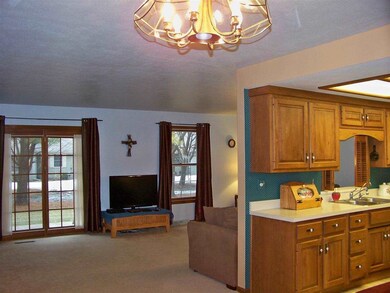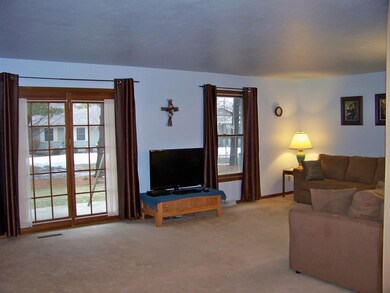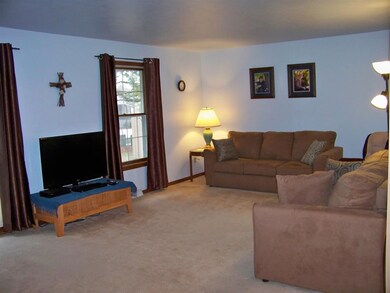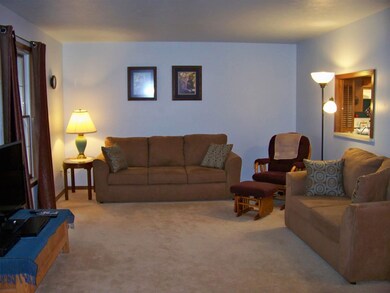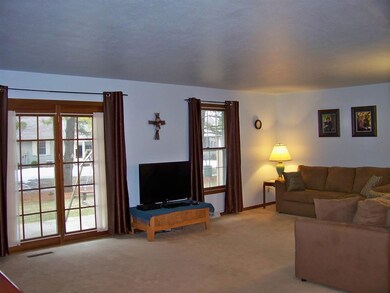
1401 Pembroke Cir Goshen, IN 46526
College Green NeighborhoodHighlights
- Clubhouse
- Cul-De-Sac
- Eat-In Kitchen
- Ranch Style House
- 2 Car Attached Garage
- Patio
About This Home
As of June 2014This spacious condo has plenty of room for family gatherings in the open living room, dining room combination. It is enhanced by daylight through the patio doors and large windows. Main level has been freshly painted. The kitchen is light and bright complete with breakfast area. En Suite with full bath and walk in closet. Guest bedroom and 3/4 bath also on the main. Lower level, partially finished, is nicely designed with multiple options for use of abundant space. Private back patio, and a unique service door to the backyard from the 2+ car garage. New furnace and central air in 2012. HOA fee $188 month.
Property Details
Home Type
- Condominium
Est. Annual Taxes
- $1,155
Year Built
- Built in 1987
Lot Details
- Cul-De-Sac
- Irrigation
Parking
- 2 Car Attached Garage
Home Design
- Ranch Style House
- Planned Development
- Brick Exterior Construction
- Poured Concrete
- Asphalt Roof
- Vinyl Construction Material
Interior Spaces
- Entrance Foyer
- Partially Finished Basement
- Basement Fills Entire Space Under The House
Kitchen
- Eat-In Kitchen
- Laminate Countertops
Bedrooms and Bathrooms
- 2 Bedrooms
- En-Suite Primary Bedroom
- 2 Full Bathrooms
Schools
- Parkside Elementary School
- Goshen Middle School
- Goshen High School
Utilities
- Forced Air Heating and Cooling System
- Heating System Uses Gas
Additional Features
- Patio
- Suburban Location
Community Details
- Terraces At College Green Subdivision
- Clubhouse
Listing and Financial Details
- Assessor Parcel Number 20-11-15-406-006.000-015
Similar Homes in Goshen, IN
Home Values in the Area
Average Home Value in this Area
Property History
| Date | Event | Price | Change | Sq Ft Price |
|---|---|---|---|---|
| 06/09/2014 06/09/14 | Sold | $113,500 | -2.9% | $53 / Sq Ft |
| 05/21/2014 05/21/14 | Pending | -- | -- | -- |
| 03/21/2014 03/21/14 | For Sale | $116,900 | +8.7% | $55 / Sq Ft |
| 09/04/2013 09/04/13 | Sold | $107,500 | -4.8% | $55 / Sq Ft |
| 07/26/2013 07/26/13 | Pending | -- | -- | -- |
| 06/04/2013 06/04/13 | For Sale | $112,900 | +31.3% | $57 / Sq Ft |
| 02/19/2013 02/19/13 | Sold | $86,000 | -4.3% | $44 / Sq Ft |
| 01/28/2013 01/28/13 | Pending | -- | -- | -- |
| 10/26/2012 10/26/12 | For Sale | $89,900 | -- | $46 / Sq Ft |
Tax History Compared to Growth
Agents Affiliated with this Home
-
Tina Miller

Buyer's Agent in 2014
Tina Miller
RE/MAX
(800) 589-7641
116 Total Sales
-
A
Seller's Agent in 2013
Ann Wisler
RE/MAX
-
Emmon Schmucker

Buyer's Agent in 2013
Emmon Schmucker
Coldwell Banker Real Estate Group
(574) 202-3800
1 in this area
130 Total Sales
-
J
Buyer's Agent in 2013
Jason Patton
RE/MAX
Map
Source: Indiana Regional MLS
MLS Number: 201408138
- 1419 Hampton Cir
- 1113 Court Ln Unit D
- 1601 S 16th St
- 1505 S 14th St
- 1206 S 12th St
- 1110 E Plymouth Ave
- 1502 Brookfield Ct
- 1722 Coventry Dr
- 714 S 12th St
- 1110 Egbert Ave
- 1508 S 8th St
- 1323 S 8th St
- 1415 S Main St
- 915 S 8th St Unit 2
- 1207 S Main St
- 904 S 7th St
- 1012 S Main St
- 1303 Wilson Ave
- 1208 Westbrooke Ct
- 619 S 8th St
