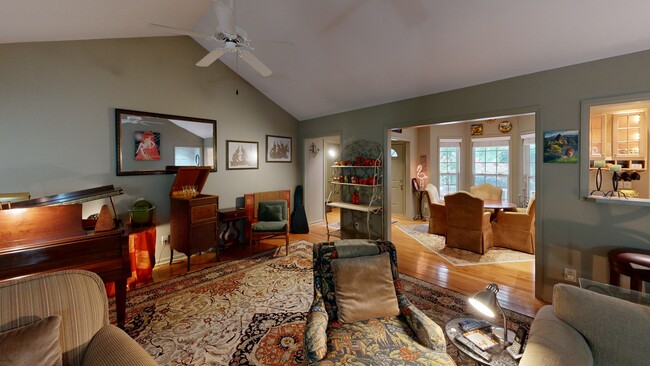
1401 Pennsylvania Ave Sanford, NC 27332
Estimated payment $1,682/month
Highlights
- Very Popular Property
- Golf Course Community
- Deck
- Water Views
- Gated Community
- Wooded Lot
About This Home
Your Hidden Lake Ranch Awaits!
This charming 1-owner 3BR/2BA ranch is nestled in the desirable Hidden Lake section of Carolina Trace, where residents enjoy a private pool, pond, marina, and tennis/pickleball court. Offering nearly 1,500 sq. ft. of comfortable living, this home features hardwood floors, a spacious living room with a gas log fireplace, and 3 generously sized bedrooms. Relax on the front porch with seasonal views of Lake Trace, or watch deer and other wildlife almost daily from the rear deck. Updates include a heat pump (2018) and water heater (2019) for peace of mind. Kitchen refrigerator, washer, and dryer convey, with select furnishings negotiable. Complete with a 2-car garage, this home is priced to sell at $299,500 AS-IS—a wonderful opportunity to make it your own.
Listing Agent
COLDWELL BANKER ADVANTAGE #5 (SANFORD) License #235141 Listed on: 08/14/2025

Home Details
Home Type
- Single Family
Est. Annual Taxes
- $429
Year Built
- Built in 2006
Lot Details
- 10,454 Sq Ft Lot
- Wooded Lot
- Property is in good condition
HOA Fees
- $63 Monthly HOA Fees
Parking
- 2 Car Attached Garage
Home Design
- Ranch Style House
- Vinyl Siding
Interior Spaces
- 1,495 Sq Ft Home
- Ceiling Fan
- Factory Built Fireplace
- Entrance Foyer
- Formal Dining Room
- Water Views
- Crawl Space
Kitchen
- Range
- Microwave
- Dishwasher
Flooring
- Wood
- Carpet
- Tile
Bedrooms and Bathrooms
- 3 Bedrooms
- Walk-In Closet
- 2 Full Bathrooms
- Double Vanity
- Garden Bath
- Separate Shower
Laundry
- Dryer
- Washer
Outdoor Features
- Deck
- Covered Patio or Porch
Schools
- East Lee Middle School
- Lee County High School
Utilities
- Heat Pump System
Listing and Financial Details
- Exclusions: Gas Tank Leased - Sharp Energy
- Tax Lot 1401
- Assessor Parcel Number 9670-25-1621-00
- Seller Considering Concessions
Community Details
Overview
- Hidden Lake Poa
- Carolina Trace Hidden Lake Subdivision
Recreation
- Golf Course Community
- Community Pool
Security
- Gated Community
Map
Home Values in the Area
Average Home Value in this Area
Tax History
| Year | Tax Paid | Tax Assessment Tax Assessment Total Assessment is a certain percentage of the fair market value that is determined by local assessors to be the total taxable value of land and additions on the property. | Land | Improvement |
|---|---|---|---|---|
| 2025 | $429 | $296,400 | $25,000 | $271,400 |
| 2024 | $429 | $296,400 | $25,000 | $271,400 |
| 2023 | $1,292 | $296,400 | $25,000 | $271,400 |
| 2022 | $866 | $171,100 | $20,000 | $151,100 |
| 2021 | $879 | $171,100 | $20,000 | $151,100 |
| 2020 | $868 | $171,100 | $20,000 | $151,100 |
| 2019 | $859 | $171,100 | $20,000 | $151,100 |
| 2018 | $823 | $160,500 | $14,000 | $146,500 |
| 2017 | $817 | $160,500 | $14,000 | $146,500 |
| 2016 | $1,527 | $160,500 | $14,000 | $146,500 |
| 2014 | $1,384 | $160,500 | $14,000 | $146,500 |
Property History
| Date | Event | Price | List to Sale | Price per Sq Ft |
|---|---|---|---|---|
| 08/14/2025 08/14/25 | For Sale | $299,500 | -- | $200 / Sq Ft |
Purchase History
| Date | Type | Sale Price | Title Company |
|---|---|---|---|
| Warranty Deed | $185,000 | None Available | |
| Warranty Deed | $16,000 | None Available | |
| Deed | -- | -- |
Mortgage History
| Date | Status | Loan Amount | Loan Type |
|---|---|---|---|
| Previous Owner | $131,400 | Unknown |
About the Listing Agent

Chris was born and raised here in Sanford and knows the community like the back of his hand. Actively involved in the community and also past president of the Sanford Area Association of REALTORS®. With such strong connections to the community, Chris is inspired to help his neighbors and newcomers to the area make the most of their real estate opportunities.
Although Chris shares a total commitment to his clients’ goals, his laid-back, down-to-earth personality always come shining
Chris' Other Listings
Source: Longleaf Pine REALTORS®
MLS Number: 748705
APN: 9670-25-1621-00
- 1036 Meadow Reach
- 8002 Royal Dr
- 8043 Canterbury Cir
- 608 Cashmere Ct
- 1300 South Park Way
- 258 Palm Dr
- 250 Palm Dr
- 246 Palm Dr
- 3518 Lee Ave
- 529 Hamlet Dr
- 823 Biltmore Dr
- 150 Elyse Overlook Lp
- 437 Citron St
- 453 Troy Dr
- 5944 Rosser Pittman Rd
- 632 Harkey Rd
- 350 Tormore Dr
- 202 Faith Ave
- 214 Faith Ave
- 232 David Hill Dr





