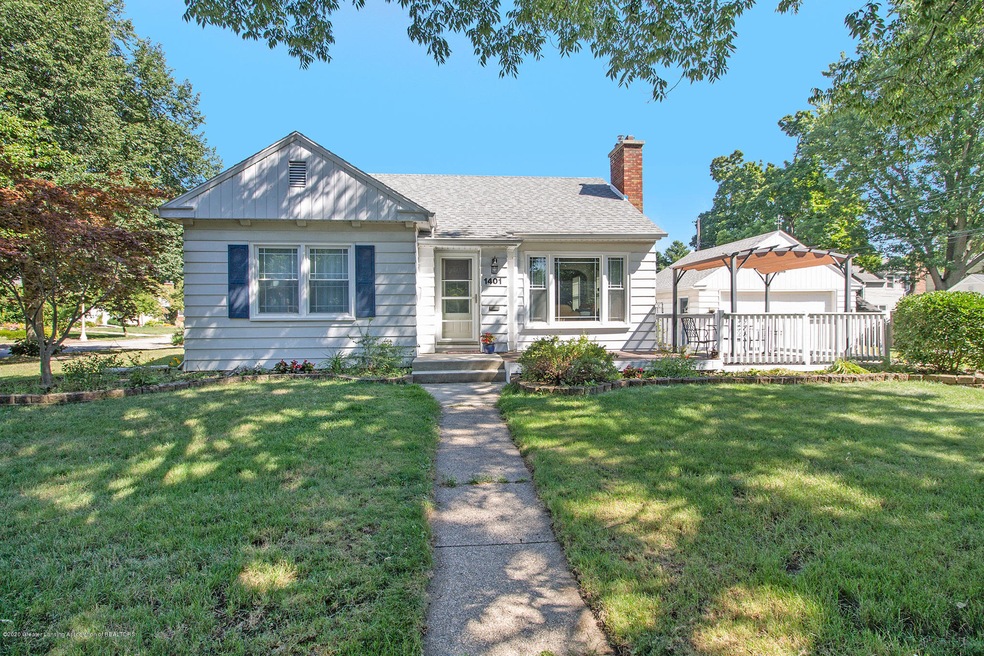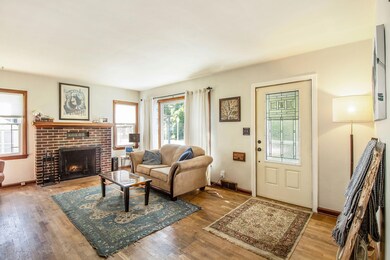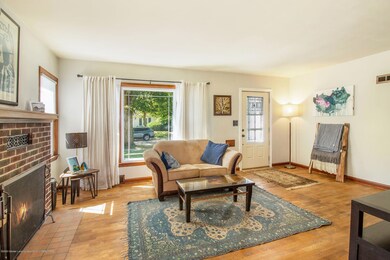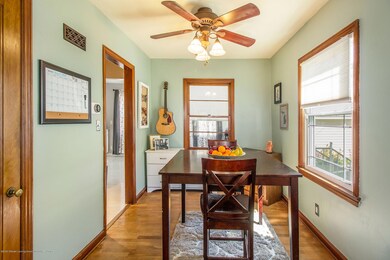
1401 Pershing Dr Lansing, MI 48910
Clifford Park NeighborhoodHighlights
- Deck
- Sun or Florida Room
- Formal Dining Room
- Ranch Style House
- Covered patio or porch
- Living Room
About This Home
As of September 2020Welcome home to 1401 Pershing Dr! This charming 2 bed, 1.5 bath, ranch style home is located in the Sycamore neighborhood! The main level of this home consists of the living, dining, and kitchen areas, a sunroom and two bedrooms and a full bath. The kitchen features a new stainless steel refrigerator, dishwasher, range/oven, new countertops & backsplash, and a pantry! The sunroom offers nice built in cabinets for additional storage space. The home features hardwood floors throughout and the recently updated full bath features granite counters and tile flooring. Downstairs you'll find a large workshop space and additional room for storage. Outside, this home features a wonderful pergola off the front deck for entertaining and relaxing in addition to a large storage sh features of this home include: a beautiful 4 seasons room, updated windows, a wood burning fireplace, a B-Dry basement system, and a detached 2 car garage! Seller reserves curtains in the 4 seasons room.
Home Details
Home Type
- Single Family
Year Built
- Built in 1940
Lot Details
- 8,276 Sq Ft Lot
- Lot Dimensions are 71x116
Parking
- 2 Car Garage
- Garage Door Opener
Home Design
- Ranch Style House
- Shingle Roof
- Aluminum Siding
Interior Spaces
- Ceiling Fan
- Wood Burning Fireplace
- Living Room
- Formal Dining Room
- Sun or Florida Room
- Home Security System
Kitchen
- Oven
- Range
- Microwave
- Dishwasher
- Laminate Countertops
- Disposal
Bedrooms and Bathrooms
- 2 Bedrooms
Laundry
- Dryer
- Washer
Partially Finished Basement
- Basement Fills Entire Space Under The House
- Natural lighting in basement
Outdoor Features
- Deck
- Covered patio or porch
- Shed
Utilities
- Forced Air Heating and Cooling System
- Heating System Uses Natural Gas
- Vented Exhaust Fan
- Gas Water Heater
- High Speed Internet
Community Details
- Sycamore Subdivision
Listing and Financial Details
- Home warranty included in the sale of the property
Ownership History
Purchase Details
Home Financials for this Owner
Home Financials are based on the most recent Mortgage that was taken out on this home.Purchase Details
Home Financials for this Owner
Home Financials are based on the most recent Mortgage that was taken out on this home.Purchase Details
Home Financials for this Owner
Home Financials are based on the most recent Mortgage that was taken out on this home.Purchase Details
Map
Home Values in the Area
Average Home Value in this Area
Purchase History
| Date | Type | Sale Price | Title Company |
|---|---|---|---|
| Warranty Deed | $147,000 | Liberty Title | |
| Warranty Deed | $123,700 | None Available | |
| Interfamily Deed Transfer | -- | Professional Title & Mtg Svc | |
| Warranty Deed | $76,900 | -- |
Mortgage History
| Date | Status | Loan Amount | Loan Type |
|---|---|---|---|
| Open | $142,590 | New Conventional | |
| Previous Owner | $117,515 | New Conventional | |
| Previous Owner | $85,000 | New Conventional | |
| Previous Owner | $32,500 | Stand Alone Second | |
| Previous Owner | $99,500 | Unknown | |
| Previous Owner | $95,562 | FHA |
Property History
| Date | Event | Price | Change | Sq Ft Price |
|---|---|---|---|---|
| 09/22/2020 09/22/20 | Sold | $147,000 | +5.8% | $88 / Sq Ft |
| 08/19/2020 08/19/20 | Pending | -- | -- | -- |
| 08/11/2020 08/11/20 | Price Changed | $139,000 | +900.0% | $83 / Sq Ft |
| 08/11/2020 08/11/20 | For Sale | $13,900 | -88.8% | $8 / Sq Ft |
| 07/19/2017 07/19/17 | Sold | $123,700 | +3.2% | $74 / Sq Ft |
| 06/05/2017 06/05/17 | Pending | -- | -- | -- |
| 06/05/2017 06/05/17 | For Sale | $119,900 | -- | $72 / Sq Ft |
Tax History
| Year | Tax Paid | Tax Assessment Tax Assessment Total Assessment is a certain percentage of the fair market value that is determined by local assessors to be the total taxable value of land and additions on the property. | Land | Improvement |
|---|---|---|---|---|
| 2024 | $40 | $88,700 | $15,500 | $73,200 |
| 2023 | $4,692 | $79,000 | $15,500 | $63,500 |
| 2022 | $4,223 | $70,600 | $12,500 | $58,100 |
| 2021 | $4,135 | $67,800 | $11,200 | $56,600 |
| 2020 | $4,633 | $63,200 | $11,200 | $52,000 |
| 2019 | $4,482 | $59,700 | $11,200 | $48,500 |
| 2018 | $4,445 | $54,300 | $11,200 | $43,100 |
| 2017 | $2,936 | $54,300 | $11,200 | $43,100 |
| 2016 | $2,862 | $53,400 | $11,200 | $42,200 |
| 2015 | $2,862 | $51,200 | $22,410 | $28,790 |
| 2014 | $2,862 | $51,400 | $29,525 | $21,875 |
About the Listing Agent

Stacee Robison – Your Trusted Real Estate Partner
Selling your home is a big decision, and my team and I are here to make the process as smooth, enjoyable, and seamless as possible. Whether you're moving due to personal reasons, financial goals, or a major life change, we understand how important this transition is for you.
With a strong commitment to 5-star customer service, my deep understanding of market trends, and top-tier negotiation skills, I’ve earned a place in the top 3%
Stacee's Other Listings
Source: Greater Lansing Association of Realtors®
MLS Number: 248640
APN: 01-01-22-451-081
- 1221 Pershing Dr
- 0 E Mount Hope Ave
- 1500 Lindbergh Dr
- 2100 Sunnyside Ave
- 1602 S Pennsylvania Ave
- 1600 S Pennsylvania Ave
- 2005 S Pennsylvania Ave
- 2216 Sunnyside Ave
- 2326 Sunnyside Ave
- 2334 Alpha St
- 912 Pacific Ave
- 1225 Allen St
- 1124 S Holmes St
- 1218 Parkview St
- 1917 Roberts Ln
- 1116 S Holmes St
- 619 Baker St
- 580 E Mt Hope Ave
- 2119 Grant St
- 1137 Regent St






