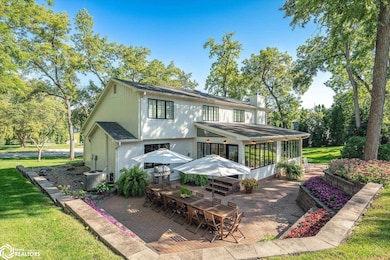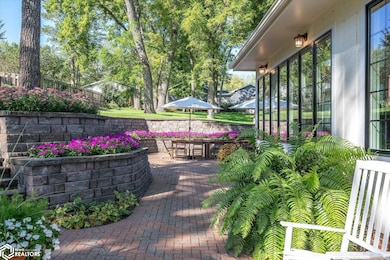1401 Pine St Harlan, IA 51537
Estimated payment $3,762/month
Highlights
- Wood Flooring
- Fireplace
- 3-minute walk to Potters Park
- Harlan Community Middle School Rated A-
- Forced Air Heating System
About This Home
Immaculate, Meticulous, Stunning...no words can truly encompass the character, charm, workmanship and attention to detail of this "Out of a Magazine" property! Pictures barely scratch the surface of this gorgeous dream home. Nearly 4,000 finished sq. ft of living space, 4 bed, 4 bath and a 2-car oversized garage w/epoxy flooring. Custom cabinets, quartz countertops and professional grade kitchen appliances (July '25) grace the kitchen which opens to a spacious 4 season sunroom w/breathtaking panoramic views and French doors to the amazing backyard oasis. Unique fireplaces add character to the family room and master. His & Her walk-in closets in the master! Top of the line Pella windows throughout the home (July '25) w/new zebra blinds & custom curtains. Other upgrades in the last 2 yrs include solid core oak 6 panel drs, wood floors in living and dining rooms, baseboards, cabinet hardware, doorknobs, lights, removal of all popcorn ceilings, washer & dryer (2023), half bath remodel and fresh paint! New Roof to be completed this fall! Located across the street from Pioneer Park w/walking trail, pond and fountain (views from family room) and soon to be completed $1M+ Dream Playground. Walking distance to schools, dog park, banks, grocery store. Built with double walls to ensure interior peace and quiet, add in all of the other amenities and this property quickly becomes a perfectly located oasis! Don't miss this unbelievable listing on a lot just over a half-acre!
Home Details
Home Type
- Single Family
Year Built
- Built in 1988
Parking
- 2
Home Design
- Brick Exterior Construction
- Frame Construction
- Block Exterior
Interior Spaces
- Fireplace
- Insulated Windows
- Blinds
Kitchen
- Range
- Microwave
- Freezer
- Dishwasher
Flooring
- Wood
- Carpet
- Concrete
- Vinyl
Laundry
- Dryer
- Washer
Basement
- Basement Fills Entire Space Under The House
- Sump Pump
- Basement Storage
Utilities
- Forced Air Heating System
- Heat Pump System
- Gas Water Heater
Map
Home Values in the Area
Average Home Value in this Area
Tax History
| Year | Tax Paid | Tax Assessment Tax Assessment Total Assessment is a certain percentage of the fair market value that is determined by local assessors to be the total taxable value of land and additions on the property. | Land | Improvement |
|---|---|---|---|---|
| 2025 | $8,218 | $537,850 | $35,137 | $502,713 |
| 2024 | $8,218 | $449,538 | $35,137 | $414,401 |
| 2023 | $7,104 | $449,538 | $35,137 | $414,401 |
| 2022 | $7,104 | $349,981 | $35,137 | $314,844 |
| 2021 | $6,646 | $349,981 | $35,137 | $314,844 |
| 2020 | $6,646 | $332,546 | $35,137 | $297,409 |
| 2019 | $6,516 | $318,384 | $0 | $0 |
| 2018 | $6,352 | $318,384 | $0 | $0 |
| 2017 | $6,352 | $318,384 | $0 | $0 |
| 2016 | $6,442 | $317,120 | $0 | $0 |
| 2015 | $6,442 | $295,328 | $0 | $0 |
| 2014 | $5,978 | $295,328 | $0 | $0 |
Property History
| Date | Event | Price | List to Sale | Price per Sq Ft | Prior Sale |
|---|---|---|---|---|---|
| 01/26/2026 01/26/26 | Pending | -- | -- | -- | |
| 10/02/2025 10/02/25 | For Sale | $599,000 | +22.5% | $152 / Sq Ft | |
| 07/25/2023 07/25/23 | Sold | $489,000 | -2.2% | $124 / Sq Ft | View Prior Sale |
| 06/19/2023 06/19/23 | Pending | -- | -- | -- | |
| 06/17/2023 06/17/23 | For Sale | $499,900 | -- | $127 / Sq Ft |
Purchase History
| Date | Type | Sale Price | Title Company |
|---|---|---|---|
| Warranty Deed | $489,000 | None Listed On Document | |
| Warranty Deed | $47,000 | None Available |
Source: NoCoast MLS
MLS Number: NOC6332436
APN: 833245001121
- 1215 College Blvd
- 1118 Walnut St
- 1404 Garfield Ave
- 2008 18th St
- 1413 Baldwin St
- 1301 Baldwin St
- 1611 9th St
- 1201 16th St
- 1202 19th St
- 1606 22nd St
- 912 Baldwin St
- 1503 Westridge Dr
- 1704 7th St
- 1402 Southridge Dr
- 501 Farnam St
- 1109 Cyclone Ave
- 3020 Country Club Pkwy
- Lot 54 Hawkeye Ave
- Lot 57 Hawkeye Ave
- Lot 55 Hawkeye Ave
Ask me questions while you tour the home.







