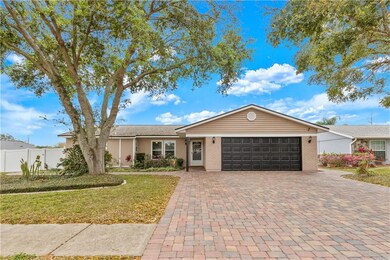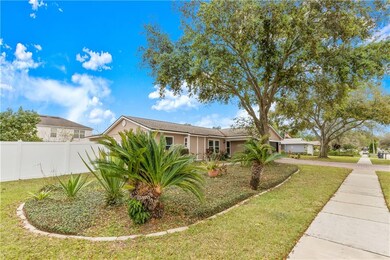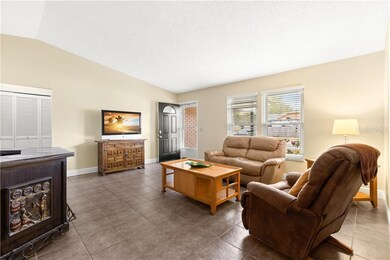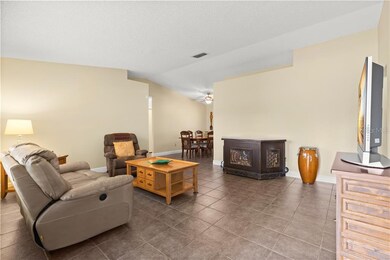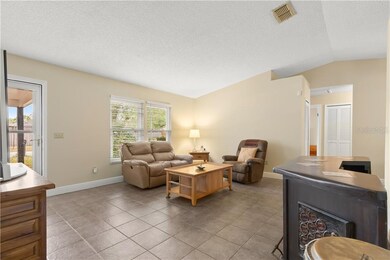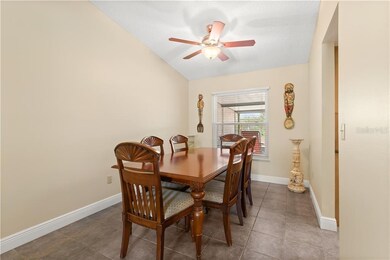
1401 Piney Branch Cir Valrico, FL 33594
Estimated Value: $372,186 - $386,000
Highlights
- Solar Power System
- Contemporary Architecture
- Corner Lot
- Durant High School Rated A-
- Separate Formal Living Room
- Stone Countertops
About This Home
As of May 2020Welcome to this meticulously maintained home located on a corner lot that is close to a quarter acre with no HOA! You will be invited in by the lush landscaping and paved drive & walkway! Inside you will be greeted by vaulted ceilings and the living and dining rooms with lots of natural lighting and plenty of room to accommodate those large family gatherings! The kitchen is updated with granite counters and backsplash, wood cabinetry, new hardware and stainless appliances. The family room is open from the kitchen and allows for you to be a part of the occasion! The split level floor plan has the master located in the rear for privacy and has plenty of space for all of your furniture while still leaving room for a sitting space. The en suite has a newly installed walk in shower and bench, newer vanity with stone counters, new mirrors and hardware! The additional bedrooms are spacious and offer plenty of storage. The guest bathroom has newer vanity, hardware & fixtures! Access your screened and covered lanai from the French doors and into the back yard which is huge! The pavers continue in the back of the home and run the entire length! There is a portion of the yard sectioned off which is ideal for pets and play! The solar panels, solar water heater and solar attic exhausts will save you with an average monthly electric bill of $50! Upgrades also include fresh interior & exterior paint, new baseboards, toilets and an upgraded $5000 security system. Located close to shopping, restaurants and I75!
Last Agent to Sell the Property
REALTY ONE GROUP SUNSHINE License #3272578 Listed on: 02/28/2020

Last Buyer's Agent
Gabriela Arreola
License #3348824
Home Details
Home Type
- Single Family
Est. Annual Taxes
- $374
Year Built
- Built in 1989
Lot Details
- 10,080 Sq Ft Lot
- Lot Dimensions are 96x105
- West Facing Home
- Vinyl Fence
- Wood Fence
- Mature Landscaping
- Corner Lot
- Irrigation
- Landscaped with Trees
- Property is zoned RSC-6
Parking
- 2 Car Attached Garage
- Garage Door Opener
- Driveway
- Open Parking
Home Design
- Contemporary Architecture
- Slab Foundation
- Steel Frame
- Wood Frame Certified By Forest Stewardship Council
- Shingle Roof
- Stucco
Interior Spaces
- 1,766 Sq Ft Home
- Ceiling Fan
- Blinds
- French Doors
- Family Room Off Kitchen
- Separate Formal Living Room
- Formal Dining Room
Kitchen
- Range
- Microwave
- Dishwasher
- Stone Countertops
- Solid Wood Cabinet
- Disposal
Flooring
- Laminate
- Tile
Bedrooms and Bathrooms
- 4 Bedrooms
- Split Bedroom Floorplan
- Walk-In Closet
- 2 Full Bathrooms
Laundry
- Laundry in Garage
- Dryer
- Washer
Home Security
- Home Security System
- Fire and Smoke Detector
- Pest Guard System
Eco-Friendly Details
- Solar Power System
- Solar Water Heater
- Solar Heating System
Outdoor Features
- Enclosed patio or porch
- Shed
- Rain Gutters
- Rain Barrels or Cisterns
Schools
- Nelson Elementary School
- Mulrennan Middle School
- Durant High School
Utilities
- Central Heating and Cooling System
- Thermostat
- High-Efficiency Water Heater
- Cable TV Available
Community Details
- No Home Owners Association
- Mulrennan Groves North Unit Ii Subdivision
Listing and Financial Details
- Down Payment Assistance Available
- Homestead Exemption
- Visit Down Payment Resource Website
- Legal Lot and Block 47 / 6
- Assessor Parcel Number U-32-29-21-34D-000006-00047.0
Ownership History
Purchase Details
Home Financials for this Owner
Home Financials are based on the most recent Mortgage that was taken out on this home.Similar Homes in Valrico, FL
Home Values in the Area
Average Home Value in this Area
Purchase History
| Date | Buyer | Sale Price | Title Company |
|---|---|---|---|
| Ramos Angela Sobeida Perez | $249,900 | Home Solution Title |
Mortgage History
| Date | Status | Borrower | Loan Amount |
|---|---|---|---|
| Open | Ramos Angela Sobeida Perez | $239,000 | |
| Closed | Ramos Angela Sobeida Perez | $245,271 | |
| Previous Owner | Irizarry Guillermo | $139,500 | |
| Previous Owner | Irizarry Guillermo | $40,000 | |
| Previous Owner | Irizarry Guillermo | $61,469 | |
| Previous Owner | Irizarry Guillermo | $50,000 | |
| Previous Owner | Irizarry Guillermo | $108,000 | |
| Previous Owner | Irizarry Norah I | $23,000 | |
| Previous Owner | Irizarry Norah I | $93,000 | |
| Previous Owner | Irizarry Norah I | $45,700 |
Property History
| Date | Event | Price | Change | Sq Ft Price |
|---|---|---|---|---|
| 05/14/2020 05/14/20 | Sold | $249,900 | 0.0% | $142 / Sq Ft |
| 03/03/2020 03/03/20 | Pending | -- | -- | -- |
| 02/28/2020 02/28/20 | For Sale | $249,900 | -- | $142 / Sq Ft |
Tax History Compared to Growth
Tax History
| Year | Tax Paid | Tax Assessment Tax Assessment Total Assessment is a certain percentage of the fair market value that is determined by local assessors to be the total taxable value of land and additions on the property. | Land | Improvement |
|---|---|---|---|---|
| 2024 | $4,104 | $241,537 | -- | -- |
| 2023 | $3,952 | $234,502 | $0 | $0 |
| 2022 | $3,759 | $227,672 | $0 | $0 |
| 2021 | $3,702 | $221,041 | $39,917 | $181,124 |
| 2020 | $430 | $105,135 | $0 | $0 |
| 2019 | $375 | $102,771 | $0 | $0 |
| 2018 | $335 | $100,855 | $0 | $0 |
| 2017 | $329 | $136,096 | $0 | $0 |
| 2016 | $308 | $96,749 | $0 | $0 |
| 2015 | $308 | $96,103 | $0 | $0 |
| 2014 | $290 | $89,486 | $0 | $0 |
| 2013 | -- | $88,164 | $0 | $0 |
Agents Affiliated with this Home
-
Debra Valdes

Seller's Agent in 2020
Debra Valdes
REALTY ONE GROUP SUNSHINE
(813) 404-9695
6 in this area
313 Total Sales
-
George Valdes

Seller Co-Listing Agent in 2020
George Valdes
REALTY ONE GROUP SUNSHINE
(813) 300-2718
6 Total Sales
-

Buyer's Agent in 2020
Gabriela Arreola
Map
Source: Stellar MLS
MLS Number: T3228431
APN: U-32-29-21-34D-000006-00047.0
- 1333 Dragon Head Dr
- 1301 Piney Branch Cir
- 1108 Soaring Osprey Way
- 934 Grand Canyon Dr
- 1512 Banner Elk St
- 1122 S Mulrennan Rd
- 4207 E Lumsden Rd
- 908 Stallion Way
- 4617 Horseshoe Pick Ln
- 1138 Lumsden Trace Cir
- 4611 Horseshoe Pick Ln
- 4504 Horseshoe Pick Ln
- 4426 Brandon Ridge Dr
- 1166 Lumsden Trace Cir
- 709 Grand Canyon Dr
- 4313 Brooke Dr Unit 1
- 1710 Tallowtree Cir
- 4541 Mohican Trail
- 1617 Cherokee Trail
- 4209 Amber Ridge Ln
- 1401 Piney Branch Cir
- 1403 Piney Branch Cir
- 1304 Dragon Head Dr
- 1306 Dragon Head Dr
- 1302 Borden Ct
- 1317 Piney Branch Cir
- 1308 Dragon Head Dr
- 1228 Dragon Head Dr
- 1316 Piney Branch Cir
- 1310 Dragon Head Dr
- 1226 Dragon Head Dr
- 1304 Borden Ct
- 1315 Piney Branch Cir
- 1406 Piney Branch Cir
- 1312 Dragon Head Dr
- 1303 Dragon Head Dr
- 1305 Dragon Head Dr
- 1301 Dragon Head Dr

