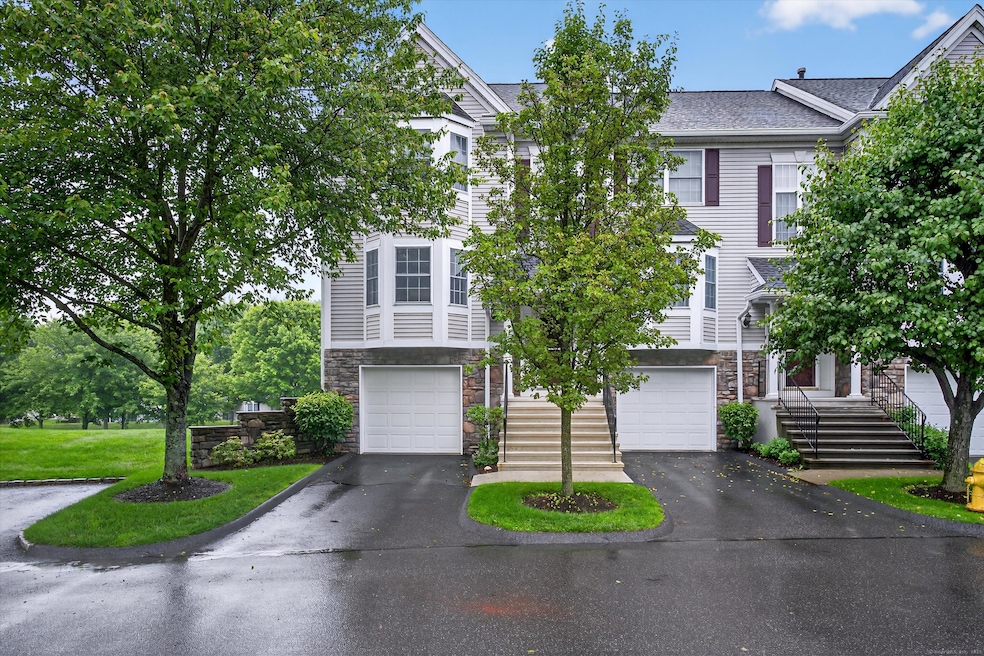
1401 Pinnacle Way Danbury, CT 06811
Estimated payment $3,747/month
Highlights
- Health Club
- Clubhouse
- Attic
- In Ground Pool
- Deck
- 1 Fireplace
About This Home
Welcome to your dream home in the heart of the desirable Sterling Woods community! This bright and airy tri-level end unit at 1401 Pinnacle Way, Danbury, CT, offers a total of 1894 square feet of comfortable living space. Featuring two en-suite bedrooms, you'll find one with a full-sized closet and another boasting cathedral ceilings and a spacious walk-in closet. Enjoy peace of mind with recent updates to all major systems including the furnace, A/C, hot water heater, roof, and front stairs, all replaced within the last five years. Say goodbye to worries about special assessments, as none are pending. The home's layout is designed for seamless living, with spacious rooms filled with natural light, perfect for entertaining or unwinding after a long day. The open-plan kitchen and living areas flow effortlessly, making it a perfect space for relaxation or hosting. The vibrant community offers a swimming pool, playground, clubhouse, weight room, sauna, meeting room, tennis, and ample parking. Ample visitor parking immediately next to unit. Conveniently located right near I-84, commuting is a breeze with travel times into NYC in 75 minutes or a short ride to Metro North. You're also just a short distance from a Federal Rd with plenty of shopping PLUS a variety of amenities and scenic views, including Candlewood Lake. Don't miss this opportunity to embrace a lifestyle of comfort and convenience in Sterling Woods.
Property Details
Home Type
- Condominium
Est. Annual Taxes
- $6,824
Year Built
- Built in 1999
Lot Details
- End Unit
HOA Fees
- $528 Monthly HOA Fees
Home Design
- Frame Construction
- Vinyl Siding
Interior Spaces
- 1,650 Sq Ft Home
- 1 Fireplace
- Attic or Crawl Hatchway Insulated
Kitchen
- Oven or Range
- Microwave
- Dishwasher
Bedrooms and Bathrooms
- 2 Bedrooms
Laundry
- Laundry on upper level
- Dryer
- Washer
Basement
- Walk-Out Basement
- Basement Fills Entire Space Under The House
- Crawl Space
Parking
- 1 Car Garage
- Parking Deck
- Automatic Garage Door Opener
- Guest Parking
- Visitor Parking
Outdoor Features
- In Ground Pool
- Deck
- Outdoor Grill
Utilities
- Central Air
- Hot Water Heating System
- Heating System Uses Natural Gas
- Hot Water Circulator
- Cable TV Available
Listing and Financial Details
- Assessor Parcel Number 1947539
Community Details
Overview
- Association fees include club house, grounds maintenance, trash pickup, snow removal, water, sewer, property management, pool service, road maintenance
- 358 Units
- Property managed by Scalzo Property Managemen
Amenities
- Clubhouse
Recreation
- Health Club
- Tennis Courts
- Community Playground
- Exercise Course
- Community Pool
Pet Policy
- Pets Allowed
Map
Home Values in the Area
Average Home Value in this Area
Tax History
| Year | Tax Paid | Tax Assessment Tax Assessment Total Assessment is a certain percentage of the fair market value that is determined by local assessors to be the total taxable value of land and additions on the property. | Land | Improvement |
|---|---|---|---|---|
| 2025 | $6,824 | $273,070 | $0 | $273,070 |
| 2024 | $6,674 | $273,070 | $0 | $273,070 |
| 2023 | $6,371 | $273,070 | $0 | $273,070 |
| 2022 | $5,209 | $184,600 | $0 | $184,600 |
| 2021 | $5,095 | $184,600 | $0 | $184,600 |
| 2020 | $5,095 | $184,600 | $0 | $184,600 |
| 2019 | $5,095 | $184,600 | $0 | $184,600 |
| 2018 | $5,095 | $184,600 | $0 | $184,600 |
| 2017 | $5,529 | $191,000 | $0 | $191,000 |
| 2016 | $5,478 | $191,000 | $0 | $191,000 |
| 2015 | $5,398 | $191,000 | $0 | $191,000 |
| 2014 | $5,272 | $191,000 | $0 | $191,000 |
Property History
| Date | Event | Price | Change | Sq Ft Price |
|---|---|---|---|---|
| 07/29/2025 07/29/25 | Pending | -- | -- | -- |
| 06/19/2025 06/19/25 | For Sale | $479,900 | -- | $291 / Sq Ft |
Purchase History
| Date | Type | Sale Price | Title Company |
|---|---|---|---|
| Warranty Deed | -- | -- | |
| Warranty Deed | $207,900 | -- |
Similar Homes in Danbury, CT
Source: SmartMLS
MLS Number: 24105060
APN: DANB-000007K-000000-000106-000209
- 1802 Pinnacle Way Unit 1802
- 6005 Hancock Dr
- 2006 Hancock Dr
- 1101 Bradford Dr
- 4001 Heartwood Ln Unit 4001
- 75 Brittania Dr Unit 75
- 17 Brittania Dr Unit 17
- 37 Brittania Dr Unit 62
- 22 Country Ridge Rd
- 40 Hawley Rd
- 51 Candlewood Lake Rd
- 166 Old Brookfield Rd Unit 11-6
- 166 Old Brookfield Rd Unit 11-1
- 4 Cambridge Dr
- 125 Stadley Rough Rd
- 2303 Eaton Ct
- 4 Hawley Rd
- 45 Pocono Ln Unit 38
- 2 Dixon Rd
- 1 Sunrise Rd






