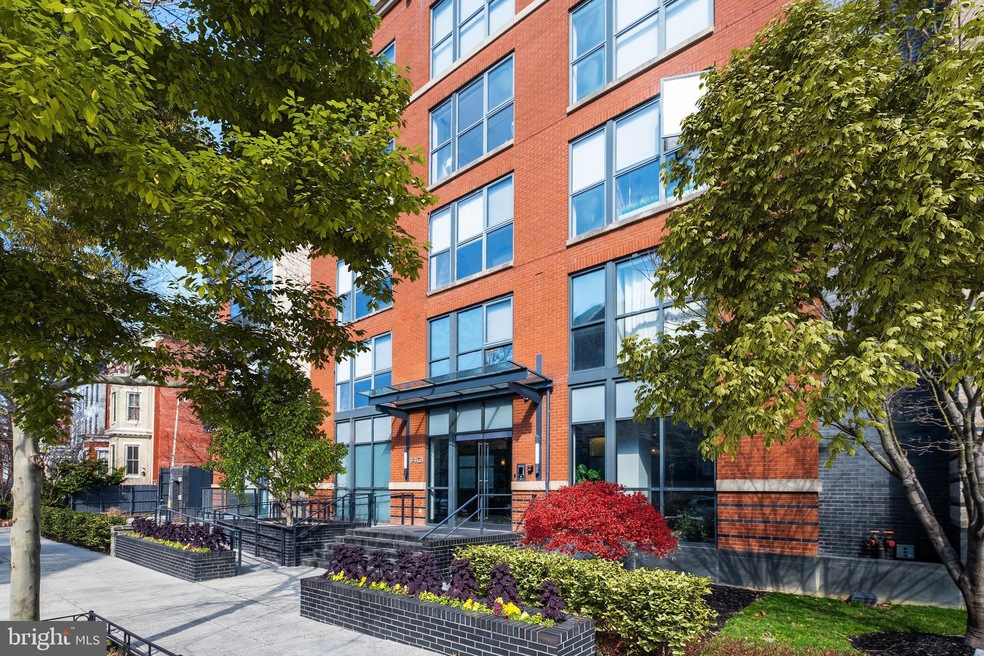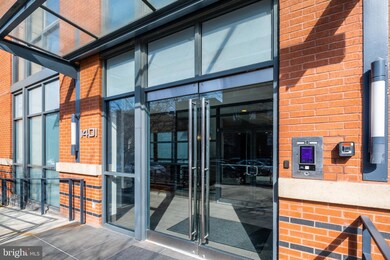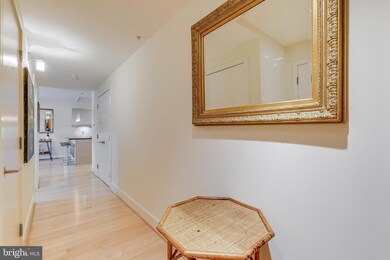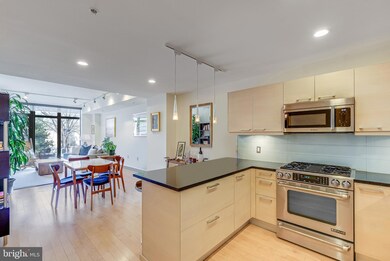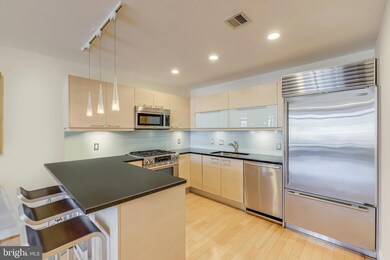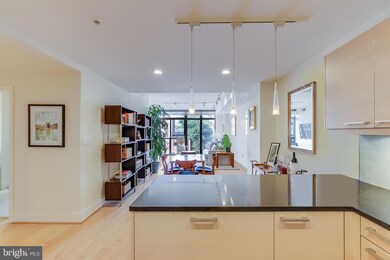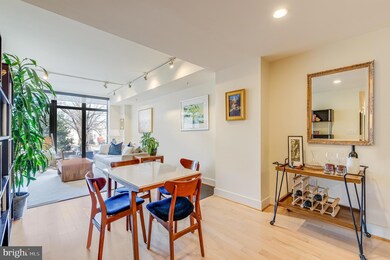
1401 Q St NW Unit 301 Washington, DC 20009
Logan Circle NeighborhoodHighlights
- Gourmet Kitchen
- Open Floorplan
- Wood Flooring
- Garrison Elementary School Rated 9+
- Contemporary Architecture
- 4-minute walk to Logan Circle
About This Home
As of March 2023Just Listed and Open Saturday and Sunday! Incredible value in a prime location!
Designed by Bonstra/Haresign Architects, Q14 condominiums define ideal and sophisticated urban living. Spanning over 900 square feet, Residence 301 is one of the largest, turn-key one bedroom condominiums in Logan Circle. Lending itself to a variety of lifestyles, Residence 301 is a perfect home for gracious entertaining and comfortable living. This spectacular property offers sought-after contemporary features including high ceilings, Nest Thermostat, recessed and track lighting for artwork, in-home washer/dryer, hardwood flooring throughout, assigned garage parking space, and a private balcony.
Upon entry, Residence 301 boasts a spacious foyer with an inviting gallery hallway that leads to the bright, expansive entertaining spaces. The exceptional Chef’s Kitchen features top-of-line appliances and a large breakfast bar, and opens to the expansive dining room and living rooms that offer a western exposure, floor-to-ceiling windows, and balcony access. The generous Primary Bedroom Suite features balcony access, en suite dressing room and bathroom with a Porcelanosa vanity. Upgrades include a new hot water heater, disposal, microwave, bathroom vanity, and washer and dryer.
Listing agent is related to the Seller.
Located on the best block in vibrant Logan Circle with a walkability score off 98, Q14 Condominiums is a premier boutique building hosting only 28 units, and features every convenience including a rooftop terrace, party room, professional management, and additional storage. This outstanding residence represents a rare opportunity to enjoy modern living in a highly sought-after building near shopping, dining and the many nightlife entertainment opportunities in Logan Circle.
Listing agent is related to the Seller.
Property Details
Home Type
- Condominium
Est. Annual Taxes
- $4,981
Year Built
- Built in 2006
Lot Details
- South Facing Home
- Property is in very good condition
HOA Fees
- $660 Monthly HOA Fees
Parking
- 1 Subterranean Space
- Side Facing Garage
- Garage Door Opener
Home Design
- Contemporary Architecture
- Brick Exterior Construction
Interior Spaces
- 913 Sq Ft Home
- Open Floorplan
- Recessed Lighting
- Window Treatments
- Entrance Foyer
- Family Room Off Kitchen
- Living Room
- Dining Room
- Wood Flooring
- Intercom
Kitchen
- Gourmet Kitchen
- Gas Oven or Range
- Built-In Range
- Built-In Microwave
- Dishwasher
- Stainless Steel Appliances
- Upgraded Countertops
- Disposal
Bedrooms and Bathrooms
- 1 Main Level Bedroom
- En-Suite Primary Bedroom
- En-Suite Bathroom
- Walk-In Closet
- 1 Full Bathroom
- Bathtub with Shower
Laundry
- Laundry in unit
- Stacked Washer and Dryer
Utilities
- Forced Air Heating and Cooling System
- Natural Gas Water Heater
- Cable TV Available
Listing and Financial Details
- Tax Lot 2054
- Assessor Parcel Number 0208//2054
Community Details
Overview
- Association fees include common area maintenance, exterior building maintenance, insurance, management, parking fee, reserve funds, snow removal, trash, water
- Mid-Rise Condominium
- Q14 Condominiums
- Old City 2 Community
- Logan Circle Subdivision
- Property has 6 Levels
Amenities
- Party Room
- Community Storage Space
Pet Policy
- Dogs and Cats Allowed
Ownership History
Purchase Details
Home Financials for this Owner
Home Financials are based on the most recent Mortgage that was taken out on this home.Purchase Details
Home Financials for this Owner
Home Financials are based on the most recent Mortgage that was taken out on this home.Similar Homes in Washington, DC
Home Values in the Area
Average Home Value in this Area
Purchase History
| Date | Type | Sale Price | Title Company |
|---|---|---|---|
| Deed | $675,000 | Westcor Land Title Insurance C | |
| Special Warranty Deed | $630,000 | Stewart Title Group Llc |
Mortgage History
| Date | Status | Loan Amount | Loan Type |
|---|---|---|---|
| Open | $598,381 | New Conventional | |
| Previous Owner | $504,000 | New Conventional | |
| Previous Owner | $417,000 | Commercial | |
| Previous Owner | $30,000 | Credit Line Revolving |
Property History
| Date | Event | Price | Change | Sq Ft Price |
|---|---|---|---|---|
| 03/31/2023 03/31/23 | Sold | $675,000 | -2.9% | $739 / Sq Ft |
| 03/15/2023 03/15/23 | Pending | -- | -- | -- |
| 03/08/2023 03/08/23 | For Sale | $695,000 | +10.3% | $761 / Sq Ft |
| 04/30/2018 04/30/18 | Sold | $630,000 | -2.3% | $696 / Sq Ft |
| 03/29/2018 03/29/18 | Pending | -- | -- | -- |
| 01/30/2018 01/30/18 | Price Changed | $645,000 | -4.4% | $713 / Sq Ft |
| 01/09/2018 01/09/18 | Price Changed | $675,000 | -3.4% | $746 / Sq Ft |
| 11/27/2017 11/27/17 | Price Changed | $699,000 | -2.9% | $772 / Sq Ft |
| 10/30/2017 10/30/17 | Price Changed | $720,000 | -3.4% | $796 / Sq Ft |
| 10/13/2017 10/13/17 | For Sale | $745,000 | -- | $823 / Sq Ft |
Tax History Compared to Growth
Tax History
| Year | Tax Paid | Tax Assessment Tax Assessment Total Assessment is a certain percentage of the fair market value that is determined by local assessors to be the total taxable value of land and additions on the property. | Land | Improvement |
|---|---|---|---|---|
| 2024 | $4,971 | $687,060 | $206,120 | $480,940 |
| 2023 | $4,992 | $685,980 | $205,790 | $480,190 |
| 2022 | $4,981 | $678,460 | $203,540 | $474,920 |
| 2021 | $4,724 | $645,430 | $193,630 | $451,800 |
| 2020 | $4,901 | $652,280 | $195,680 | $456,600 |
| 2019 | $5,368 | $706,370 | $211,910 | $494,460 |
| 2018 | $5,672 | $703,970 | $0 | $0 |
| 2017 | $5,800 | $682,370 | $0 | $0 |
| 2016 | $5,463 | $642,740 | $0 | $0 |
| 2015 | $5,002 | $588,480 | $0 | $0 |
| 2014 | -- | $562,880 | $0 | $0 |
Agents Affiliated with this Home
-
Elizabeth Lawson

Seller's Agent in 2023
Elizabeth Lawson
Compass
(864) 497-6611
1 in this area
11 Total Sales
-
Christie Weiss

Seller Co-Listing Agent in 2023
Christie Weiss
TTR Sotheby's International Realty
(202) 256-0105
3 in this area
112 Total Sales
-
Brian Smith

Buyer's Agent in 2023
Brian Smith
TTR Sotheby's International Realty
(202) 412-4668
6 in this area
44 Total Sales
-
John Mahshie

Seller's Agent in 2018
John Mahshie
Compass
(202) 271-3132
70 Total Sales
-
John Fazio

Seller Co-Listing Agent in 2018
John Fazio
Compass
(202) 710-6585
78 Total Sales
-
Connie Carter

Buyer's Agent in 2018
Connie Carter
Compass
(202) 491-6171
2 in this area
50 Total Sales
Map
Source: Bright MLS
MLS Number: DCDC2086700
APN: 0208-2054
- 1401 Q St NW Unit T-1
- 1401 Q St NW Unit 605
- 1519 Kingman Place NW
- 1401 Church St NW Unit 523
- 1401 Church St NW Unit 412
- 1401 Church St NW Unit 214
- 1332 Corcoran St NW Unit 6
- 1415 Q St NW
- 1310 Q St NW Unit 4
- 1413 P St NW Unit 404
- 1413 P St NW Unit 203
- 1440 Church St NW Unit 605
- 1440 Church St NW Unit 106
- 1502 13th St NW Unit 1
- 1604 13th St NW
- 1634 14th St NW Unit 604
- 1213 Q St NW
- 1515 15th St NW Unit 406
- 1515 15th St NW Unit 422
- 1311 R St NW
