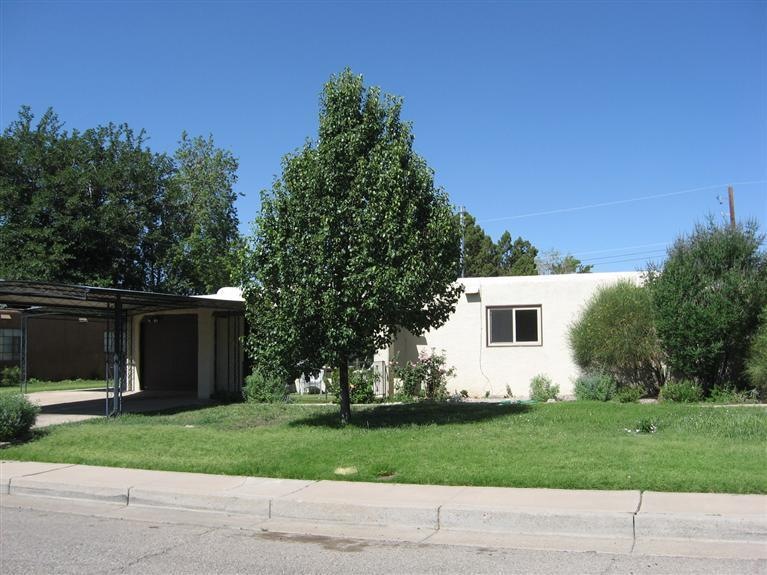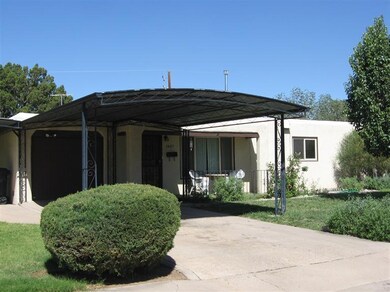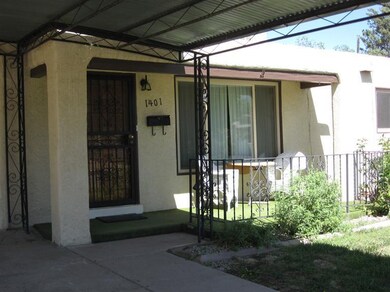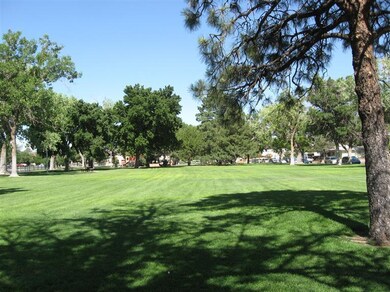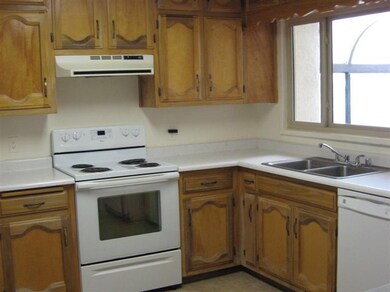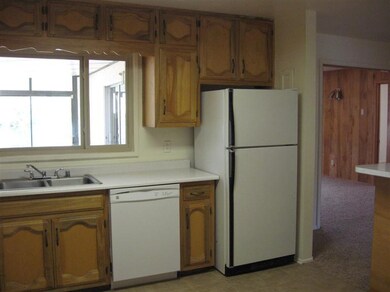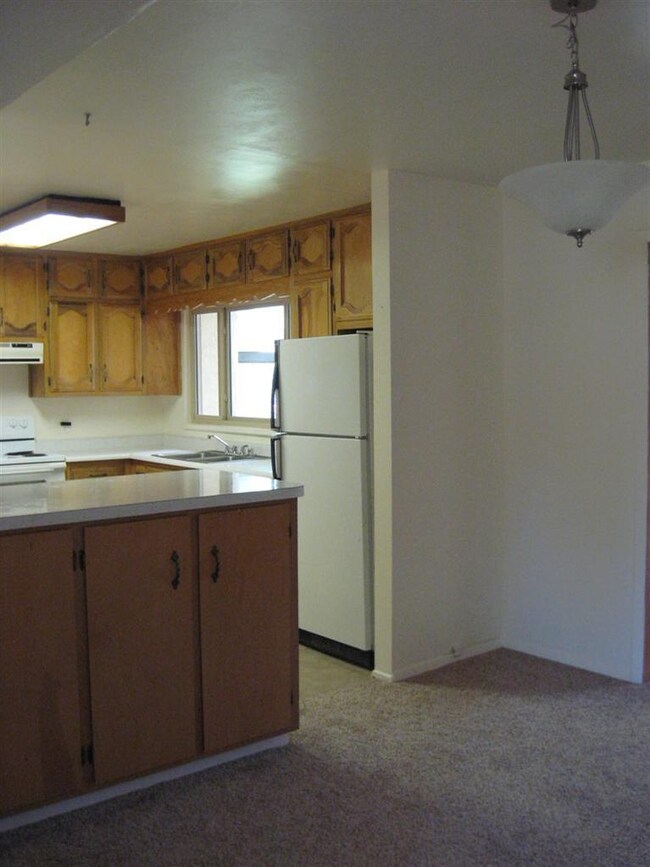
1401 Rhode Island St NE Albuquerque, NM 87110
Snow Heights NeighborhoodEstimated Value: $299,000 - $339,237
Highlights
- Pueblo Architecture
- Private Yard
- Thermal Windows
- Sandia High School Rated A
- Multiple Living Areas
- 5-minute walk to Snow Heights Park
About This Home
As of September 2013Hard to find one owner home! Recently installed carpet, tile, fresh paint, furnace in 09,lots of updated lighting fixtures, dishwasher, hot water heater & toilets. Roof & parapets were recently repaired and the list goes on & on! Within walking distance to Winrock, Coronado & ABQ Uptown, Traders Joes & Target. Close to the base. Large lot with mature trees and backyard access possible! This home is ready and waiting for the new owners to move in.
Last Agent to Sell the Property
Coldwell Banker Legacy License #13606 Listed on: 06/21/2013

Last Buyer's Agent
Saul Hoffman
Keller Williams Realty
Home Details
Home Type
- Single Family
Est. Annual Taxes
- $1,783
Year Built
- 1953
Lot Details
- 8,673 Sq Ft Lot
- East Facing Home
- Private Entrance
- Fenced
- Landscaped
- Private Yard
Parking
- 1 Car Attached Garage
- 2 Carport Spaces
- Garage Door Opener
Home Design
- Pueblo Architecture
- Planned Development
- Frame Construction
- Tar and Gravel Roof
- Stucco
Interior Spaces
- 1,675 Sq Ft Home
- Property has 1 Level
- Ceiling Fan
- Wood Burning Fireplace
- Thermal Windows
- Sliding Doors
- Multiple Living Areas
- Fire and Smoke Detector
Kitchen
- Self-Cleaning Oven
- Built-In Electric Range
- Range Hood
- Dishwasher
Flooring
- CRI Green Label Plus Certified Carpet
- Tile
Bedrooms and Bathrooms
- 4 Bedrooms
- Shower Only
- Separate Shower
Laundry
- Dryer
- Washer
Utilities
- Evaporated cooling system
- Forced Air Heating System
- Wall Furnace
Community Details
- Snow Heights Subdivision
- Planned Unit Development
Listing and Financial Details
- Assessor Parcel Number 101905829534010610
Ownership History
Purchase Details
Home Financials for this Owner
Home Financials are based on the most recent Mortgage that was taken out on this home.Purchase Details
Purchase Details
Similar Homes in Albuquerque, NM
Home Values in the Area
Average Home Value in this Area
Purchase History
| Date | Buyer | Sale Price | Title Company |
|---|---|---|---|
| Curry Ian G | -- | None Available | |
| Rowe Walter H | -- | None Available | |
| Rowe Walter H | -- | -- |
Mortgage History
| Date | Status | Borrower | Loan Amount |
|---|---|---|---|
| Open | Curry Ian G | $95,000 | |
| Open | Curry Ian G | $148,351 |
Property History
| Date | Event | Price | Change | Sq Ft Price |
|---|---|---|---|---|
| 09/20/2013 09/20/13 | Sold | -- | -- | -- |
| 08/16/2013 08/16/13 | Pending | -- | -- | -- |
| 06/21/2013 06/21/13 | For Sale | $169,900 | -- | $101 / Sq Ft |
Tax History Compared to Growth
Tax History
| Year | Tax Paid | Tax Assessment Tax Assessment Total Assessment is a certain percentage of the fair market value that is determined by local assessors to be the total taxable value of land and additions on the property. | Land | Improvement |
|---|---|---|---|---|
| 2024 | $2,855 | $69,665 | $18,394 | $51,271 |
| 2023 | $2,805 | $67,637 | $17,859 | $49,778 |
| 2022 | $2,708 | $65,667 | $17,339 | $48,328 |
| 2021 | $2,615 | $63,755 | $16,834 | $46,921 |
| 2020 | $2,569 | $61,898 | $16,344 | $45,554 |
| 2019 | $2,491 | $60,096 | $15,868 | $44,228 |
| 2018 | $2,400 | $60,096 | $15,868 | $44,228 |
| 2017 | $2,324 | $58,346 | $15,406 | $42,940 |
| 2016 | $2,255 | $54,997 | $14,522 | $40,475 |
| 2015 | $53,395 | $53,395 | $14,099 | $39,296 |
| 2014 | $2,182 | $53,395 | $14,099 | $39,296 |
| 2013 | -- | $49,835 | $11,132 | $38,703 |
Agents Affiliated with this Home
-
Michelle Selby

Seller's Agent in 2013
Michelle Selby
Coldwell Banker Legacy
(505) 321-5521
31 Total Sales
-
S
Buyer's Agent in 2013
Saul Hoffman
Keller Williams Realty
Map
Source: Southwest MLS (Greater Albuquerque Association of REALTORS®)
MLS Number: 762097
APN: 1-019-058-295340-1-06-10
- 7609 Hannett Ave NE
- 1601 Pennsylvania St NE Unit F3
- 1601 Pennsylvania St NE Unit S-02
- 1601 Pennsylvania St NE Unit E5
- 1601 Pennsylvania St NE Unit Z-30
- 7734 Mcknight Ave NE
- 1200 Grove St NE
- 7605 Morrow Ave NE
- 1712 Virginia St NE
- 7719 Euclid Ave NE
- 2108 Espanola St NE
- 2227 Inez Dr NE
- 1836 Illinois St NE
- 8720 Princess Jeanne Ave NE
- 8205 Fruit Ave NE
- 1800 Georgia St NE
- 1212 Kentucky St NE
- 8213 Roma Ave NE
- 1820 Lester Dr NE
- 2424 Mesilla St NE
- 1401 Rhode Island St NE
- 1405 Rhode Island St NE
- 1325 Rhode Island St NE
- 1404 Pennsylvania Place NE Unit 2
- 1400 Pennsylvania St NE
- 1400 Pennsylvania St NE
- 1400 Pennsylvania St NE Unit F
- 1400 Pennsylvania St NE Unit G
- 1400 Pennsylvania St NE Unit E
- 1400 Pennsylvania St NE Unit 8
- 1400 Pennsylvania B St Unit Pennsylvania-unit
- 1400 Pennsylvania St NE Unit Pennsylvania-unit
- 1400 Pennsylvania St NE Unit A a
- 1400 Pennsylvania St NE Unit B b
- 1321 Rhode Island St NE
- 1404 Pennsylvania St NE Unit 1
- 1404 Pennsylvania St NE Unit 3
- 1404 Pennsylvania St NE Unit 2
- 1404 Pennsylvania St NE
- 1409 Rhode Island St NE
