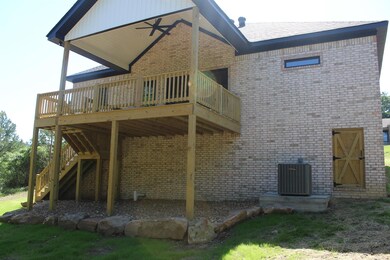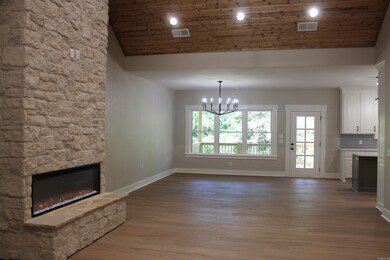NEW CONSTRUCTION
$20K PRICE DROP
1401 Roe's Ridge Heber Springs, AR 72543
Estimated payment $2,301/month
Total Views
5,033
3
Beds
2
Baths
2,246
Sq Ft
$194
Price per Sq Ft
Highlights
- New Construction
- Vaulted Ceiling
- Cul-De-Sac
- River Nearby
- Traditional Architecture
- Laundry Room
About This Home
Located near end of cul-de-sac, beautifully built 3 bed 2 bath brick home that is minutes to Greers Ferry Lake, Little Red River, and everything that Heber Springs has to offer. Kitchen features Quartz countertops, easy shut drawers and cabinets, pull out drawers for cabinets, vaulted pine wood ceiling in the living room, large covered back deck, and 2 car garage. Split floor plan with main bedroom having 2 closets situated near the garage entrance and laundry room. This home has so much to offer.
Home Details
Home Type
- Single Family
Est. Annual Taxes
- $129
Year Built
- Built in 2025 | New Construction
Lot Details
- 0.33 Acre Lot
- Cul-De-Sac
Parking
- 2 Car Garage
Home Design
- Traditional Architecture
- Brick Frame
- Architectural Shingle Roof
Interior Spaces
- 2,246 Sq Ft Home
- 1-Story Property
- Vaulted Ceiling
- Electric Fireplace
- Open Floorplan
- Luxury Vinyl Tile Flooring
- Crawl Space
- Laundry Room
Kitchen
- Electric Range
- Stove
- Microwave
- Dishwasher
- Disposal
Bedrooms and Bathrooms
- 3 Bedrooms
- 2 Full Bathrooms
Outdoor Features
- River Nearby
Utilities
- Central Heating and Cooling System
- Co-Op Electric
Map
Create a Home Valuation Report for This Property
The Home Valuation Report is an in-depth analysis detailing your home's value as well as a comparison with similar homes in the area
Home Values in the Area
Average Home Value in this Area
Property History
| Date | Event | Price | List to Sale | Price per Sq Ft | Prior Sale |
|---|---|---|---|---|---|
| 10/21/2025 10/21/25 | Price Changed | $435,000 | -1.8% | $194 / Sq Ft | |
| 06/20/2025 06/20/25 | Price Changed | $443,000 | -2.6% | $197 / Sq Ft | |
| 05/22/2025 05/22/25 | For Sale | $455,000 | +5966.7% | $203 / Sq Ft | |
| 05/18/2022 05/18/22 | Sold | $7,500 | -6.3% | -- | View Prior Sale |
| 04/25/2022 04/25/22 | Pending | -- | -- | -- | |
| 04/20/2022 04/20/22 | Price Changed | $8,000 | -33.3% | -- | |
| 08/16/2021 08/16/21 | For Sale | $12,000 | -- | -- |
Source: Cooperative Arkansas REALTORS® MLS
Source: Cooperative Arkansas REALTORS® MLS
MLS Number: 25020158
Nearby Homes
- 1602 Roe's Ridge
- 404 Trailwood Dr
- 1412 Ridgefield Dr
- 209 Trailwood Dr
- Lot 26 Scenic Place
- 1835 Heber Springs Rd N
- 863 Copperfield Cove
- 2195 Achoma Dr
- 307 Lo Hawk Dr
- 2421 Hwy 25b N
- 2255 Highway 25b
- Lot 4 Thelma St
- 508 Mustang Dr
- 000 Wedding Ford Rd
- 705 N Park St
- 710 N Broadway St
- 2323 Pinewood Dr
- 2002 Lakeshore Dr
- 0 Woodland Bluff Dr
- Lot 16 Wisdom Pointe
- 2322 Highway 25b
- 2312 E Smokey Ridge
- 204 S 11th St
- 1317 Robinwood Dr
- 260 Chinkapin Dr S Unit ID1266531P
- 260 Chinkapin Dr S Unit ID1266528P
- 1007 Skillern
- 86 Donham Dr
- 3007 Summerhill Place
- 3003 Summerhill Place
- 134 Richwood Dr
- 757 Martin Rd
- 125 Bluebird Glen
- 15 Alexis Ln
- 200 Walrose Cir
- 909 Holmes Rd
- 601 Eastwood Dr
- 400 Meadow Lake Cir
- 520 Recreation Way
- 3 Apache Dr







