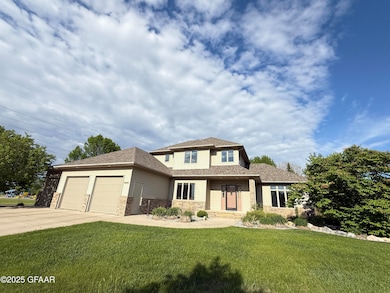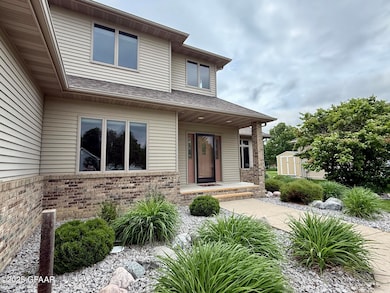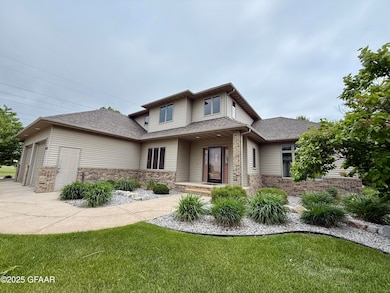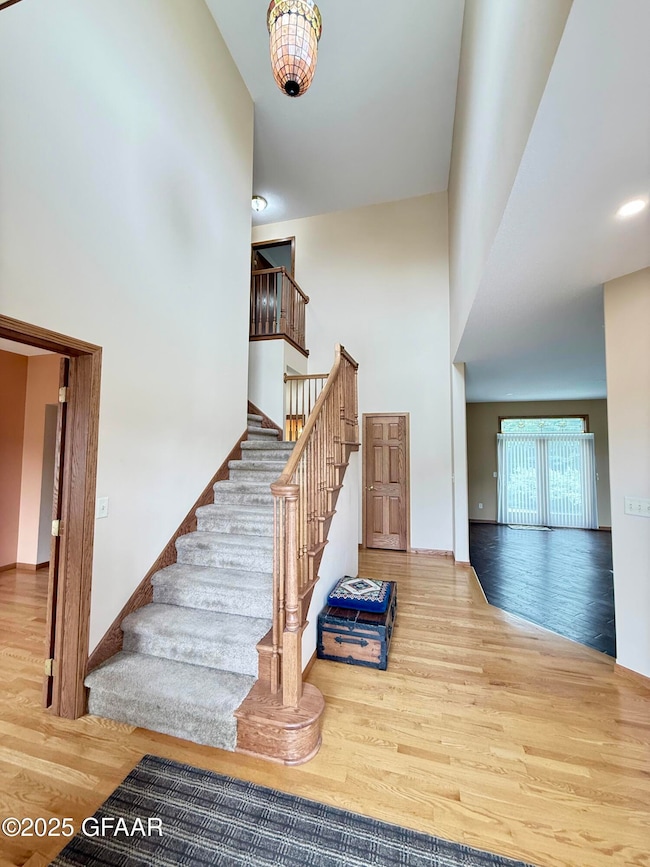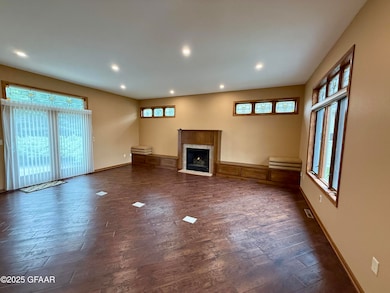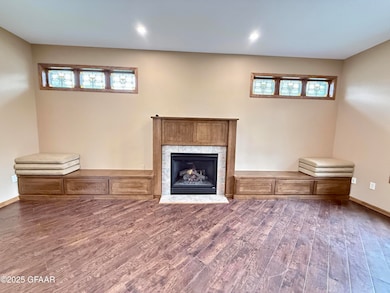
1401 S 40th St Grand Forks, ND 58201
Estimated payment $3,997/month
Highlights
- 2 Fireplaces
- Great Room
- Patio
- Red River High School Rated A-
- 3 Car Attached Garage
- 3-minute walk to Prime Steel Park
About This Home
Custom one owner home across the park- built by Applegren Construction, this stunning two story home sits on a large corner lot- location and lifestyle in one!Steel siding for durablility3 Stall attached garageGorgeous hardwood floors throughout the main levelGreat room with a cozy gas fireplace + custom built-in benchesSliders open to a spacious patio and massive backyard The gourmet kitchen features: granite countertops and solid wood -custom pull out cabinetry. The main floor primary suite includes a 2nd gas fireplace and updated ensuite with granite surfaces. Upstairs you will find 3 addition bedrooms and a full bath. Extra paces include a main level room with French doors and a basement ready for finishing- designed for a bedroom, bath and rec spaces.The home is professionally landscaped front to back with irrigation system - move in ready- with room to grow.This home truly has it all- space, style, and the perfect setting. Reach out to me or your favorite realtor for a private tour.
Home Details
Home Type
- Single Family
Est. Annual Taxes
- $6,580
Year Built
- Built in 2002
Lot Details
- 0.37 Acre Lot
- Lot Dimensions are 96x166
- Vinyl Fence
- Aluminum or Metal Fence
- Sprinkler System
Parking
- 3 Car Attached Garage
- Garage Door Opener
Home Design
- Poured Concrete
- Metal Siding
- Vinyl Siding
Interior Spaces
- 2,666 Sq Ft Home
- 2-Story Property
- 2 Fireplaces
- Gas Fireplace
- Window Treatments
- Great Room
- Family Room
- Dining Room
- Utility Room
- Basement Fills Entire Space Under The House
Kitchen
- Range
- Microwave
- Dishwasher
Bedrooms and Bathrooms
- 4 Bedrooms
- En-Suite Bathroom
Laundry
- Laundry Room
- Dryer
- Washer
Outdoor Features
- Patio
Schools
- Century Elementary School
- South Middle School
- Red River High School
Utilities
- Central Air
- Heating Available
Community Details
- Built by Applegren
Listing and Financial Details
- Assessor Parcel Number 44200500100
Map
Home Values in the Area
Average Home Value in this Area
Tax History
| Year | Tax Paid | Tax Assessment Tax Assessment Total Assessment is a certain percentage of the fair market value that is determined by local assessors to be the total taxable value of land and additions on the property. | Land | Improvement |
|---|---|---|---|---|
| 2024 | $6,251 | $227,000 | $0 | $0 |
| 2023 | $7,091 | $223,500 | $44,500 | $179,000 |
| 2022 | $6,246 | $210,250 | $44,500 | $165,750 |
| 2021 | $6,171 | $209,500 | $38,300 | $171,200 |
| 2020 | $6,285 | $216,550 | $42,000 | $174,550 |
| 2018 | $6,332 | $195,600 | $27,150 | $168,450 |
| 2017 | $6,201 | $195,600 | $27,150 | $168,450 |
| 2016 | $6,359 | $0 | $0 | $0 |
| 2015 | $5,936 | $0 | $0 | $0 |
| 2014 | $5,961 | $195,600 | $0 | $0 |
Property History
| Date | Event | Price | Change | Sq Ft Price |
|---|---|---|---|---|
| 06/10/2025 06/10/25 | For Sale | $649,900 | -- | $244 / Sq Ft |
Mortgage History
| Date | Status | Loan Amount | Loan Type |
|---|---|---|---|
| Closed | $232,000 | New Conventional | |
| Closed | $238,000 | New Conventional |
Similar Homes in Grand Forks, ND
Source: Grand Forks Area Association of REALTORS®
MLS Number: 25-866
APN: 44200500001000
- 1371 S 38th St
- 1300 S 40th St
- 1237 S 36th St
- 1512 Kuster Ct
- 3611 18th Ave S
- 3324 Crown Cove
- 3348 Royal Cir
- 3584 Prairie Dr
- 3209 King Place
- 1618 Earl Cir
- 815 Duke Dr Unit 406
- 815 Duke Dr Unit 204
- 815 Duke Dr Unit 325
- 815 Duke Dr Unit 435
- 815 Duke Dr Unit 336
- 815 Duke Dr Unit 101
- 815 Duke Dr Unit 105
- 3378 Primrose Ct
- 2931 Columbine Ct
- 4167 Lark Cir

