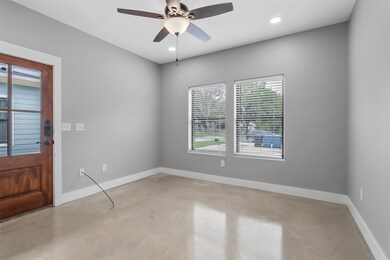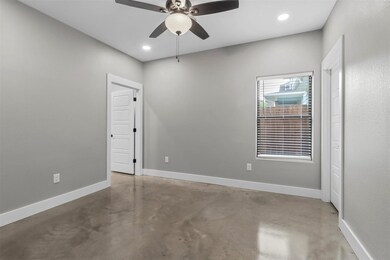1401 S 5th Ave Unit 1401 Denison, TX 75020
Highlights
- Open Floorplan
- Traditional Architecture
- Private Yard
- Denison High School Rated A-
- Granite Countertops
- Covered Patio or Porch
About This Home
MOVE-IN SPECIAL: NOW OFFERING 2 WEEKS FREE RENT WITH QUICK MOVE IN! Stunning 3-Bedroom, 2.5-Bathroom Home in Denison – Modern Design, Stylish Finishes, and Move-In Ready Comfort Welcome to your dream home in Denison, Texas! This 3-bedroom, 2.5-bathroom home combines modern design, high-quality finishes, and functional living spaces to create the perfect home for comfort and convenience. From the moment you arrive, you'll be impressed by the fresh curb appeal and thoughtfully designed layout. Step inside to discover an open-concept floor plan with soaring ceilings and a spacious flow that makes everyday living and entertaining a breeze. The heart of the home is the beautifully appointed kitchen, featuring gleaming granite countertops, sleek stainless steel appliances, and ample cabinetry for all your cooking and storage needs. Whether you're whipping up a weeknight meal or hosting friends for dinner, this kitchen is ready to impress. Stained concrete flooring runs throughout the home, giving the space a polished, durable, and easy-to-maintain style. Each bedroom is generously sized, offering plenty of natural light and closet space. The primary suite provides a private retreat with its own bathroom, while the additional bedrooms and bathrooms ensure everyone has the space and comfort they deserve. Outside, enjoy a fenced backyard that's perfect for pets, family gatherings, or relaxing on a sunny Texas afternoon. With modern finishes and smart design touches throughout, this home offers everything you're looking for in your next rental. Located in the growing community of Denison, you'll be close to shopping, dining, schools, and easy highway access—making daily life convenient and enjoyable. This one will not last long. Schedule your private showing today and see why this beautiful new home is the perfect place for you!
Listing Agent
OmniKey Realty, LLC. Brokerage Phone: 972-480-8280 License #0554015 Listed on: 12/12/2025
Townhouse Details
Home Type
- Townhome
Year Built
- Built in 2023
Lot Details
- Wood Fence
- Private Yard
- Back Yard
Home Design
- Duplex
- Traditional Architecture
- Attached Home
- Slab Foundation
- Shingle Roof
- Composition Roof
Interior Spaces
- 1,224 Sq Ft Home
- 2-Story Property
- Open Floorplan
- Built-In Features
- Ceiling Fan
- Decorative Lighting
- Window Treatments
- Washer and Dryer Hookup
Kitchen
- Electric Oven
- Electric Cooktop
- Microwave
- Dishwasher
- Granite Countertops
- Disposal
Flooring
- Concrete
- Luxury Vinyl Plank Tile
Bedrooms and Bathrooms
- 3 Bedrooms
- Walk-In Closet
Home Security
Parking
- Driveway
- On-Street Parking
- On-Site Parking
- Off-Street Parking
Outdoor Features
- Covered Patio or Porch
Schools
- Denison High School
Utilities
- Central Heating and Cooling System
- High Speed Internet
- Cable TV Available
Listing and Financial Details
- Residential Lease
- Property Available on 12/12/25
- Tenant pays for all utilities, cable TV, electricity, grounds care, insurance, water
- 12 Month Lease Term
- Assessor Parcel Number 439827
- Tax Block 1
Community Details
Overview
- 2-Story Building
- Earnhartbuilt's 3Rd Add Subdivision
Pet Policy
- Pet Size Limit
- Pet Deposit $300
- 3 Pets Allowed
- Dogs and Cats Allowed
- Breed Restrictions
Security
- Fire and Smoke Detector
Map
Property History
| Date | Event | Price | List to Sale | Price per Sq Ft |
|---|---|---|---|---|
| 12/12/2025 12/12/25 | For Rent | $1,400 | -1.8% | -- |
| 10/02/2024 10/02/24 | Rented | $1,425 | 0.0% | -- |
| 09/26/2024 09/26/24 | For Rent | $1,425 | +3.6% | -- |
| 10/27/2023 10/27/23 | Rented | $1,375 | 0.0% | -- |
| 09/30/2023 09/30/23 | For Rent | $1,375 | -- | -- |
Source: North Texas Real Estate Information Systems (NTREIS)
MLS Number: 21131636
APN: 439827
- 625 E Murray St
- TBD Bells Dr
- TBD E Heron St
- 512 E Heron St
- 516 E Heron St
- 1506 S Travis St
- 415 E Monterey St
- 622 E Heron St
- 621 E Murray St
- 607 E Monterey St
- 609 E Monterey St
- 616 E Hull St
- 620 E Hull St
- 705 E Hanna St
- 1210 S Travis Ave
- TBD S Travis Ave
- 1220 S Travis Ave
- 331 E Hull St
- 315 E Hull St
- 101 E Murray St
- 1301 S Bells Ave
- 531 E Monterey St
- 621 E Murray St
- 1612 Lyndana Ave
- 609 E Monterey St
- 1501 S 7th Ave
- 1431 S 7th Ave
- 1425 S 7th Ave
- 988 S 6th Ave
- 1507 S 7th Ave
- 986 S 6th Ave Unit 988
- 425 E Munson St
- 410 E Day St
- 109 E Prospect St
- 116 Harrison St
- 411 E Day St
- 117 E Prospect St
- 607 E Day St
- 621 E Day St
- 115 E Munson St







