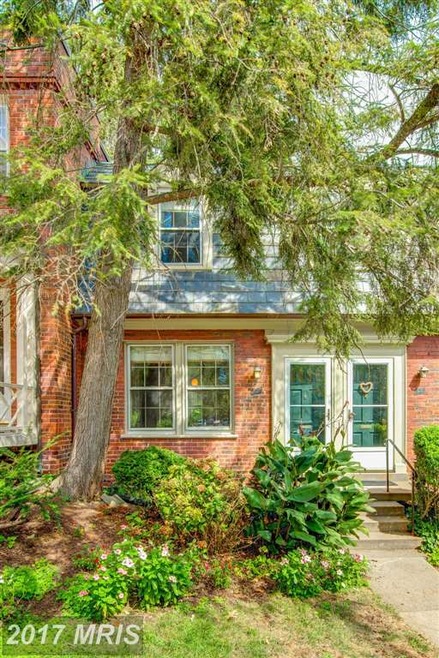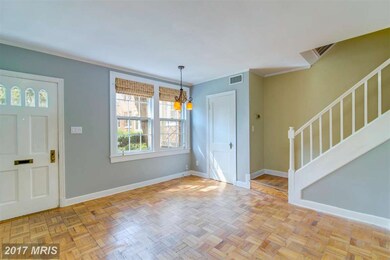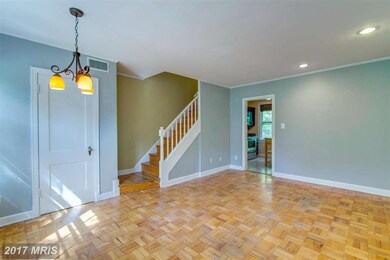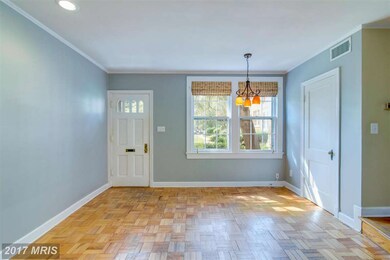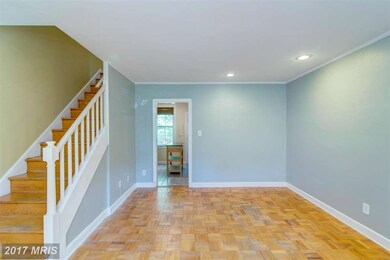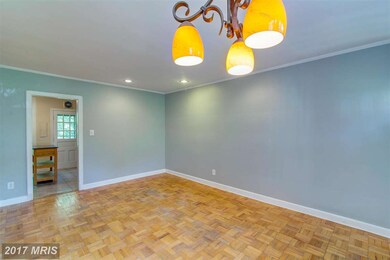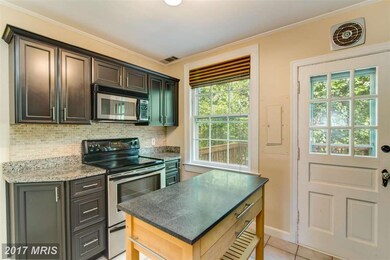
1401 S Barton St Unit 228 Arlington, VA 22204
Arlington Village NeighborhoodHighlights
- Gourmet Kitchen
- Colonial Architecture
- Wood Flooring
- Thomas Jefferson Middle School Rated A-
- Traditional Floor Plan
- Upgraded Countertops
About This Home
As of May 2024This two-level condo/town home w/deck backs up to Army/Navy CC . Hardwoods thru-out, updated kitchen & bath, washer/dryer. Centrally located close to transportation, easy stroll to the Columbia Pike corridor of shops & restaurants. Community pool, tennis courts & Common grounds. Neutral paint throughout makes this MOVE-IN ready!
Last Agent to Sell the Property
CENTURY 21 New Millennium License #0225060987 Listed on: 09/14/2016

Townhouse Details
Home Type
- Townhome
Est. Annual Taxes
- $2,741
Year Built
- Built in 1939
Lot Details
- Two or More Common Walls
- Property is in very good condition
HOA Fees
- $308 Monthly HOA Fees
Home Design
- Colonial Architecture
- Brick Exterior Construction
Interior Spaces
- 800 Sq Ft Home
- Property has 2 Levels
- Traditional Floor Plan
- Living Room
- Wood Flooring
- Stacked Washer and Dryer
Kitchen
- Gourmet Kitchen
- Electric Oven or Range
- Stove
- Microwave
- Dishwasher
- Kitchen Island
- Upgraded Countertops
- Disposal
Bedrooms and Bathrooms
- 1 Bedroom
- En-Suite Primary Bedroom
- 1 Full Bathroom
Parking
- Rented or Permit Required
- Unassigned Parking
Schools
- Henry Elementary School
- Jefferson Middle School
- Wakefield High School
Utilities
- Central Air
- Heat Pump System
- Electric Water Heater
Listing and Financial Details
- Assessor Parcel Number 32-001-228
Community Details
Overview
- Association fees include exterior building maintenance, lawn maintenance, management, insurance, reserve funds, snow removal
- Arlington Village Community
- Arlington Village Subdivision
- The community has rules related to commercial vehicles not allowed, parking rules, no recreational vehicles, boats or trailers
Amenities
- Common Area
Recreation
- Tennis Courts
- Community Pool
Ownership History
Purchase Details
Home Financials for this Owner
Home Financials are based on the most recent Mortgage that was taken out on this home.Purchase Details
Home Financials for this Owner
Home Financials are based on the most recent Mortgage that was taken out on this home.Purchase Details
Home Financials for this Owner
Home Financials are based on the most recent Mortgage that was taken out on this home.Purchase Details
Purchase Details
Home Financials for this Owner
Home Financials are based on the most recent Mortgage that was taken out on this home.Purchase Details
Home Financials for this Owner
Home Financials are based on the most recent Mortgage that was taken out on this home.Similar Homes in the area
Home Values in the Area
Average Home Value in this Area
Purchase History
| Date | Type | Sale Price | Title Company |
|---|---|---|---|
| Deed | $365,000 | First American Title | |
| Warranty Deed | $280,000 | Vesta Settlements Llc | |
| Warranty Deed | $325,811 | -- | |
| Deed | $210,000 | -- | |
| Deed | $210,000 | -- | |
| Deed | $105,000 | -- | |
| Deed | $97,500 | -- |
Mortgage History
| Date | Status | Loan Amount | Loan Type |
|---|---|---|---|
| Open | $377,045 | VA | |
| Previous Owner | $222,000 | New Conventional | |
| Previous Owner | $255,000 | New Conventional | |
| Previous Owner | $252,653 | New Conventional | |
| Previous Owner | $260,648 | New Conventional | |
| Previous Owner | $237,000 | New Conventional | |
| Previous Owner | $94,000 | No Value Available | |
| Previous Owner | $95,100 | No Value Available |
Property History
| Date | Event | Price | Change | Sq Ft Price |
|---|---|---|---|---|
| 05/29/2024 05/29/24 | Sold | $365,000 | +4.3% | $456 / Sq Ft |
| 04/21/2024 04/21/24 | Pending | -- | -- | -- |
| 04/19/2024 04/19/24 | For Sale | $349,900 | +25.0% | $437 / Sq Ft |
| 10/21/2016 10/21/16 | Sold | $280,000 | +0.4% | $350 / Sq Ft |
| 09/23/2016 09/23/16 | Pending | -- | -- | -- |
| 09/19/2016 09/19/16 | Price Changed | $279,000 | -5.4% | $349 / Sq Ft |
| 09/14/2016 09/14/16 | For Sale | $295,000 | 0.0% | $369 / Sq Ft |
| 03/27/2012 03/27/12 | Rented | $1,825 | 0.0% | -- |
| 03/21/2012 03/21/12 | Under Contract | -- | -- | -- |
| 01/03/2012 01/03/12 | For Rent | $1,825 | -- | -- |
Tax History Compared to Growth
Tax History
| Year | Tax Paid | Tax Assessment Tax Assessment Total Assessment is a certain percentage of the fair market value that is determined by local assessors to be the total taxable value of land and additions on the property. | Land | Improvement |
|---|---|---|---|---|
| 2024 | $3,414 | $330,500 | $46,400 | $284,100 |
| 2023 | $3,361 | $326,300 | $46,400 | $279,900 |
| 2022 | $3,276 | $318,100 | $46,400 | $271,700 |
| 2021 | $3,195 | $310,200 | $46,400 | $263,800 |
| 2020 | $3,005 | $292,900 | $32,000 | $260,900 |
| 2019 | $2,965 | $289,000 | $32,000 | $257,000 |
| 2018 | $2,651 | $263,500 | $32,000 | $231,500 |
| 2017 | $2,783 | $276,600 | $32,000 | $244,600 |
| 2016 | $2,741 | $276,600 | $32,000 | $244,600 |
| 2015 | $2,805 | $281,600 | $32,000 | $249,600 |
| 2014 | $2,709 | $272,000 | $32,000 | $240,000 |
Agents Affiliated with this Home
-
Nicole Duffey

Seller's Agent in 2024
Nicole Duffey
Keller Williams Fairfax Gateway
(703) 222-3300
1 in this area
56 Total Sales
-
Keri Shull

Buyer's Agent in 2024
Keri Shull
EXP Realty, LLC
(703) 947-0991
9 in this area
2,780 Total Sales
-
Chris Kuchnicki

Buyer Co-Listing Agent in 2024
Chris Kuchnicki
EXP Realty, LLC
(202) 538-3097
1 in this area
39 Total Sales
-
Karen Close

Seller's Agent in 2016
Karen Close
Century 21 New Millennium
(703) 517-9477
133 Total Sales
-
Ann Foss

Seller Co-Listing Agent in 2016
Ann Foss
Long & Foster
(703) 774-4912
3 Total Sales
-
Marshall Ramsey

Seller's Agent in 2012
Marshall Ramsey
McEnearney Associates
(703) 626-4164
Map
Source: Bright MLS
MLS Number: 1001615063
APN: 32-001-228
- 1303 S Barton St Unit 207
- 2626 12th St S
- 2626 12th St S Unit 1
- 2600 16th St S Unit 711
- 2600 16th St S Unit 696
- 1108 S Edgewood St
- 2808 16th Rd S Unit 2808A
- 2909 16th Rd S Unit B
- 3116 14th St S
- 2917 18th St S
- 3209 12th St S
- 1830 Columbia Pike Unit 207
- 1830 Columbia Pike Unit 409
- 1830 Columbia Pike Unit 410
- 1830 Columbia Pike Unit 104
- 841 S Irving St
- 1334 S Quinn St
- 1318 S Kenmore Cir
- 829 S Ivy St
- 1905 S Glebe Rd
