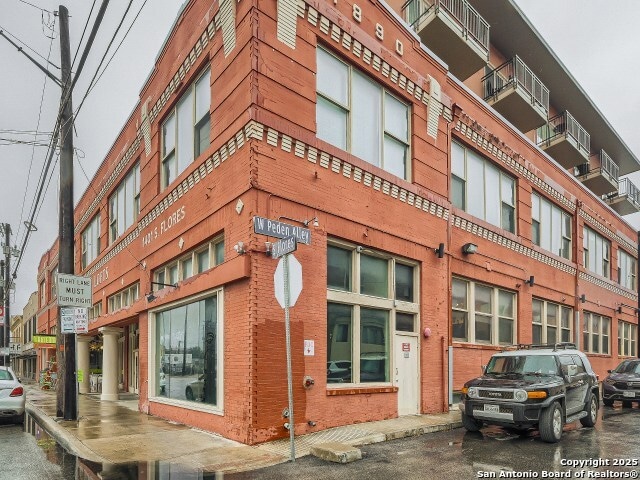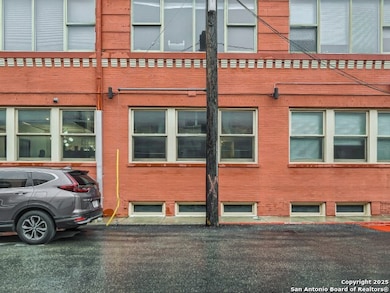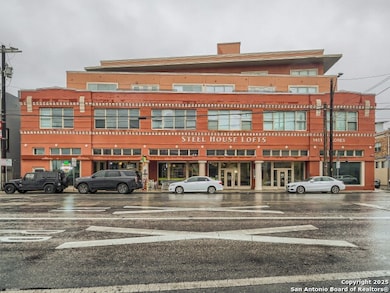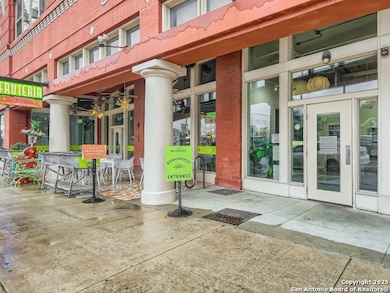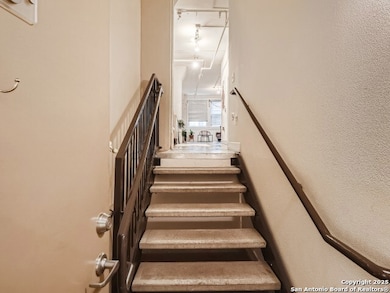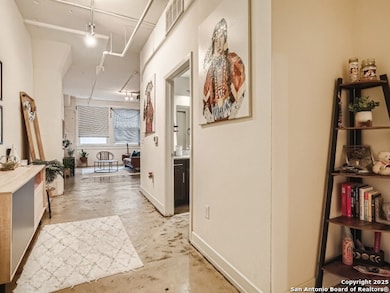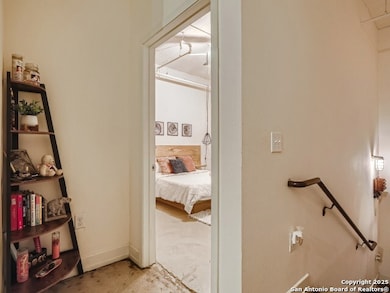Steel House Lofts 1401 S Flores St Unit 105 San Antonio, TX 78204
Lone Star NeighborhoodHighlights
- Double Pane Windows
- Central Heating and Cooling System
- Ceiling Fan
- Outdoor Grill
- Combination Dining and Living Room
- Concrete Flooring
About This Home
Ready for move in 6/16/25. ALL UTILITIES INCLUDED EXCEPT ELECTRICITY! Experience urban living at its finest in the historic Steel House Lofts Condominiums, located in the heart of Southtown-one of San Antonio's most sought-after neighborhoods. This first-floor 1-bedroom, 1-bathroom loft features an open-concept design with soaring 12-foot ceilings, original concrete floors, and exposed brick walls, blending industrial charm with modern style. Included in the monthly rent are a refrigerator and two premium parking spaces. Residents enjoy access to top-tier amenities such as controlled building entry, bike storage, a lap pool with a waterfall, an outdoor entertainment area, complimentary WiFi in common areas, an on-site fitness center, and a private dog park. Plus, Botanero Lounge, a popular on-site restaurant, is just steps away. Conveniently within walking distance to Blue Star, the King William Historic District, two H-E-B locations, and a variety of shops and restaurants, this loft offers the perfect blend of historic character and modern convenience.
Home Details
Home Type
- Single Family
Est. Annual Taxes
- $5,583
Year Built
- Built in 2015
Home Design
- Brick Exterior Construction
- Slab Foundation
- Metal Roof
Interior Spaces
- 882 Sq Ft Home
- 4-Story Property
- Ceiling Fan
- Double Pane Windows
- Window Treatments
- Combination Dining and Living Room
- Concrete Flooring
- Fire and Smoke Detector
- Washer Hookup
Kitchen
- Self-Cleaning Oven
- Stove
- Cooktop
- Microwave
- Ice Maker
- Dishwasher
- Disposal
Bedrooms and Bathrooms
- 1 Bedroom
- 1 Full Bathroom
Outdoor Features
- Outdoor Grill
Schools
- Briscoe Elementary School
- Harris Middle School
- Brackenrdg High School
Utilities
- Central Heating and Cooling System
- Electric Water Heater
- Sewer Holding Tank
Community Details
- Built by GALAXY
Listing and Financial Details
- Rent includes gas, wt_sw, grbpu, parking
- Assessor Parcel Number 010092001050
Map
About Steel House Lofts
Source: San Antonio Board of REALTORS®
MLS Number: 1856042
APN: 01009-200-1050
- 1401 S Flores St Unit 216
- 1401 S Flores St Unit 202
- 1401 S Flores St Unit 111
- 1401 S Flores St Unit 109
- 1401 S Flores St Unit 215
- 1401 S Flores St Unit 309
- 1401 S Flores St Unit 116
- 1331 S Flores St Unit 213
- 1331 S Flores St Unit 211
- 1339 S Flores St Unit 103
- 114 Camp Unit 200
- 1202 S Flores St Unit 102
- 241 Keller
- 117 Sweet
- 308 Keller
- 203 Rehmann St
- 205 Rehmann St
- 238 W Fest St
- 232 E Cevallos
- 212 Clay
