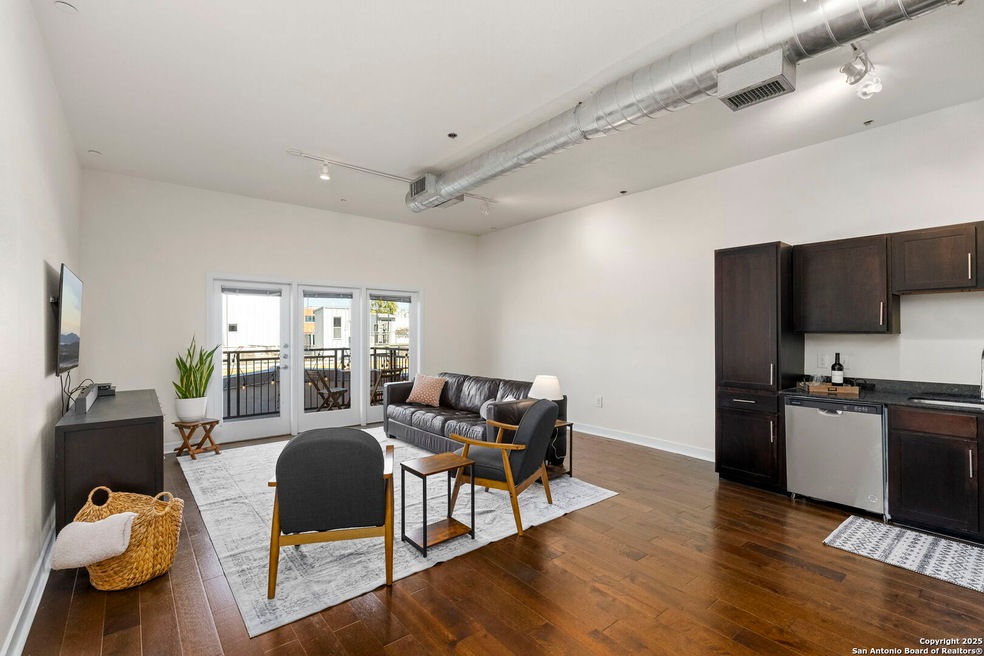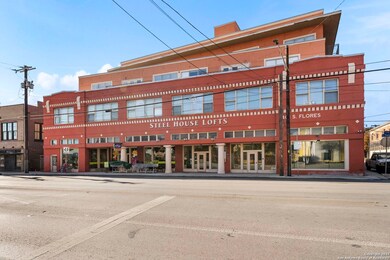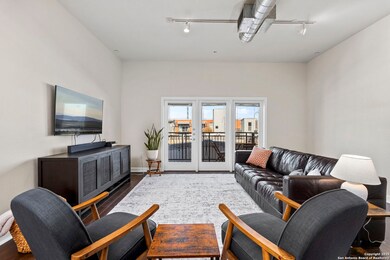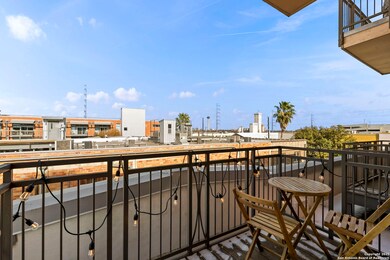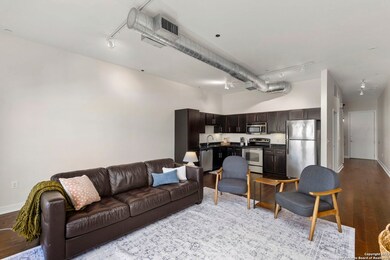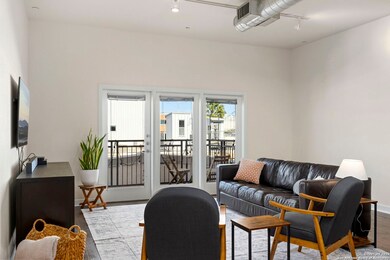Steel House Lofts 1401 S Flores St Unit 309 San Antonio, TX 78204
Lone Star NeighborhoodHighlights
- Wood Flooring
- Laundry closet
- Central Heating and Cooling System
- Eat-In Kitchen
- Outdoor Grill
- Combination Dining and Living Room
About This Home
Experience elevated urban living in this sophisticated Southtown sanctuary, where art and architecture converge within the iconic Steel House Lofts. Perched on the third floor with panoramic city views that capture the dazzling Tower of the Americas, this residence offers a front-row seat to San Antonio's vibrant skyline-ideal for savoring fireworks, golden sunsets, and the hum of downtown energy. Step into your private unit through gallery-lined halls, where industrial elegance meets contemporary comfort in a seamless open floor plan accented by real hardwood floors, soaring 12-foot ceilings, and designer ceramic tile. The chef's kitchen flows effortlessly into the living space, perfect for entertaining or unwinding in style. A private balcony extends your living area outdoors, offering a serene escape above the city bustle. This exclusive home includes two covered, gated parking spots and a suite of high-end amenities: a lap pool with a tranquil waterfall, an on-site fitness center, an art gallery woven throughout the common areas, a private dog park, and a beautifully designed outdoor entertainment area. For the urban explorer, this prime location puts you steps away from the San Antonio Riverwalk, San Pedro Creek trails, Ruby City, the Blue Star Arts District, and the cultural richness of the King William Historic District. Enjoy effortless living with HOA fees that include water, trash, maintenance, internet, and cable. Washer, dryer, and refrigerator are included-and for those seeking an even more turnkey lifestyle, a fully furnished option is available, curated with style and comfort in mind. Whether you're relocating, downsizing, or seeking an inspired retreat in the heart of the city, this move-in-ready gem delivers luxury with an artistic soul. Water and Trash included in rent!
Listing Agent
Jessica Masters
Harper Property Management
Home Details
Home Type
- Single Family
Est. Annual Taxes
- $6,676
Year Built
- Built in 2015
Home Design
- Brick Exterior Construction
- Slab Foundation
- Roof Vent Fans
- Masonry
Interior Spaces
- 767 Sq Ft Home
- 1-Story Property
- Ceiling Fan
- Window Treatments
- Combination Dining and Living Room
- Fire and Smoke Detector
Kitchen
- Eat-In Kitchen
- Built-In Self-Cleaning Oven
- Stove
- Microwave
- Dishwasher
- Disposal
Flooring
- Wood
- Ceramic Tile
Bedrooms and Bathrooms
- 1 Bedroom
- 1 Full Bathroom
Laundry
- Laundry closet
- Dryer
- Washer
- Laundry Tub
Outdoor Features
- Outdoor Grill
Utilities
- Central Heating and Cooling System
- Cable TV Available
Community Details
- Steel House Loft Condos Subdivision
Listing and Financial Details
- Rent includes wt_sw, grbpu
- Assessor Parcel Number 010092003090
- Seller Concessions Not Offered
Map
About Steel House Lofts
Source: San Antonio Board of REALTORS®
MLS Number: 1836738
APN: 01009-200-3090
- 1401 S Flores St Unit 202
- 1401 S Flores St Unit 111
- 1401 S Flores St Unit 109
- 1401 S Flores St Unit 215
- 1401 S Flores St Unit 212
- 1401 S Flores St Unit 309
- 1401 S Flores St Unit 116
- 1401 S Flores St Unit 216
- 1331 S Flores St Unit 213
- 1331 S Flores St Unit 211
- 1331 S Flores St Unit 216
- 114 Camp Unit 200
- 1202 S Flores St Unit 102
- 241 Keller
- 117 Sweet
- 308 Keller
- 117 Rehmann St
- 205 Rehmann St
- 238 W Fest St
- 232 E Cevallos
