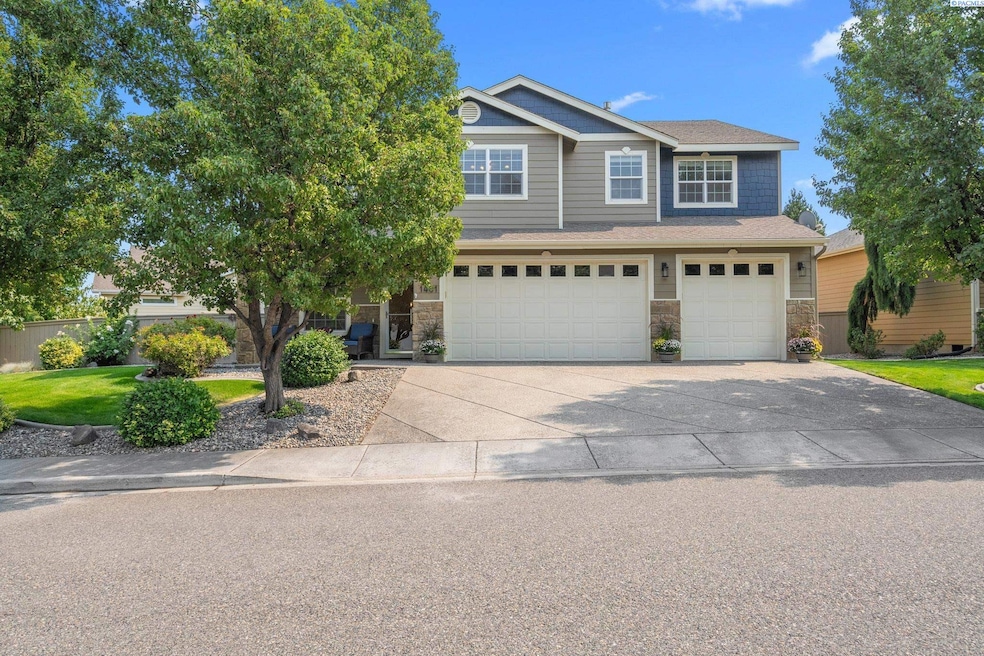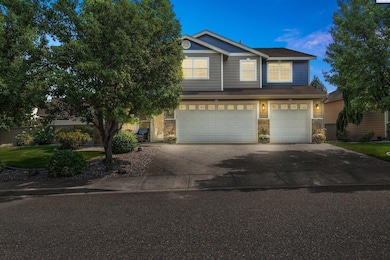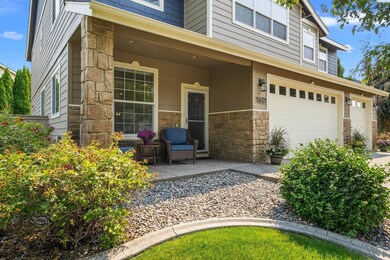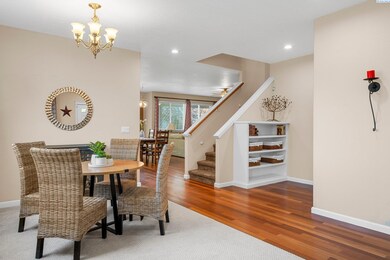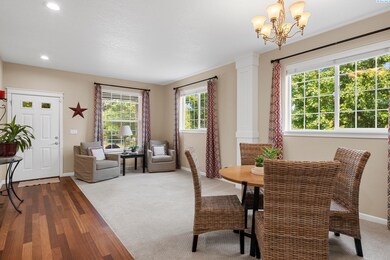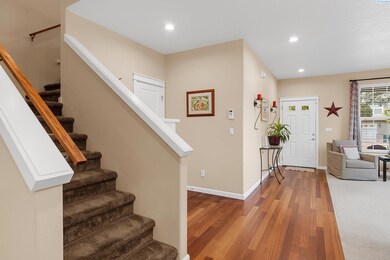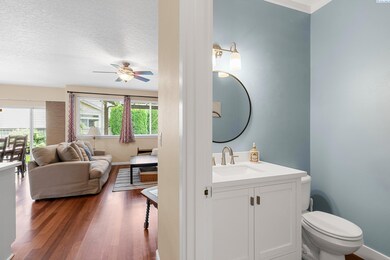
1401 S Harrison St Kennewick, WA 99338
Highlights
- Vaulted Ceiling
- Hydromassage or Jetted Bathtub
- Covered patio or porch
- Wood Flooring
- Granite Countertops
- Formal Dining Room
About This Home
As of January 2025MLS# 278805 This gorgeous 2-story on an expansive corner lot in desirable, centrally-located Creekstone feels like new! Gorgeous hardwood floors are on the main level, and quartz countertops are throughout. With newer kitchen appliances, and a new kitchen sink in 2022, great gas cooktop AND double ovens, plus a walk-in pantry - the kitchen is a chef's dream. The primary bathroom has a walk-in shower with dual shower heads, and a large soaking tub, perfect for retreating to and relaxing in at the end of a tough day. Outside on the extended patio there's a gas hookup for BBQ, and a nearby outlet for a hot tub. In addition, there is an over-sized garage with space for four cars. Plus, there is a reverse-osmosis water system. The Creekstone community features recreational possibilities like parks, walking paths, and the option for a nearby community pool membership. Don't forget that there's RV storage, too!
Last Agent to Sell the Property
Cari McGee Real Estate Team/Re/Max Northwest License #26037 Listed on: 09/09/2024

Home Details
Home Type
- Single Family
Est. Annual Taxes
- $4,396
Year Built
- Built in 2004
Lot Details
- 9,596 Sq Ft Lot
- Fenced
- Irrigation
Parking
- 4 Car Attached Garage
Home Design
- Composition Shingle Roof
Interior Spaces
- 3,028 Sq Ft Home
- 2-Story Property
- Vaulted Ceiling
- Gas Fireplace
- Double Pane Windows
- Vinyl Clad Windows
- Family Room
- Formal Dining Room
- Storage
- Utility Room
Kitchen
- Breakfast Bar
- Oven or Range
- Microwave
- Dishwasher
- Wine Cooler
- Granite Countertops
- Disposal
Flooring
- Wood
- Carpet
- Laminate
Bedrooms and Bathrooms
- 4 Bedrooms
- Walk-In Closet
- Hydromassage or Jetted Bathtub
Outdoor Features
- Covered patio or porch
Utilities
- Central Air
- Heating System Uses Gas
- Gas Available
- Water Softener is Owned
- Cable TV Available
Similar Homes in Kennewick, WA
Home Values in the Area
Average Home Value in this Area
Mortgage History
| Date | Status | Loan Amount | Loan Type |
|---|---|---|---|
| Closed | $185,300 | New Conventional |
Property History
| Date | Event | Price | Change | Sq Ft Price |
|---|---|---|---|---|
| 01/17/2025 01/17/25 | Sold | $585,000 | -1.7% | $193 / Sq Ft |
| 12/12/2024 12/12/24 | Pending | -- | -- | -- |
| 11/18/2024 11/18/24 | Price Changed | $595,000 | -2.5% | $196 / Sq Ft |
| 09/09/2024 09/09/24 | For Sale | $610,000 | -- | $201 / Sq Ft |
Tax History Compared to Growth
Tax History
| Year | Tax Paid | Tax Assessment Tax Assessment Total Assessment is a certain percentage of the fair market value that is determined by local assessors to be the total taxable value of land and additions on the property. | Land | Improvement |
|---|---|---|---|---|
| 2024 | $4,396 | $520,990 | $70,000 | $450,990 |
| 2023 | $4,396 | $552,100 | $70,000 | $482,100 |
| 2022 | $3,715 | $427,690 | $70,000 | $357,690 |
| 2021 | $3,998 | $381,030 | $70,000 | $311,030 |
| 2020 | $3,916 | $397,950 | $46,000 | $351,950 |
| 2019 | $3,572 | $372,810 | $46,000 | $326,810 |
| 2018 | $3,736 | $347,670 | $46,000 | $301,670 |
| 2017 | $3,436 | $297,390 | $46,000 | $251,390 |
| 2016 | $3,887 | $297,390 | $46,000 | $251,390 |
| 2015 | $3,775 | $297,390 | $46,000 | $251,390 |
| 2014 | -- | $286,490 | $42,000 | $244,490 |
| 2013 | -- | $286,490 | $42,000 | $244,490 |
Agents Affiliated with this Home
-
Cari McGee

Seller's Agent in 2025
Cari McGee
Cari McGee Real Estate Team/Re/Max Northwest
(509) 430-5342
186 Total Sales
-
Jennifer Schreiber

Buyer's Agent in 2025
Jennifer Schreiber
Coldwell Banker Tomlinson
(509) 460-0679
126 Total Sales
Map
Source: Pacific Regional MLS
MLS Number: 278805
APN: 109892060009001
- 5605 W 14th Ave
- 5718 W 15th Ave
- 1705 S Edison St
- 1905 S Harrison St
- Lot 12, Phase 8 W 20th Ave Unit Lot12
- Lot 11, Phase 8 W 20th Ave Unit Lot11
- Lot 9, Phase 8 W 20th Ave Unit Lot 9
- Lot 8, Phase 8 W 20th Ave Unit Lot 8
- Lot 7, Phase 8 W 20th Ave Unit Lot 7
- 5506 W 23rd Ave
- 5709 W 23rd Ave
- 800 S Jefferson St Unit Lot 1
- 5304 W 8th Ave
- 5711 W 25th Ave
- 6834 W 25th Ave
- 508 S Grant St
- 4713 W 20th Ave
- 5500 W 26th Ave
- 517 S Dawes St
- 604 S Buchanan St
