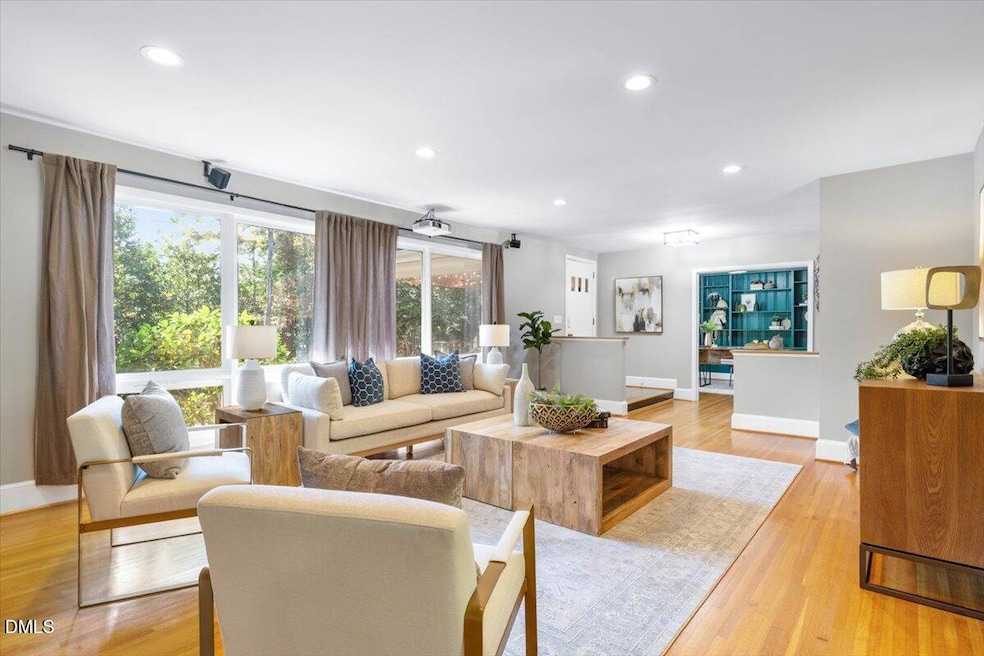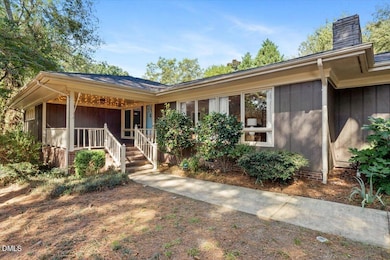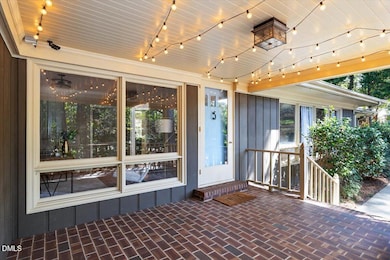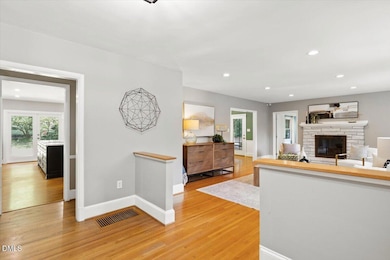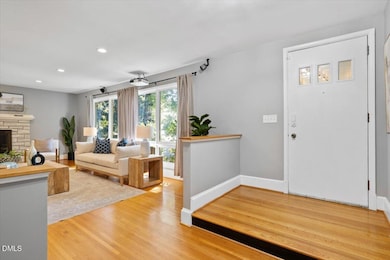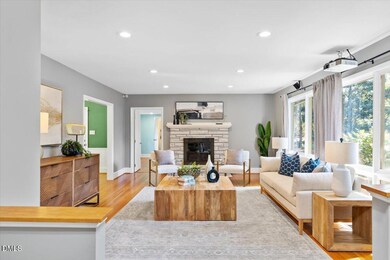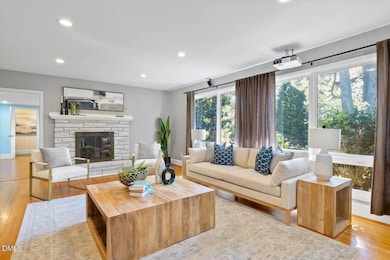1401 Spring Forest Rd Raleigh, NC 27615
North Ridge NeighborhoodEstimated payment $4,385/month
Highlights
- RV Access or Parking
- Wood Flooring
- Home Office
- Millbrook High School Rated A-
- No HOA
- Covered Patio or Porch
About This Home
Welcome home to beautiful North Raleigh! This nicely maintained 2,501 sqft, ranch style home is designed for comfortable one-level living on a private .46 acre lot. Beginning on the large covered front porch, walk into a charming mix of mid-century and modern. You'll immediately notice the well maintained hardwood floors, along with the fully renovated kitchen. Some features you won't want to miss are the Bosch smart stainless steel appliances, huge kitchen island, additional sitting space, walk-in pantry and beverage cooler. Just off the kitchen, the formal dining room is ideal for hosting gatherings as we head into the holiday season. A dedicated office with built-in shelving provides a functional workspace, a den or another flex area to use as you need. You'll find a custom built and designed walk-in closet in the primary bedroom. The primary bedroom also has a elegantly upgraded ensuite. One of the 4 bedrooms can easily be used as the perfect in-law suite with its own bathroom. Outdoors, entertain on the large back deck, unwind by the fire pit, or relax in the spacious covered gazebo. A large work shed with additional storage offers plenty of room for tools and hobbies. Other updates that are worth noting is the PEX plumbing, a concrete driveway installed in 2024, the roof being replaced in 2021, a new HVAC system in 2023, and an electrical panel from 2020. With being just 8 minutes from the popular North Hills area, this home offers the convenience and comfort you've been searching for. Don't miss the floor plan and virtual tour attached!
Home Details
Home Type
- Single Family
Est. Annual Taxes
- $4,971
Year Built
- Built in 1957 | Remodeled
Lot Details
- 0.46 Acre Lot
- Gated Home
- Partially Fenced Property
- Back Yard
Home Design
- Shingle Roof
- Wood Siding
- Lead Paint Disclosure
Interior Spaces
- 2,501 Sq Ft Home
- 1-Story Property
- Built-In Features
- Bookcases
- Bar Fridge
- Ceiling Fan
- Wood Frame Window
- Living Room with Fireplace
- Dining Room
- Home Office
- Crawl Space
Kitchen
- Eat-In Kitchen
- Walk-In Pantry
- Built-In Electric Oven
- Built-In Electric Range
- Down Draft Cooktop
- Bosch Dishwasher
- Dishwasher
- Stainless Steel Appliances
- Kitchen Island
- Disposal
Flooring
- Wood
- Tile
Bedrooms and Bathrooms
- 4 Bedrooms
- Walk-In Closet
- In-Law or Guest Suite
- Primary bathroom on main floor
- Double Vanity
- Walk-in Shower
Parking
- Parking Pad
- Gravel Driveway
- Electric Gate
- Paved Parking
- RV Access or Parking
Outdoor Features
- Covered Patio or Porch
- Fire Pit
- Gazebo
- Separate Outdoor Workshop
- Outdoor Storage
- Outdoor Gas Grill
- Rain Gutters
Schools
- Millbrook Elementary School
- East Millbrook Middle School
- Millbrook High School
Utilities
- Central Heating and Cooling System
- Water Heater
Community Details
- No Home Owners Association
- Jade Tree Subdivision
Listing and Financial Details
- Assessor Parcel Number 1717.18-41-3747.000
Map
Home Values in the Area
Average Home Value in this Area
Tax History
| Year | Tax Paid | Tax Assessment Tax Assessment Total Assessment is a certain percentage of the fair market value that is determined by local assessors to be the total taxable value of land and additions on the property. | Land | Improvement |
|---|---|---|---|---|
| 2025 | $4,971 | $567,683 | $240,000 | $327,683 |
| 2024 | $4,950 | $567,683 | $240,000 | $327,683 |
| 2023 | $3,783 | $345,225 | $110,500 | $234,725 |
| 2022 | $3,495 | $343,251 | $110,500 | $232,751 |
| 2021 | $3,360 | $343,251 | $110,500 | $232,751 |
| 2020 | $3,299 | $343,251 | $110,500 | $232,751 |
| 2019 | $3,178 | $272,489 | $93,500 | $178,989 |
| 2018 | $2,997 | $272,489 | $93,500 | $178,989 |
| 2017 | $2,855 | $272,489 | $93,500 | $178,989 |
| 2016 | $2,796 | $272,489 | $93,500 | $178,989 |
| 2015 | $2,847 | $273,017 | $110,000 | $163,017 |
| 2014 | $2,700 | $273,017 | $110,000 | $163,017 |
Property History
| Date | Event | Price | List to Sale | Price per Sq Ft | Prior Sale |
|---|---|---|---|---|---|
| 11/24/2025 11/24/25 | Price Changed | $751,996 | 0.0% | $301 / Sq Ft | |
| 11/20/2025 11/20/25 | Price Changed | $751,997 | 0.0% | $301 / Sq Ft | |
| 11/17/2025 11/17/25 | Price Changed | $751,998 | 0.0% | $301 / Sq Ft | |
| 11/03/2025 11/03/25 | Price Changed | $751,999 | 0.0% | $301 / Sq Ft | |
| 10/04/2025 10/04/25 | For Sale | $752,000 | +5.5% | $301 / Sq Ft | |
| 01/30/2025 01/30/25 | Sold | $712,500 | -1.7% | $287 / Sq Ft | View Prior Sale |
| 01/06/2025 01/06/25 | Pending | -- | -- | -- | |
| 12/19/2024 12/19/24 | Price Changed | $725,000 | -0.7% | $292 / Sq Ft | |
| 12/05/2024 12/05/24 | Price Changed | $730,000 | -2.5% | $294 / Sq Ft | |
| 11/13/2024 11/13/24 | For Sale | $749,000 | -- | $302 / Sq Ft |
Purchase History
| Date | Type | Sale Price | Title Company |
|---|---|---|---|
| Warranty Deed | $712,500 | None Listed On Document | |
| Warranty Deed | $283,000 | None Available | |
| Interfamily Deed Transfer | -- | None Available | |
| Deed | $87,500 | -- |
Mortgage History
| Date | Status | Loan Amount | Loan Type |
|---|---|---|---|
| Previous Owner | $254,700 | New Conventional |
Source: Doorify MLS
MLS Number: 10125882
APN: 1717.18-41-3747-000
- 6504 Jade Tree Ln
- 1412 Pony Run Rd
- 6312 New Market Way
- 1700 Pony Run Rd
- 1516 Hemphill Dr
- 6379 New Market Way
- 6423 New Market Way Unit 6423
- 1217 Briar Patch Ln
- 1209 Briarpatch Ln
- 6832 Greystone Dr
- 1725 Briarforest Place
- 6844 Greystone Dr
- 1524 Edgeside Ct
- 6016 Volant Dr
- 5935 Sentinel Dr
- 1707 Falls Church Rd
- 5812 Old Forge Cir
- 7000 N Ridge Dr
- 7050 Sandy Forks Rd Unit 101
- 5804 Nottoway Ct Unit E
- 1605 Budwood Dr
- 6844 Greystone Dr
- 6005 Startwood Place
- 700 Spring Falls Dr
- 1220 Manassas Ct Unit B
- 1208 Manassas Ct Unit A
- 6625 Lake Hill Dr
- 1001 Fox Hunt Ln
- 6903 Bent Pine Place
- 6301 Lakecrest Dr
- 6301 Dowd Forest Dr
- 5817 Shady Grove Cir
- 2525 Pavilion Place
- 2038 Quail Forest Dr
- 6317 Shanda Dr
- 5155 Windy Hill Dr Unit 202
- 1738 Quail Ridge Rd
- 505 Westbrook Dr
- 405 Thyme Place
- 7100 Claxton Cir
