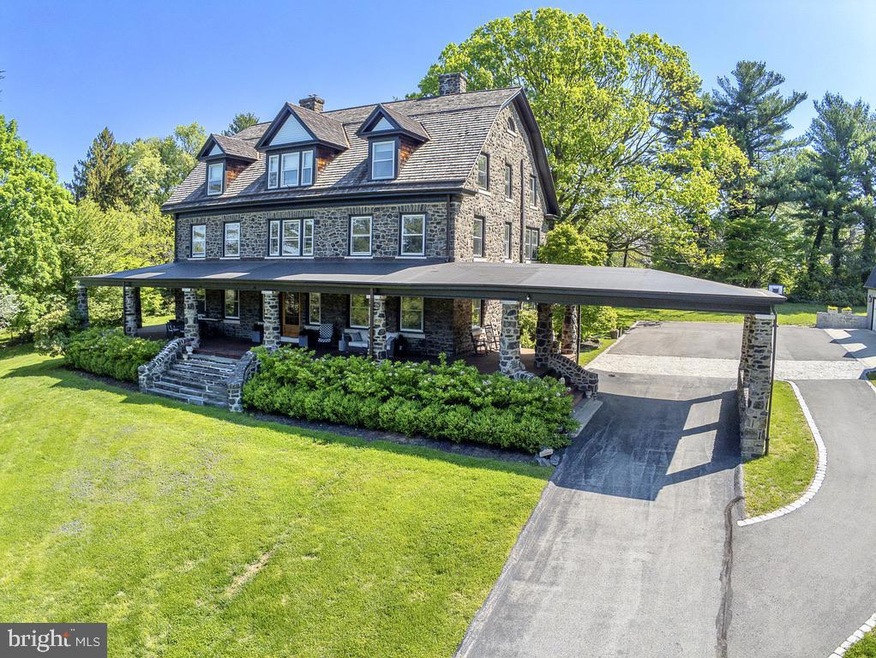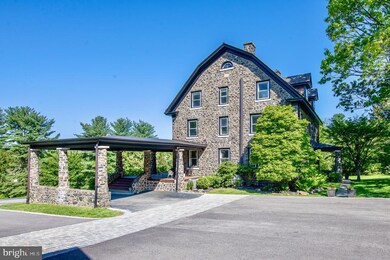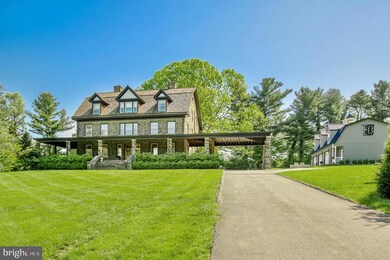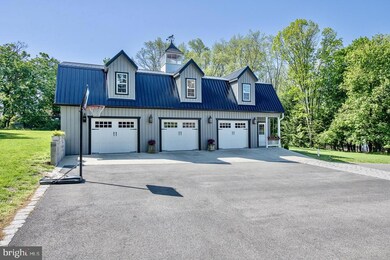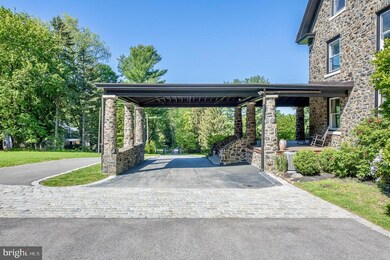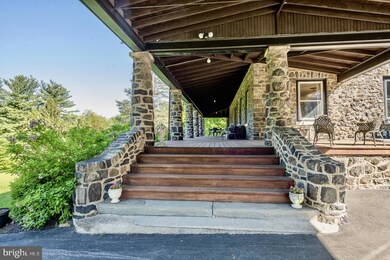
1401 Spring Mill Rd Gladwyne, PA 19035
Gladwyne NeighborhoodHighlights
- Eat-In Gourmet Kitchen
- 3.82 Acre Lot
- Colonial Architecture
- Welsh Valley Middle School Rated A+
- Dual Staircase
- Traditional Floor Plan
About This Home
As of August 2021Welcome to this stunning and historic stone manor home set on a 3+ acre property in coveted Gladwyne. Enter the long drive, through gated stone pillars, and arrive at the courtyard with covered entrance and impressive wrap around covered porch with views of the lush landscaping and extensive lawn and gardens that encircle and frame the property. This architecturally distinctive home has been beautifully maintained and updated to meet the needs of today’s lifestyle while preserving the classic quality and character of the period. All rooms are spacious and open, with wide hallways and staircases connecting three full living levels. Visitors are welcomed into the stunning Grand Foyer that opens into many directions. The Main floor offers a Living Room, a very spacious Family Room with fireplace, completely redesigned and renovated Kitchen with eating area, original Butlers Pantry with vintage cabinetry, Dining Room with fireplace, a new full Bath with shower, and oversized windows in every room bringing in wonderful natural light. The grand staircase leads to the 2nd floor with 5 spacious bedrooms and 3 stunning new baths. The Master Bedroom features an exquisite new Master Bath, custom designed with the highest quality materials and fixtures. The Laundry Room is also located on the 2nd floor. The Open staircase continues to the 3rd living level with additional Bedrooms, an office, a playroom, and an upstairs Family Room, all served by a hall bath. A huge walk in closet on this floor provides ample storage. The distinctive architectural features that define this home continue throughout all three floors, with beautiful hardwood floors, deep window sills and large windongws, and living space designed on a grand scale. The basement is very spacious and features an outside daylight entrance into the mudroom, organized with cubbies and storage for everyday use, and featuring a double set tub sink and full bath with shower. The detached 3 car oversized garage features a loft room ready to be finished into a gym, party room, basketball court. It is electrified, has 3 ceiling fans, and the garage is plumbed for a bath. This estate home offers an environment steeped in tradition and history but updated with all the amenities for today’s lifestyle. Enjoy the beauty of the land, the convenience of the location, and the distinction of living in one of the Main Line’s most desirable neighborhoods, rich in history, educational opportunities, and living reminders of its notable past.
Home Details
Home Type
- Single Family
Est. Annual Taxes
- $32,613
Year Built
- Built in 1907
Lot Details
- 3.82 Acre Lot
- Lot Dimensions are 78.00 x 0.00
- Open Lot
- Property is in excellent condition
Parking
- 3 Car Detached Garage
- 8 Driveway Spaces
- Garage Door Opener
Home Design
- Colonial Architecture
- Manor Architecture
- Shingle Roof
- Metal Roof
- Stone Siding
Interior Spaces
- 6,353 Sq Ft Home
- Property has 3 Levels
- Traditional Floor Plan
- Dual Staircase
- Ceiling Fan
- Wood Burning Fireplace
- Fireplace With Glass Doors
- Double Hung Windows
- Mud Room
- Entrance Foyer
- Family Room
- Living Room
- Dining Room
- Den
- Game Room
- Basement Fills Entire Space Under The House
Kitchen
- Eat-In Gourmet Kitchen
- Double Oven
- Gas Oven or Range
- Built-In Range
- Range Hood
- Extra Refrigerator or Freezer
- Dishwasher
- Stainless Steel Appliances
- Kitchen Island
- Upgraded Countertops
Flooring
- Wood
- Marble
- Ceramic Tile
Bedrooms and Bathrooms
- 8 Bedrooms
- En-Suite Primary Bedroom
- Walk-In Closet
- Bathtub with Shower
- Walk-in Shower
Laundry
- Laundry Room
- Laundry on upper level
- Dryer
- Washer
Accessible Home Design
- Accessible Elevator Installed
Schools
- Gladwyne Elementary School
- Welsh Valley Middle School
- Harriton Senior High School
Utilities
- Central Air
- Radiator
- Hot Water Heating System
- Water Dispenser
- Natural Gas Water Heater
- Municipal Trash
- On Site Septic
- Cable TV Available
Community Details
- No Home Owners Association
Listing and Financial Details
- Tax Lot 032
- Assessor Parcel Number 40-00-58628-003
Similar Home in Gladwyne, PA
Home Values in the Area
Average Home Value in this Area
Property History
| Date | Event | Price | Change | Sq Ft Price |
|---|---|---|---|---|
| 08/02/2021 08/02/21 | Sold | $1,633,000 | -9.2% | $257 / Sq Ft |
| 06/03/2021 06/03/21 | Pending | -- | -- | -- |
| 05/13/2021 05/13/21 | For Sale | $1,799,000 | +71.3% | $283 / Sq Ft |
| 11/19/2012 11/19/12 | Sold | $1,050,000 | -16.0% | $165 / Sq Ft |
| 10/27/2012 10/27/12 | Pending | -- | -- | -- |
| 06/02/2012 06/02/12 | Price Changed | $1,250,000 | -13.8% | $197 / Sq Ft |
| 01/27/2012 01/27/12 | For Sale | $1,450,000 | -- | $228 / Sq Ft |
Tax History Compared to Growth
Agents Affiliated with this Home
-
Robert Forster

Seller's Agent in 2021
Robert Forster
BHHS Fox & Roach
(610) 420-6187
1 in this area
48 Total Sales
-
Bernadette Forster

Seller Co-Listing Agent in 2021
Bernadette Forster
BHHS Fox & Roach
(610) 283-2415
1 in this area
37 Total Sales
-
Mia Bloomfield

Buyer's Agent in 2021
Mia Bloomfield
Compass RE
(610) 662-6732
1 in this area
35 Total Sales
-
Robin Gordon

Seller's Agent in 2012
Robin Gordon
BHHS Fox & Roach
(610) 246-2280
42 in this area
1,251 Total Sales
-
Kristin Daly

Buyer's Agent in 2012
Kristin Daly
KW Empower
(267) 266-8629
137 Total Sales
Map
Source: Bright MLS
MLS Number: PAMC693216
- 91 North Ln
- 1215 Club House Rd
- 1027 Fairway Ln
- 1128 Saint Andrews Rd
- 1100 Ginkgo Ln
- 921 Stony Ln
- 846-850 Mount Pleasant Rd
- 22 Foxwood Cir
- 65 Sandra Ct
- 1412 Mount Pleasant Rd
- 1015 Riverview Ln
- 1127 Riverview Ln
- 1425 Mount Pleasant Rd
- 1123 Riverview Ln Unit 77
- 1445 Mount Pleasant Rd
- 726 John Barry Dr
- 1100 Green Valley Rd
- 1136 Springmont Cir
- 1114 Brynlawn Rd
- 401 Washington St Unit 102
