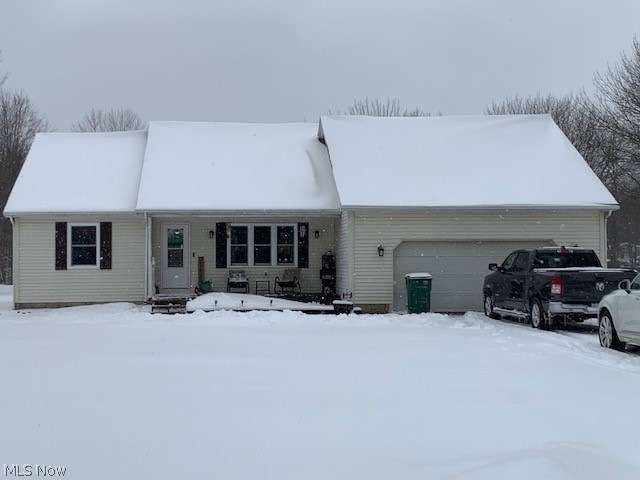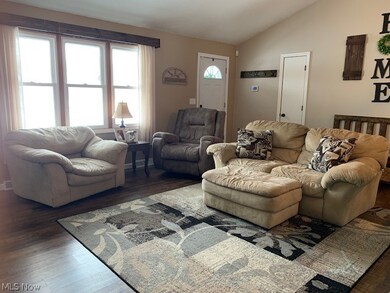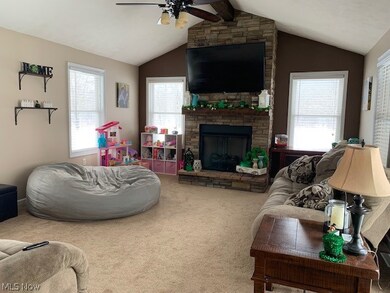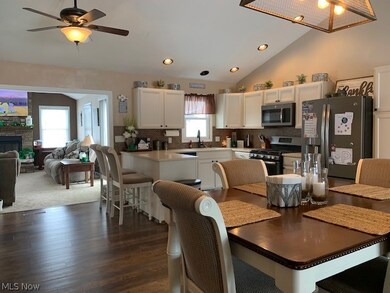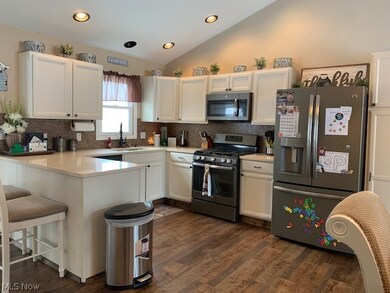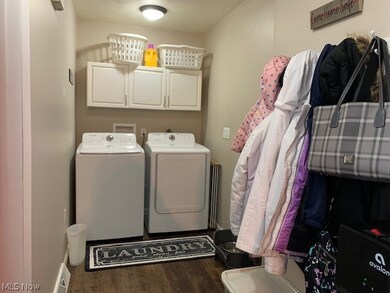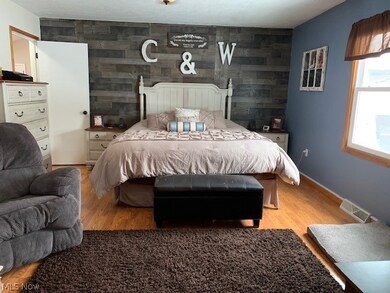
1401 State Route 7 N Pierpont, OH 44082
Highlights
- Above Ground Pool
- 1 Fireplace
- Porch
- Deck
- No HOA
- 2 Car Attached Garage
About This Home
As of April 2022This well kept ranch is larger than it looks! There are so many updates including the huge family room addition, gas fireplace, new windows, newer appliances, finished bonus room in the basement with bar, shed, and beautiful back yard oasis including new deck and above ground pool all on three private acres to roam! Convenient first floor laundry.
Check out all the unique features this house has to offer like a walk in pantry, huge master bath and tons of storage. Don't wait on this one, book your showing today!
Last Agent to Sell the Property
HomeSmart Real Estate Momentum LLC License #2019006545 Listed on: 02/23/2022

Home Details
Home Type
- Single Family
Est. Annual Taxes
- $2,581
Year Built
- Built in 1994
Lot Details
- 3.19 Acre Lot
- Lot Dimensions are 311x411
Parking
- 2 Car Attached Garage
- Running Water Available in Garage
- Unpaved Parking
Home Design
- Fiberglass Roof
- Asphalt Roof
- Vinyl Siding
Interior Spaces
- 1-Story Property
- 1 Fireplace
- Partially Finished Basement
- Sump Pump
Kitchen
- Range
- Microwave
- Dishwasher
Bedrooms and Bathrooms
- 3 Main Level Bedrooms
- 3 Full Bathrooms
Laundry
- Dryer
- Washer
Home Security
- Home Security System
- Carbon Monoxide Detectors
- Fire and Smoke Detector
Outdoor Features
- Above Ground Pool
- Deck
- Porch
Utilities
- Forced Air Heating and Cooling System
- Heating System Uses Gas
- Septic Tank
Community Details
- No Home Owners Association
- Pierpont Subdivision
Listing and Financial Details
- Assessor Parcel Number 400160002402
Ownership History
Purchase Details
Purchase Details
Home Financials for this Owner
Home Financials are based on the most recent Mortgage that was taken out on this home.Purchase Details
Home Financials for this Owner
Home Financials are based on the most recent Mortgage that was taken out on this home.Purchase Details
Home Financials for this Owner
Home Financials are based on the most recent Mortgage that was taken out on this home.Purchase Details
Home Financials for this Owner
Home Financials are based on the most recent Mortgage that was taken out on this home.Purchase Details
Purchase Details
Home Financials for this Owner
Home Financials are based on the most recent Mortgage that was taken out on this home.Similar Homes in Pierpont, OH
Home Values in the Area
Average Home Value in this Area
Purchase History
| Date | Type | Sale Price | Title Company |
|---|---|---|---|
| Quit Claim Deed | -- | Andover Title | |
| Warranty Deed | $247,000 | -- | |
| Warranty Deed | $155,000 | Cleveland Home Title | |
| Deed | $128,000 | -- | |
| Warranty Deed | $141,500 | Buckeye Title | |
| Interfamily Deed Transfer | -- | Attorney | |
| Warranty Deed | $128,000 | Buckeye Title |
Mortgage History
| Date | Status | Loan Amount | Loan Type |
|---|---|---|---|
| Previous Owner | $222,300 | New Conventional | |
| Previous Owner | $139,500 | New Conventional | |
| Previous Owner | $124,160 | New Conventional | |
| Previous Owner | $144,330 | New Conventional | |
| Previous Owner | $102,400 | Purchase Money Mortgage | |
| Previous Owner | $50,000 | Credit Line Revolving | |
| Previous Owner | $50,000 | Credit Line Revolving |
Property History
| Date | Event | Price | Change | Sq Ft Price |
|---|---|---|---|---|
| 04/08/2022 04/08/22 | Sold | $247,000 | +9.8% | $120 / Sq Ft |
| 03/07/2022 03/07/22 | Pending | -- | -- | -- |
| 02/23/2022 02/23/22 | For Sale | $224,900 | +75.7% | $109 / Sq Ft |
| 10/20/2016 10/20/16 | Sold | $128,000 | 0.0% | $86 / Sq Ft |
| 09/09/2016 09/09/16 | Pending | -- | -- | -- |
| 09/09/2016 09/09/16 | For Sale | $128,000 | -- | $86 / Sq Ft |
Tax History Compared to Growth
Tax History
| Year | Tax Paid | Tax Assessment Tax Assessment Total Assessment is a certain percentage of the fair market value that is determined by local assessors to be the total taxable value of land and additions on the property. | Land | Improvement |
|---|---|---|---|---|
| 2024 | $4,369 | $73,010 | $9,170 | $63,840 |
| 2023 | $3,198 | $73,010 | $9,170 | $63,840 |
| 2022 | $2,507 | $52,650 | $7,040 | $45,610 |
| 2021 | $2,611 | $52,650 | $7,040 | $45,610 |
| 2020 | $2,613 | $52,650 | $7,040 | $45,610 |
| 2019 | $2,581 | $52,050 | $5,990 | $46,060 |
| 2018 | $2,502 | $52,050 | $5,990 | $46,060 |
| 2017 | $2,171 | $48,380 | $5,990 | $42,390 |
| 2016 | $2,083 | $44,840 | $5,920 | $38,920 |
| 2015 | $2,041 | $44,840 | $5,920 | $38,920 |
| 2014 | $1,935 | $44,840 | $5,920 | $38,920 |
| 2013 | $2,199 | $48,760 | $4,970 | $43,790 |
Agents Affiliated with this Home
-
Lori Giannelli Mackey

Seller's Agent in 2022
Lori Giannelli Mackey
HomeSmart Real Estate Momentum LLC
(440) 228-1740
92 Total Sales
-
Paul Atzemis

Buyer's Agent in 2022
Paul Atzemis
Harbor Realty
(440) 993-5861
42 Total Sales
-
C
Seller's Agent in 2016
Carol Fulwiler
Deleted Agent
-
Sean Kennedy

Seller Co-Listing Agent in 2016
Sean Kennedy
Berkshire Hathaway HomeServices Professional Realty
(440) 415-4090
92 Total Sales
Map
Source: MLS Now
MLS Number: 4351120
APN: 400160002402
- 5011 Beckwith Rd
- 1166 State Route 7 N
- 437 Stanhope Kelloggsville Rd
- 3029 Sweet Rd
- 3066 State Route 7 N
- 2608 Stanhope Kelloggsville Rd
- 2860 Middle Rd
- 6874 Hammond Corners Rd
- VL Stollacker Rd
- 5977 Us Route 6
- 5719 N Richmond Rd
- 5024 Hilldom Rd
- 4 Cyphert Ct
- 20 Acres on Reeds Corners Rd
- 10 Acres on Reeds Corners Rd
- 250 Acres on Reeds Corners Rd
- 0 Steamburg Rd
- 5922 Hall Rd
- 1220 State Route 193 N
- 0 Stanhope-Kelloggsville Rd
