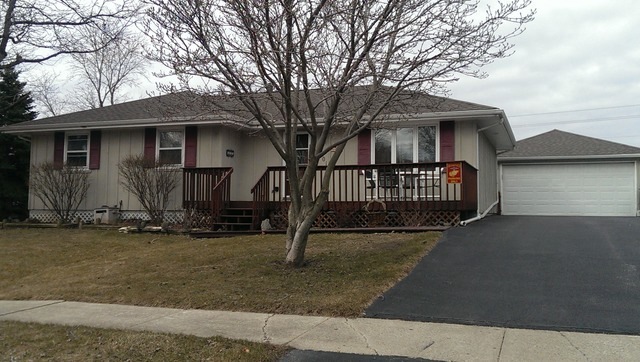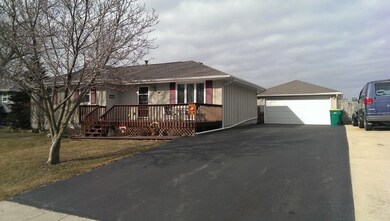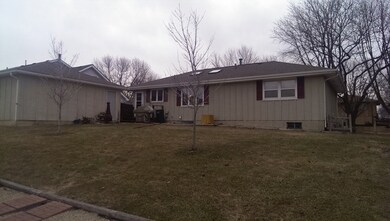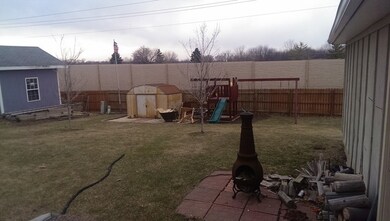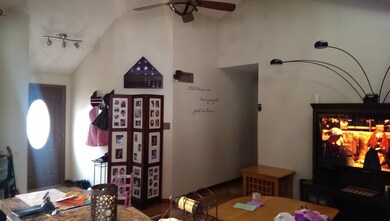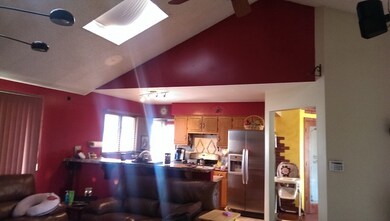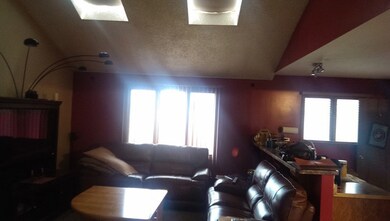
1401 Steven Smith St Joliet, IL 60431
Estimated Value: $286,000 - $317,000
Highlights
- Vaulted Ceiling
- Ranch Style House
- Whirlpool Bathtub
- Troy Craughwell Elementary School Rated A-
- Wood Flooring
- Formal Dining Room
About This Home
As of May 2014REG SALE//OPEN FLOOR PLAN WITH VAULTED CEILINGS AND SKY LIGHTS. NEWER HARDWOOD FLOORS,CARPET AND CERAMIC TILE. SEPARATE DINING ROOM , BREAKFAST BAR AND PANTRY. FULL FINISHED BASEMENT WITH FULL BATH AND WHIRLPOOL TUB. 2.5 DETACHED GARAGE/ FENCED BIG BACK YARD/ LARGE FRONT PORCH..
Last Listed By
RE/MAX Ultimate Professionals License #475132736 Listed on: 03/23/2014

Home Details
Home Type
- Single Family
Est. Annual Taxes
- $4,014
Year Built
- Built in 1988
Lot Details
- Lot Dimensions are 75x125
- Fenced Yard
- Paved or Partially Paved Lot
Parking
- 2.5 Car Detached Garage
- Garage ceiling height seven feet or more
- Garage Door Opener
- Driveway
- Parking Space is Owned
Home Design
- Ranch Style House
- Asphalt Roof
- Concrete Perimeter Foundation
- Cedar
Interior Spaces
- 1,400 Sq Ft Home
- Vaulted Ceiling
- Skylights
- Formal Dining Room
- Wood Flooring
Kitchen
- Range
- Dishwasher
- Stainless Steel Appliances
Bedrooms and Bathrooms
- 3 Bedrooms
- 3 Potential Bedrooms
- Bathroom on Main Level
- 2 Full Bathrooms
- Whirlpool Bathtub
Finished Basement
- Basement Fills Entire Space Under The House
- Finished Basement Bathroom
Outdoor Features
- Patio
- Shed
- Porch
Utilities
- Forced Air Heating and Cooling System
- Heating System Uses Natural Gas
- 100 Amp Service
Ownership History
Purchase Details
Home Financials for this Owner
Home Financials are based on the most recent Mortgage that was taken out on this home.Purchase Details
Home Financials for this Owner
Home Financials are based on the most recent Mortgage that was taken out on this home.Purchase Details
Purchase Details
Purchase Details
Home Financials for this Owner
Home Financials are based on the most recent Mortgage that was taken out on this home.Similar Homes in the area
Home Values in the Area
Average Home Value in this Area
Purchase History
| Date | Buyer | Sale Price | Title Company |
|---|---|---|---|
| Gardner David A | $154,000 | First American Title | |
| Burkybile Ralph | $140,000 | Ticor Title | |
| Standard Bank & Trust Co | -- | -- | |
| Standard Bank & Trust | $106,501 | -- | |
| Roth John P | -- | Lawyers Title Pick Up |
Mortgage History
| Date | Status | Borrower | Loan Amount |
|---|---|---|---|
| Open | Gardner David A | $159,082 | |
| Previous Owner | Burkybile Ralph | $135,000 | |
| Previous Owner | Burkybile Ralph | $30,600 | |
| Previous Owner | Burkybile Ralph | $140,000 | |
| Previous Owner | Roth John P | $128,383 | |
| Previous Owner | Roth John P | $112,395 |
Property History
| Date | Event | Price | Change | Sq Ft Price |
|---|---|---|---|---|
| 05/23/2014 05/23/14 | Sold | $154,000 | -3.7% | $110 / Sq Ft |
| 04/16/2014 04/16/14 | Pending | -- | -- | -- |
| 03/23/2014 03/23/14 | For Sale | $159,900 | -- | $114 / Sq Ft |
Tax History Compared to Growth
Tax History
| Year | Tax Paid | Tax Assessment Tax Assessment Total Assessment is a certain percentage of the fair market value that is determined by local assessors to be the total taxable value of land and additions on the property. | Land | Improvement |
|---|---|---|---|---|
| 2023 | $6,619 | $82,116 | $12,839 | $69,277 |
| 2022 | $6,210 | $72,905 | $10,473 | $62,432 |
| 2021 | $5,815 | $68,584 | $9,852 | $58,732 |
| 2020 | $5,344 | $63,437 | $9,852 | $53,585 |
| 2019 | $5,178 | $60,850 | $9,450 | $51,400 |
| 2018 | $4,961 | $57,000 | $9,450 | $47,550 |
| 2017 | $4,621 | $52,600 | $9,450 | $43,150 |
| 2016 | $4,458 | $49,350 | $9,450 | $39,900 |
| 2015 | $3,863 | $45,460 | $8,360 | $37,100 |
| 2014 | $3,863 | $42,560 | $8,360 | $34,200 |
| 2013 | $3,863 | $45,695 | $8,360 | $37,335 |
Agents Affiliated with this Home
-
Steve Sweedler

Seller's Agent in 2014
Steve Sweedler
RE/MAX
(815) 474-5499
14 in this area
95 Total Sales
Map
Source: Midwest Real Estate Data (MRED)
MLS Number: 08565177
APN: 06-02-113-016
- 3831 Juniper Ave
- 3806 Juniper Ave
- 3700 Theodore St
- 1518 Parkside Dr
- 1339 Addleman St
- 1610 Parkside Dr
- 4320 Odonohue Dr
- 1332 Jane Ct
- 3019 Harris Dr
- 3518 Theodore St
- 4328 Osullivan Dr
- 4309 Ashcott Ln
- 4305 Anthony Ln
- 4302 Carrington Ln
- 1614 N Autumn Dr Unit 1
- 1212 Ashford Ln
- 4512 Oriole Ln
- 1105 Kerry Ln
- 23424 W Winston Ave
- 613 Rookery Ln
- 1401 Steven Smith St
- 1401 Steven Smith Dr
- 1403 Steven Smith Dr
- 1345 Steven Smith Dr
- 3923 Jonathan Simpson Dr
- 1341 Steven Smith Dr
- 1405 Steven Smith Dr
- 3922 Terrance Ferry Dr
- 3921 Jonathan Simpson Dr
- 1337 Steven Smith Dr
- 1342 Steven Smith Dr
- 3918 Terrance Ferry Dr
- 3920 Jonathan Simpson Dr
- 3917 Jonathan Simpson Dr
- 1413 Steven Smith Dr
- 1333 Steven Smith Dr Unit 7B
- 3914 Terrance Ferry Dr
- 1414 Steven Smith Dr
- 3921 Bergstrom St
- 3916 Jonathan Simpson Dr
