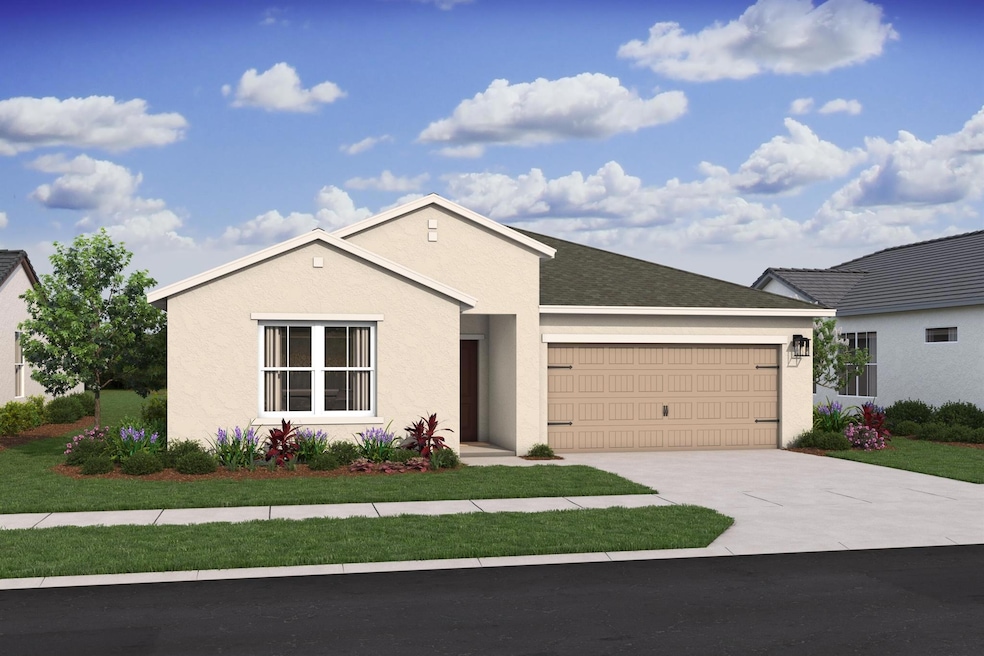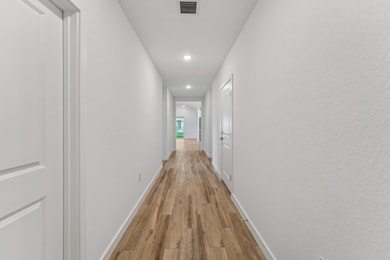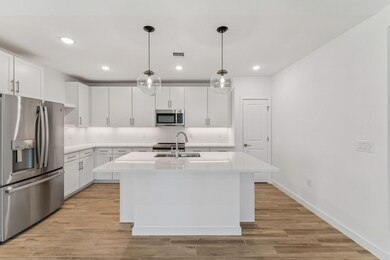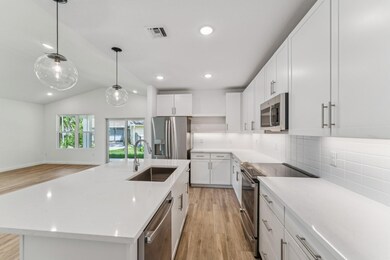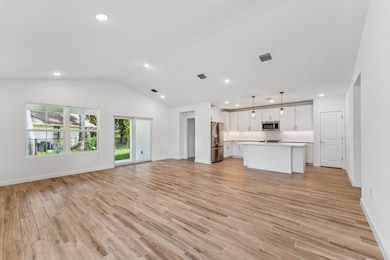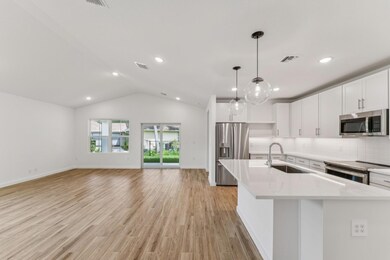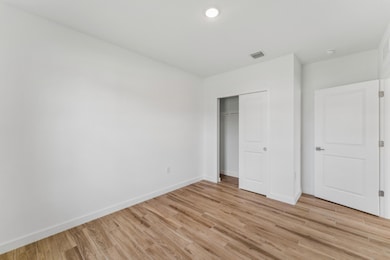1401 SW Oriole Ln Port St. Lucie, FL 34953
Gatlin Pines NeighborhoodEstimated payment $3,261/month
4
Beds
3
Baths
2,094
Sq Ft
$248
Price per Sq Ft
Highlights
- New Construction
- Garden View
- 2 Car Attached Garage
- Vaulted Ceiling
- Great Room
- In-Law or Guest Suite
About This Home
Great location with oversized, pie-shaped homesite! This gorgeous home has it all with vaulted ceilings, a gourmet style kitchen with island, covered lanai, and the coveted Extra Suite Plus - a private bedroom, living room and bath suite with its own private entrance!Special incentives available now for eligible customers.
Home Details
Home Type
- Single Family
Year Built
- Built in 2025 | New Construction
Lot Details
- 0.33 Acre Lot
- Property is zoned RS-2PS
Parking
- 2 Car Attached Garage
- Garage Door Opener
- Driveway
Home Design
- Shingle Roof
- Composition Roof
Interior Spaces
- 2,094 Sq Ft Home
- 1-Story Property
- Vaulted Ceiling
- Entrance Foyer
- Great Room
- Combination Dining and Living Room
- Ceramic Tile Flooring
- Garden Views
- Fire and Smoke Detector
Kitchen
- Electric Range
- Microwave
- Dishwasher
- Disposal
Bedrooms and Bathrooms
- 4 Main Level Bedrooms
- Split Bedroom Floorplan
- Walk-In Closet
- In-Law or Guest Suite
- 3 Full Bathrooms
- Dual Sinks
- Separate Shower in Primary Bathroom
Laundry
- Laundry Room
- Dryer
- Washer
Schools
- Treasure Coast High School
Additional Features
- Patio
- Central Heating and Cooling System
Community Details
- Built by K. Hovnanian Homes
- Port St Lucie Section 12 Subdivision, Passionflower Floorplan
Listing and Financial Details
- Assessor Parcel Number 342055517950103
Map
Create a Home Valuation Report for This Property
The Home Valuation Report is an in-depth analysis detailing your home's value as well as a comparison with similar homes in the area
Home Values in the Area
Average Home Value in this Area
Tax History
| Year | Tax Paid | Tax Assessment Tax Assessment Total Assessment is a certain percentage of the fair market value that is determined by local assessors to be the total taxable value of land and additions on the property. | Land | Improvement |
|---|---|---|---|---|
| 2024 | -- | -- | -- | -- |
Source: Public Records
Property History
| Date | Event | Price | List to Sale | Price per Sq Ft | Prior Sale |
|---|---|---|---|---|---|
| 10/29/2025 10/29/25 | Sold | $535,338 | 0.0% | $256 / Sq Ft | View Prior Sale |
| 10/24/2025 10/24/25 | Off Market | $535,338 | -- | -- | |
| 10/11/2025 10/11/25 | Price Changed | $535,338 | +1.0% | $256 / Sq Ft | |
| 10/07/2025 10/07/25 | For Sale | $529,995 | -- | $253 / Sq Ft |
Source: BeachesMLS
Source: BeachesMLS
MLS Number: R11139186
APN: 3420-555-1795-010-3
Nearby Homes
- 1465 SW Dow Ln
- 1474 SW Leisure Ln
- 2298 SW Chateau Terrace
- 2373 SW Chateau Terrace
- 1325 SW California Blvd
- 1350 SW Granville Ave
- 2025 SW Capeador St
- 2085 SW Aladdin St
- 2018 SW Beard St
- 1332 SW Granville Ave
- 2233 SW Picture Terrace
- 1626 SW Ruiz Terrace
- 1573 SW Fortune Rd
- 1318 SW Colorado Ave
- 2270 SW Matheson Terrace
- 2061 SW Ember St
- 2396 SW Pamona St
- 1962 SW Cranberry St
- 1380 SW Sultan Dr
- 1629 SW Fortune Rd
- 1445 SW Leisure Ln
- 1417 SW Vicuna Ln
- 1507 SW California Blvd
- 2020 SW Beekman St
- 2010 SW Beauregard St
- 2240 SW Lawrence St
- 1625 SW Abingdon Ave
- 1181 SW Sarto Ln
- 1932 SW Capri St
- 1091 SW California Blvd
- 2513 SW Calder St
- 1481 SW Gastador Ave
- 1392 SW Sudder Ave
- 2561 SW Calender St
- 1901 SW Diamond St
- 1718 SW California Blvd
- 1050 SW Fenway Rd
- 1726 SW California Blvd
- 1211 SW Dalton Ave
- 1026 SW Colorado Ave
