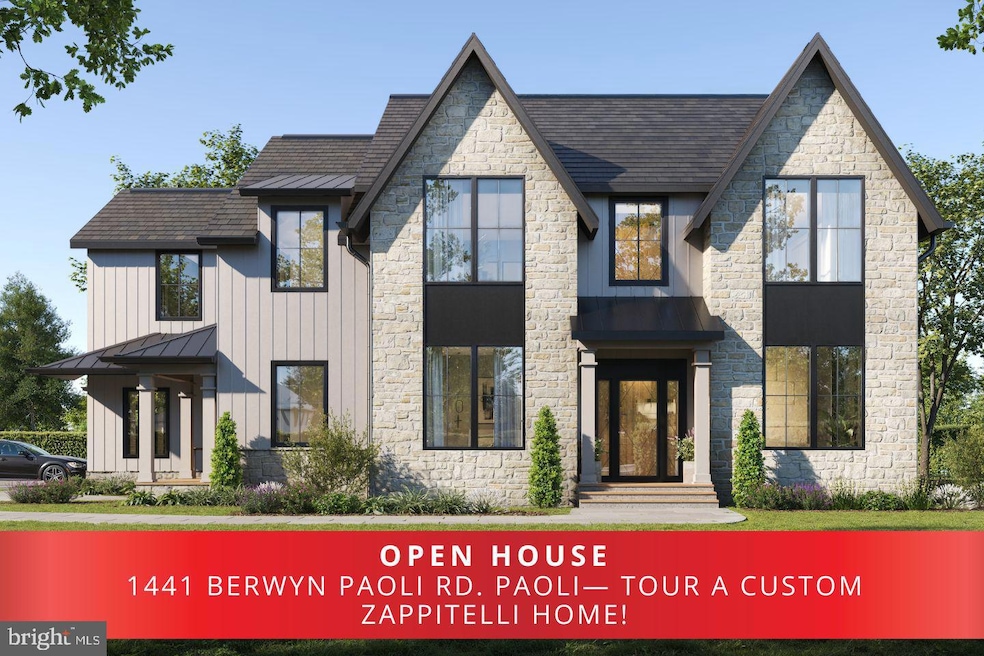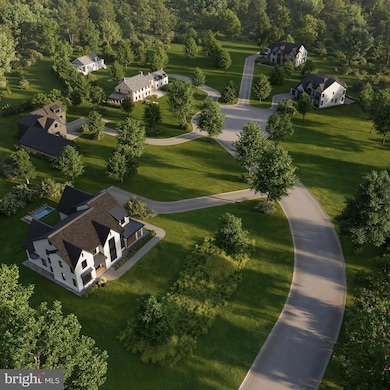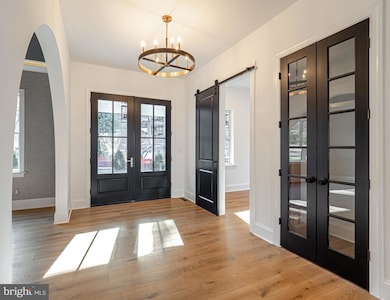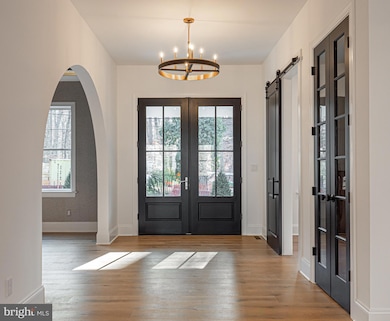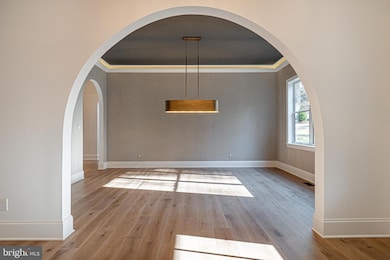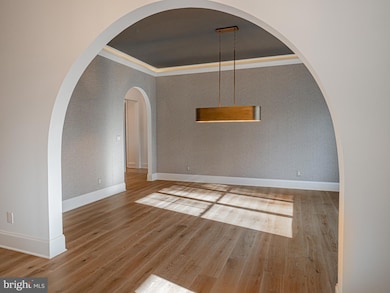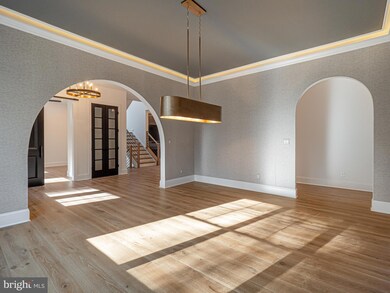
1401 Timber Mill Ln West Chester, PA 19380
Estimated payment $13,287/month
Highlights
- New Construction
- Gourmet Kitchen
- Colonial Architecture
- East Goshen Elementary School Rated A
- Open Floorplan
- Wood Flooring
About This Home
**Tour a custom Zappitelli home @ 1441 Berwyn Paoli Road, Paoli this Sunday from 12-1pm!**
Zappitelli Homes is a custom homebuilder dedicated to bringing your vision to life—whether you want to design your dream home from the ground up or choose from one of our expertly crafted and well-loved floorplans.
Timber Mill is our newest private enclave of 5 homes nestled on over 1 acre in West Chester. The Sarto is a thoughtfully designed, custom-built home that blends timeless European charm with modern comfort, all set on over one acre in a serene location in West Chester. Combined with construction excellence and extensive included luxury features, this home will exceed your expectations.
From the moment you walk in, it’s clear this home is built to a higher standard. You’ll find over 4,400 square feet of carefully planned living space, with the potential to expand to more than 5,700 square feet in a smart layout designed for both everyday living and entertaining.
The main level features wide open spaces, high ceilings including a two-story family room, and tons of natural light. The gourmet kitchen is a standout with top-tier appliances, 42” custom cabinetry with crown molding, and stunning quartz or natural stone countertops. Best of all, this home comes with built-in allowances for flooring, lighting, cabinetry, and more—so you can choose the finishes that match your style without the typical upgrade charges.
Upstairs, the primary suite is your private retreat, complete with spa-style bath with wet room, large walk-in closets, and enough room to truly unwind. You’ll also find three more bedrooms, including a guest suite with a private bath and a shared Jack-and-Jill layout between two others. Need more space? The two-story family room can easily become a fifth bedroom, home office, or playroom. There’s even the option to add a first-floor bedroom suite, perfect for guests or multi-generational living.
Outside, you’ll enjoy the peace and privacy that comes with one acre + homesites. Whether you're looking to add a pool, garden, or custom outdoor entertainment space, you’ll have the room to do it all.
Located minutes from downtown West Chester, you’re close to everything—from great restaurants and shops to local parks, walking trails, and highly rated public and private schools including Malvern Prep, Notre Dame Academy, and The Episcopal Academy.
This home isn’t just a new build—it’s a high-quality, customizable property that offers all that you've been looking for without all the upcharges. If you’ve been searching for a home that offers space, craftsmanship, and flexibility in one of Chester County’s most desirable locations, this is it.
Home Details
Home Type
- Single Family
Lot Details
- 1.34 Acre Lot
- Property is in excellent condition
HOA Fees
- $209 Monthly HOA Fees
Parking
- 3 Car Attached Garage
- 3 Driveway Spaces
- Side Facing Garage
Home Design
- New Construction
- Colonial Architecture
- Craftsman Architecture
- Traditional Architecture
- Farmhouse Style Home
- Poured Concrete
- Blown-In Insulation
- Batts Insulation
- Stone Siding
- Concrete Perimeter Foundation
- Rough-In Plumbing
- HardiePlank Type
Interior Spaces
- Property has 2 Levels
- Open Floorplan
- Built-In Features
- Gas Fireplace
- Family Room Off Kitchen
- Laundry on upper level
- Attic
- Basement
Kitchen
- Gourmet Kitchen
- Breakfast Area or Nook
- Butlers Pantry
- Built-In Double Oven
- Cooktop
- Dishwasher
- Kitchen Island
- Upgraded Countertops
- Disposal
Flooring
- Wood
- Carpet
- Ceramic Tile
Bedrooms and Bathrooms
- 4 Bedrooms
- Walk-In Closet
- Soaking Tub
- Walk-in Shower
Utilities
- Forced Air Heating and Cooling System
- Heating System Powered By Leased Propane
- Propane Water Heater
Community Details
- $1,500 Capital Contribution Fee
- Association fees include trash, common area maintenance, road maintenance
- Timber Mill HOA
- Built by Zappitelli Homes
- Timber Mill Subdivision, The Sarto Floorplan
Map
Home Values in the Area
Average Home Value in this Area
Property History
| Date | Event | Price | Change | Sq Ft Price |
|---|---|---|---|---|
| 07/22/2025 07/22/25 | For Sale | $1,999,900 | 0.0% | $446 / Sq Ft |
| 06/20/2025 06/20/25 | For Sale | $1,999,990 | -- | $446 / Sq Ft |
Similar Homes in West Chester, PA
Source: Bright MLS
MLS Number: PACT2102050
- 1403 Timber Mill Rd
- 1404 Timber Mill Ln
- 1401 B Timber Mill Ln
- 1402 Timber Mill Ln
- 1327 Park Ave
- 433 Barker Dr
- 441 Barker Dr
- 1324 W Chester Pike Unit 105
- 34 New Countryside Dr
- 223 Cheshire Cir
- 1403 Manley Rd
- 3022 Valley Dr Unit 3022
- 1012 Valley Dr Unit 1012
- 1316 Valley Dr Unit 1316
- 2420 Pond View Dr
- 3011 Valley Dr Unit 3011
- 1619 Christine Ln
- 207 Walnut Hill Rd Unit B17
- 210 Walnut Hill Rd
- 279 Summit House
- 1323 W Chester Pike
- 1322 W Chester Pike
- 1224 W Chester Pike
- 2 Waterview Rd
- 520 Valley Dr Unit 520
- 603 Valley Dr
- 207 Walnut Hill Rd Unit B1
- 1433 Manley Rd
- 300 New Kent Dr
- 100 Treetops Ln
- 1149 Kingsway Rd
- 1515 Manley Rd
- 1518 Manley Rd Unit A28
- 1100 W Chester Pike
- 541 Dorothy Ln
- 1500 Windermere Rd
- 101 N 5 Points Rd
- 1650 W Chester Pike
- 1015 Andrew Dr Unit PRESCOTT MODEL
- 3204 Stoneham Dr
