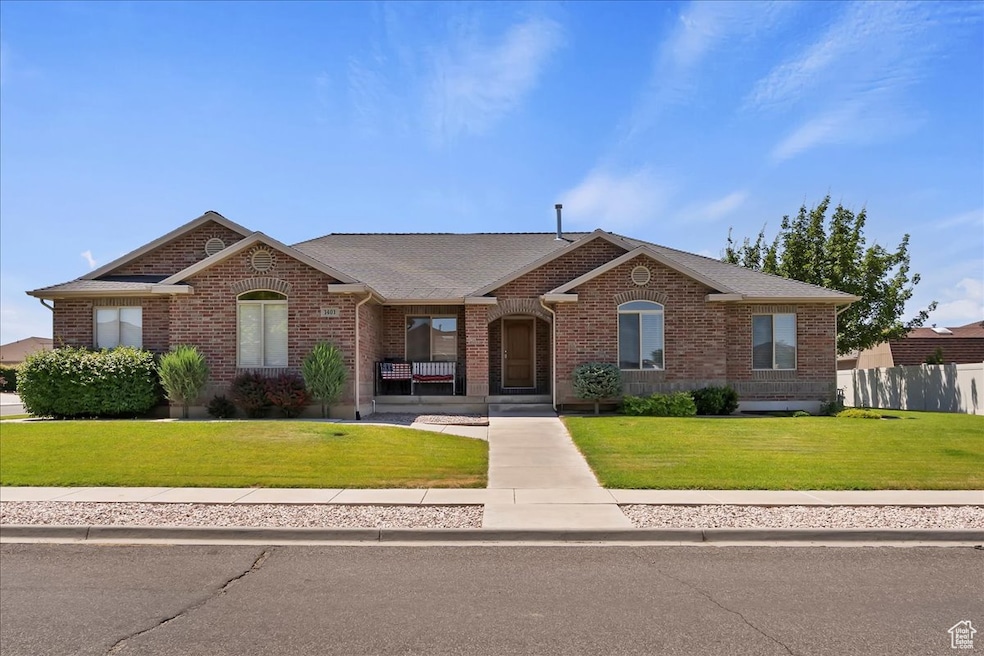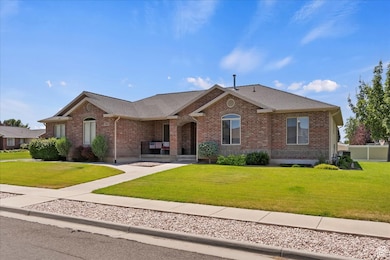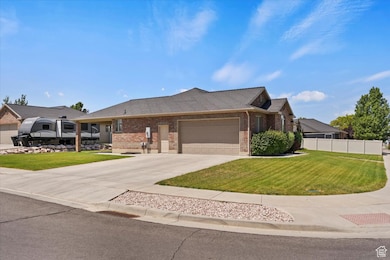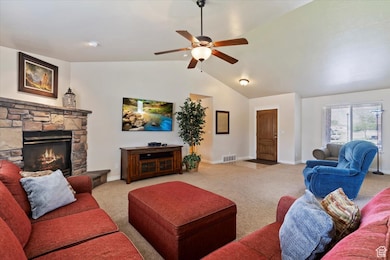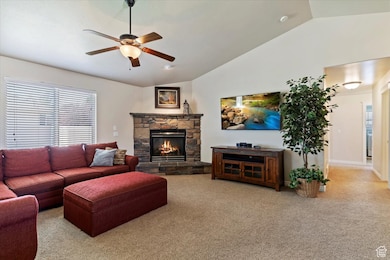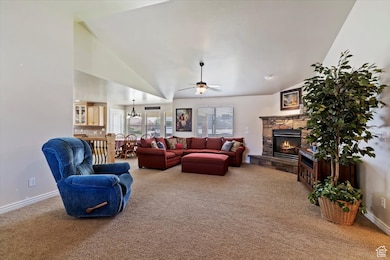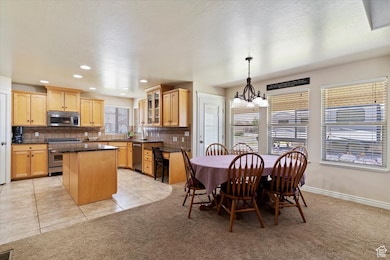
1401 W 1020 N Clearfield, UT 84015
Estimated payment $3,733/month
Highlights
- Second Kitchen
- Vaulted Ceiling
- Main Floor Primary Bedroom
- Mountain View
- Rambler Architecture
- 2 Fireplaces
About This Home
Mint Condition brick rambler with welcoming front porch, featuring spacious great room with vaulted ceilings, corner gas log fireplace with stone surround, large dining area, generous kitchen with granite counters / center island / desirable gas range with electric oven / tile backsplash / corner sink with goose-neck faucet / walk-in pantry. Down the hall is the primary bedroom with walk-in closet and en-suite with large tiled shower having dual shower heads. Two bedrooms, 1 full bath and laundry room (with wall-mounted ironing board) complete the main level. Finished basement has easy-maintenance LVP flooring, family room with gas log fireplace with ship-lap surround, 2nd full kitchen, roomy built-in banquette eating area, 3 additional bedrooms and 1 full bath. Immaculate backyard with large covered patio, full auto-sprinkler on desirable corner lot. Schedule via Aligned Showings.
Co-Listing Agent
Josh Wilson
RE/MAX Associates License #5541492
Home Details
Home Type
- Single Family
Est. Annual Taxes
- $3,164
Year Built
- Built in 2006
Lot Details
- 0.26 Acre Lot
- Partially Fenced Property
- Landscaped
- Corner Lot
- Property is zoned Single-Family
Parking
- 2 Car Attached Garage
Home Design
- Rambler Architecture
- Brick Exterior Construction
Interior Spaces
- 3,314 Sq Ft Home
- 2-Story Property
- Vaulted Ceiling
- Ceiling Fan
- 2 Fireplaces
- Gas Log Fireplace
- Double Pane Windows
- Blinds
- Great Room
- Mountain Views
- Basement Fills Entire Space Under The House
- Electric Dryer Hookup
Kitchen
- Second Kitchen
- Gas Range
- Free-Standing Range
- Microwave
- Granite Countertops
- Disposal
Flooring
- Carpet
- Tile
Bedrooms and Bathrooms
- 6 Bedrooms | 3 Main Level Bedrooms
- Primary Bedroom on Main
- Walk-In Closet
- 3 Full Bathrooms
- Bathtub With Separate Shower Stall
Schools
- Clinton Elementary School
- Sunset Middle School
- Clearfield High School
Utilities
- Forced Air Heating and Cooling System
- Natural Gas Connected
Additional Features
- Reclaimed Water Irrigation System
- Covered patio or porch
Community Details
- No Home Owners Association
- Range Subdivision
Listing and Financial Details
- Exclusions: Dryer, Freezer, Refrigerator, Washer
- Assessor Parcel Number 14-398-0019
Map
Home Values in the Area
Average Home Value in this Area
Tax History
| Year | Tax Paid | Tax Assessment Tax Assessment Total Assessment is a certain percentage of the fair market value that is determined by local assessors to be the total taxable value of land and additions on the property. | Land | Improvement |
|---|---|---|---|---|
| 2024 | $3,164 | $305,800 | $107,368 | $198,432 |
| 2023 | $2,935 | $525,000 | $123,682 | $401,318 |
| 2022 | $3,052 | $301,951 | $73,805 | $228,146 |
| 2021 | $2,889 | $424,000 | $95,540 | $328,460 |
| 2020 | $2,554 | $371,000 | $82,892 | $288,108 |
| 2019 | $2,481 | $352,000 | $93,714 | $258,286 |
| 2018 | $2,389 | $333,000 | $70,678 | $262,322 |
| 2016 | $2,020 | $145,420 | $32,951 | $112,469 |
| 2015 | $2,087 | $142,835 | $32,951 | $109,884 |
| 2014 | $1,951 | $135,621 | $32,951 | $102,670 |
| 2013 | -- | $144,505 | $31,283 | $113,222 |
Property History
| Date | Event | Price | Change | Sq Ft Price |
|---|---|---|---|---|
| 07/01/2025 07/01/25 | For Sale | $625,000 | -- | $189 / Sq Ft |
Purchase History
| Date | Type | Sale Price | Title Company |
|---|---|---|---|
| Corporate Deed | -- | Founders Title Co | |
| Quit Claim Deed | -- | Founders Title Co |
Mortgage History
| Date | Status | Loan Amount | Loan Type |
|---|---|---|---|
| Open | $250,000 | Credit Line Revolving |
Similar Homes in Clearfield, UT
Source: UtahRealEstate.com
MLS Number: 2095821
APN: 14-398-0019
- 2114 W 800 N
- 1209 N 1120 W
- 1031 W 1000 N Unit 401
- 1185 W 725 N
- 1087 N 1000 W
- 956 N 1000 W
- 1350 W 300 N Unit 9
- 1350 W 300 N Unit 38
- 1827 W 775 N
- 1337 W 550 N Unit 195
- 526 N 1350 W Unit 204
- 1171 N 900 W
- 1304 W 500 N Unit 166
- 570 N 1100 W
- 874 W 1145 N
- 1317 N 1850 W
- 1923 W 1340 N
- 783 N 2000 W
- 1213 W 1640 N
- 1212 W 400 N Unit 92
