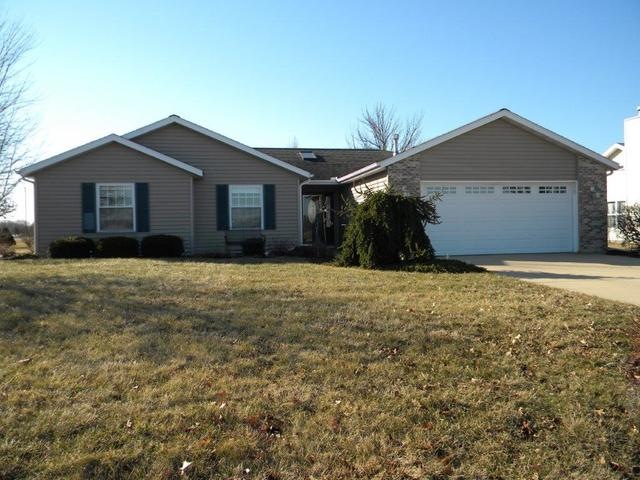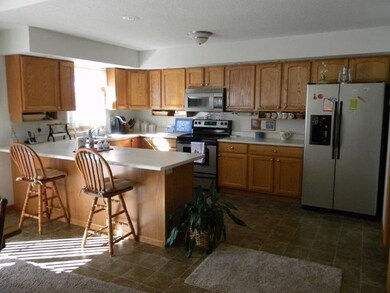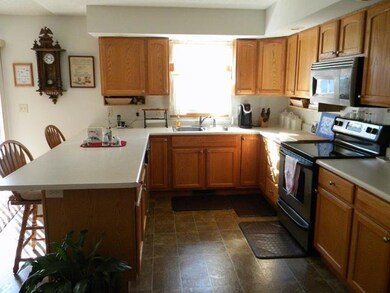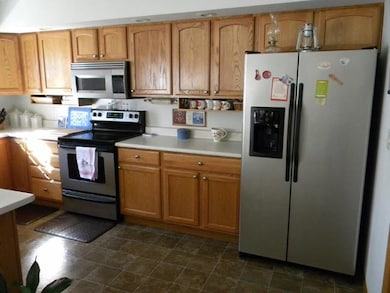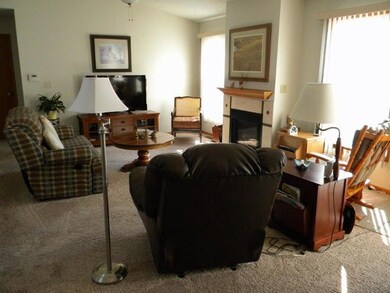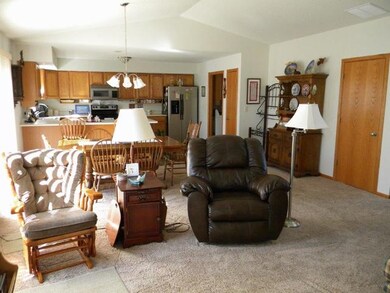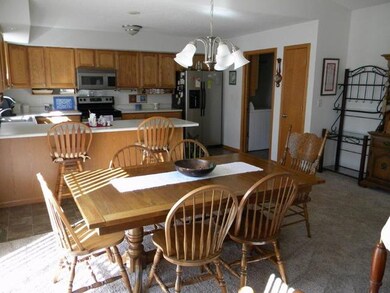
1401 W 23rd St Sterling, IL 61081
Estimated Value: $154,000 - $223,165
Highlights
- Ranch Style House
- Skylights
- Patio
- Corner Lot
- Attached Garage
- Bathroom on Main Level
About This Home
As of June 2018Newer (built 2005), spacious, single level, 3 bedroom, 2 bath home with attached 2 car garage. Ceramic entry has skylight. Gas fireplace in open living room. Beautiful kitchen includes range, refrigerator, and microwave. Full master bath with double sink. Main floor laundry with washer and dryer. Has newer carpet, water softener, water heater and disposal. Sliding glass door to 13x11 patio. Great location, on a corner lot and 8x7 storage shed. Contingent on seller finding home of choice.
Last Agent to Sell the Property
David Twining
RE/MAX Sauk Valley License #475106491 Listed on: 03/05/2018
Home Details
Home Type
- Single Family
Est. Annual Taxes
- $4,094
Year Built
- 2005
Lot Details
- 10,019
Parking
- Attached Garage
- Parking Available
- Garage Door Opener
- Driveway
- Off-Street Parking
- Parking Space is Owned
- Garage Is Owned
Home Design
- Ranch Style House
- Slab Foundation
- Asphalt Shingled Roof
- Vinyl Siding
Kitchen
- Oven or Range
- Microwave
- Dishwasher
- Disposal
Bedrooms and Bathrooms
- Primary Bathroom is a Full Bathroom
- Bathroom on Main Level
- Dual Sinks
Laundry
- Laundry on main level
- Dryer
- Washer
Utilities
- Forced Air Heating and Cooling System
- Heating System Uses Gas
Additional Features
- Skylights
- Patio
- Corner Lot
Listing and Financial Details
- Senior Tax Exemptions
- Homeowner Tax Exemptions
- Senior Freeze Tax Exemptions
Ownership History
Purchase Details
Purchase Details
Home Financials for this Owner
Home Financials are based on the most recent Mortgage that was taken out on this home.Purchase Details
Purchase Details
Home Financials for this Owner
Home Financials are based on the most recent Mortgage that was taken out on this home.Purchase Details
Home Financials for this Owner
Home Financials are based on the most recent Mortgage that was taken out on this home.Similar Homes in Sterling, IL
Home Values in the Area
Average Home Value in this Area
Purchase History
| Date | Buyer | Sale Price | Title Company |
|---|---|---|---|
| Dianna G Larson Lt | -- | -- | |
| Larson Dianna | $48,333 | -- | |
| Ehmen Barbara | -- | Attorney | |
| Ehmen Charles H | $135,000 | None Available | |
| Mulford Lawrence R | $140,000 | None Available |
Mortgage History
| Date | Status | Borrower | Loan Amount |
|---|---|---|---|
| Open | Dianna G Larson Lt | $114,389 | |
| Previous Owner | Larson Dianna | $141,360 | |
| Previous Owner | Ehmen Charles H | $87,000 | |
| Previous Owner | Ehmen Charles H | $100,000 | |
| Previous Owner | Mulford Lawrence R | $50,000 | |
| Previous Owner | Sauk Valley Custom Builders Inc | $110,000 |
Property History
| Date | Event | Price | Change | Sq Ft Price |
|---|---|---|---|---|
| 06/12/2018 06/12/18 | Sold | $145,000 | -1.3% | $99 / Sq Ft |
| 04/11/2018 04/11/18 | Pending | -- | -- | -- |
| 04/03/2018 04/03/18 | For Sale | $146,900 | 0.0% | $101 / Sq Ft |
| 03/14/2018 03/14/18 | Pending | -- | -- | -- |
| 03/05/2018 03/05/18 | For Sale | $146,900 | -- | $101 / Sq Ft |
Tax History Compared to Growth
Tax History
| Year | Tax Paid | Tax Assessment Tax Assessment Total Assessment is a certain percentage of the fair market value that is determined by local assessors to be the total taxable value of land and additions on the property. | Land | Improvement |
|---|---|---|---|---|
| 2024 | $4,094 | $62,645 | $8,353 | $54,292 |
| 2023 | $4,117 | $58,805 | $7,841 | $50,964 |
| 2022 | $4,836 | $56,262 | $7,502 | $48,760 |
| 2021 | $4,294 | $53,058 | $7,075 | $45,983 |
| 2020 | $4,326 | $51,199 | $6,827 | $44,372 |
| 2019 | $4,378 | $50,269 | $6,703 | $43,566 |
| 2018 | $2,678 | $50,350 | $6,714 | $43,636 |
| 2017 | $2,840 | $36,569 | $4,992 | $31,577 |
| 2016 | $2,721 | $35,390 | $4,831 | $30,559 |
| 2015 | $357 | $46,362 | $4,964 | $41,398 |
| 2014 | $2,609 | $35,555 | $4,854 | $30,701 |
| 2013 | $357 | $46,362 | $4,964 | $41,398 |
Agents Affiliated with this Home
-

Seller's Agent in 2018
David Twining
RE/MAX
-
Tim McCaslin

Buyer's Agent in 2018
Tim McCaslin
RE/MAX
(815) 716-7653
440 Total Sales
Map
Source: Midwest Real Estate Data (MRED)
MLS Number: MRD09873982
APN: 1117402026
- 808 Village Ln Unit A
- 806B Village Unit B
- 2406A Coventry Ct Unit 2406
- 1505 Avenue K
- 1604 Dillon Ave
- 809 W 14th St
- 1202 Avenue K
- 507 W 12th St
- 410 W 12th St
- 405 W 12th St
- 211 W 13th St
- 1005 Avenue F
- 1807 3rd Ave
- 1404 Harvey Dr
- 1107 Locust St
- 1307 2nd Ave
- 1229 W 6th St
- 610 1/2 W 7th St
- 1309 3rd Ave
- 509 W 8th St
- 1401 W 23rd St
- 2211 Oak Grove Ave
- 1409 Saint Mary's St
- 1409 W 23rd St
- 1409 W Saint Marys Rd
- 2209 Oak Grove Ave
- 1411 W 23rd St
- 1411 W 23rd St Unit 1
- 1413 W 23rd St
- 2109 Oak Grove Ave
- 1415 Saint Mary's St
- 1415 W 23rd St
- 1417 Saint Mary's St
- 1417 W 23rd St
- 1419 Saint Mary's St
- 1419 W 23rd St
- 2107 Oak Grove Ave
- 2105 Oak Grove Ave
- 1402 W 21st St
- 1406 W 21st St
