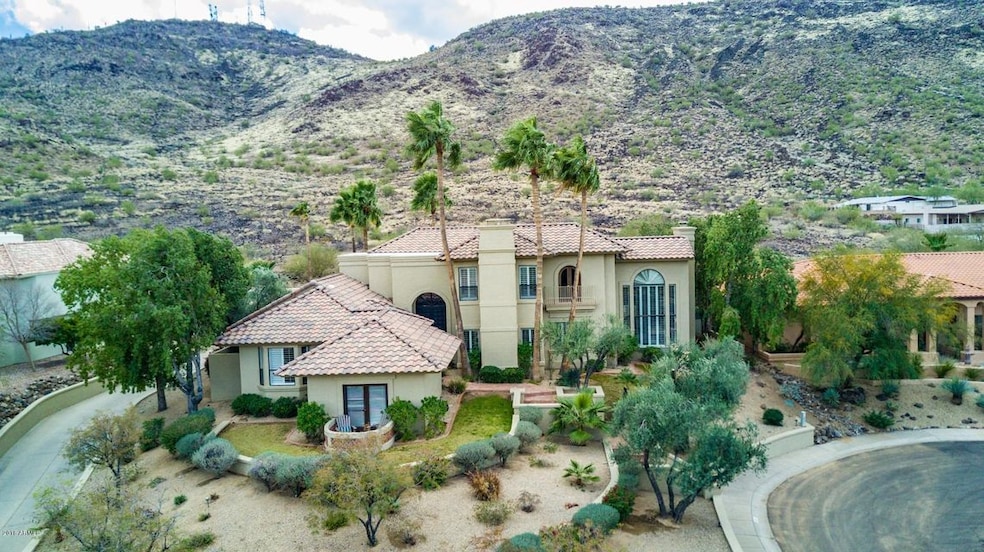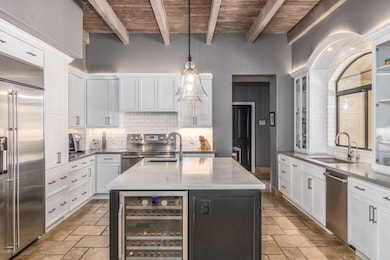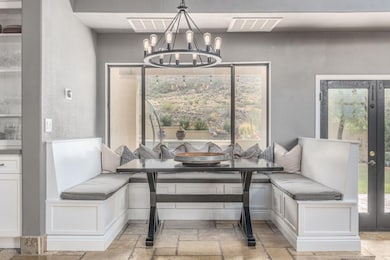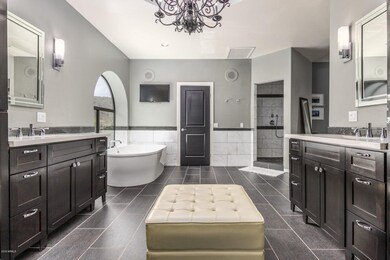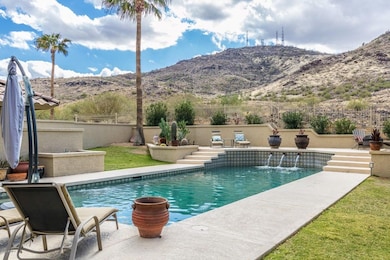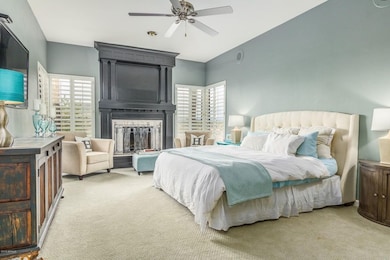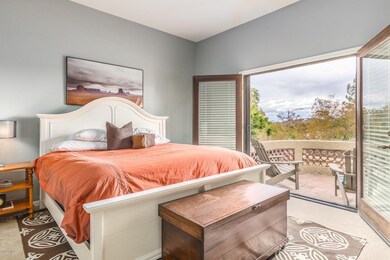
1401 W Aster Dr Phoenix, AZ 85029
North Mountain Village NeighborhoodHighlights
- Play Pool
- City Lights View
- Fireplace in Primary Bedroom
- Thunderbird High School Rated A-
- 0.5 Acre Lot
- Vaulted Ceiling
About This Home
As of March 2018This is a MUST SEE, Newly Remodeled Custom home (150k in upgrades) in a central location with breath taking views. It has a stunning new white chef’s kitchen with 2 sinks, a drink fridge and wood beamed ceilings. Plus a new gorgeous master bath (with a stand alone tub). There’s a luxurious master walk in closet, 3 fireplaces and a library. But that's not all that sets it apart: there are 2 masters (one downstairs with its own patio), the upstairs master has a romantic fireplace sitting area and a separate office space with a Juliet balcony which overlooks the living room. There's a newly installed video/doorbell, plantation shutters throughout, an eat in kitchen booth, 3 new NESTs, RV parking, 3 car garage with cabinets, a bedroom with a loft, 2 grand front doorway entrances, a wet bar a incredible covered patio with a built in BBQ, sparkling pool and no interruption mountain views. All of that plus soaring ceilings and new paint inside/out makes this house impressive from the moment you pull up!
Last Agent to Sell the Property
Posh Properties License #SA571250000 Listed on: 02/25/2018
Home Details
Home Type
- Single Family
Est. Annual Taxes
- $7,002
Year Built
- Built in 1985
Lot Details
- 0.5 Acre Lot
- Cul-De-Sac
- Desert faces the front and back of the property
- Wrought Iron Fence
- Block Wall Fence
- Corner Lot
- Front and Back Yard Sprinklers
- Private Yard
- Grass Covered Lot
Parking
- 3 Car Direct Access Garage
- Garage Door Opener
Property Views
- City Lights
- Mountain
Home Design
- Spanish Architecture
- Wood Frame Construction
- Tile Roof
- Stucco
Interior Spaces
- 3,893 Sq Ft Home
- 2-Story Property
- Wet Bar
- Vaulted Ceiling
- Ceiling Fan
- Family Room with Fireplace
- 3 Fireplaces
- Living Room with Fireplace
- Security System Owned
Kitchen
- Eat-In Kitchen
- Breakfast Bar
- Dishwasher
- Kitchen Island
- Granite Countertops
Flooring
- Carpet
- Stone
Bedrooms and Bathrooms
- 4 Bedrooms
- Fireplace in Primary Bedroom
- Walk-In Closet
- Primary Bathroom is a Full Bathroom
- 3.5 Bathrooms
- Dual Vanity Sinks in Primary Bathroom
- Bathtub With Separate Shower Stall
Laundry
- Laundry in unit
- Washer and Dryer Hookup
Outdoor Features
- Play Pool
- Balcony
- Covered Patio or Porch
- Built-In Barbecue
Schools
- Lookout Mountain Elementary School
- Mountain Sky Middle School
- Thunderbird High School
Utilities
- Refrigerated Cooling System
- Zoned Heating
- Water Filtration System
- High Speed Internet
- Cable TV Available
Community Details
- No Home Owners Association
- Built by Custom
- Tait North Lot 1 40 Subdivision
Listing and Financial Details
- Tax Lot 35
- Assessor Parcel Number 159-03-713
Ownership History
Purchase Details
Home Financials for this Owner
Home Financials are based on the most recent Mortgage that was taken out on this home.Purchase Details
Home Financials for this Owner
Home Financials are based on the most recent Mortgage that was taken out on this home.Purchase Details
Home Financials for this Owner
Home Financials are based on the most recent Mortgage that was taken out on this home.Purchase Details
Home Financials for this Owner
Home Financials are based on the most recent Mortgage that was taken out on this home.Purchase Details
Home Financials for this Owner
Home Financials are based on the most recent Mortgage that was taken out on this home.Purchase Details
Home Financials for this Owner
Home Financials are based on the most recent Mortgage that was taken out on this home.Purchase Details
Home Financials for this Owner
Home Financials are based on the most recent Mortgage that was taken out on this home.Similar Homes in the area
Home Values in the Area
Average Home Value in this Area
Purchase History
| Date | Type | Sale Price | Title Company |
|---|---|---|---|
| Interfamily Deed Transfer | -- | None Available | |
| Warranty Deed | $699,900 | Roc Title Agency Llc | |
| Warranty Deed | $465,000 | Title Management Agency | |
| Warranty Deed | $375,000 | Title Management Agency Of A | |
| Interfamily Deed Transfer | -- | Security Title Agency | |
| Interfamily Deed Transfer | -- | Security Title Agency | |
| Interfamily Deed Transfer | -- | -- | |
| Warranty Deed | $690,000 | Security Title Agency | |
| Warranty Deed | $520,000 | Security Title Agency |
Mortgage History
| Date | Status | Loan Amount | Loan Type |
|---|---|---|---|
| Open | $500,000 | Credit Line Revolving | |
| Closed | $130,000 | Credit Line Revolving | |
| Previous Owner | $510,400 | New Conventional | |
| Previous Owner | $69,900 | Stand Alone Second | |
| Previous Owner | $559,920 | New Conventional | |
| Previous Owner | $138,433 | Credit Line Revolving | |
| Previous Owner | $417,000 | New Conventional | |
| Previous Owner | $300,000 | New Conventional | |
| Previous Owner | $367,500 | Credit Line Revolving | |
| Previous Owner | $557,000 | Purchase Money Mortgage | |
| Previous Owner | $552,000 | New Conventional | |
| Previous Owner | $375,000 | New Conventional |
Property History
| Date | Event | Price | Change | Sq Ft Price |
|---|---|---|---|---|
| 03/30/2018 03/30/18 | Sold | $699,900 | 0.0% | $180 / Sq Ft |
| 02/27/2018 02/27/18 | Pending | -- | -- | -- |
| 02/25/2018 02/25/18 | For Sale | $699,900 | +50.5% | $180 / Sq Ft |
| 08/17/2012 08/17/12 | Sold | $465,000 | -7.0% | $119 / Sq Ft |
| 07/12/2012 07/12/12 | Pending | -- | -- | -- |
| 06/26/2012 06/26/12 | For Sale | $500,000 | +7.5% | $128 / Sq Ft |
| 06/22/2012 06/22/12 | Off Market | $465,000 | -- | -- |
| 06/13/2012 06/13/12 | For Sale | $500,000 | +33.3% | $128 / Sq Ft |
| 03/21/2012 03/21/12 | Sold | $375,000 | -25.0% | $96 / Sq Ft |
| 10/21/2011 10/21/11 | Pending | -- | -- | -- |
| 10/18/2011 10/18/11 | For Sale | $500,000 | -- | $128 / Sq Ft |
Tax History Compared to Growth
Tax History
| Year | Tax Paid | Tax Assessment Tax Assessment Total Assessment is a certain percentage of the fair market value that is determined by local assessors to be the total taxable value of land and additions on the property. | Land | Improvement |
|---|---|---|---|---|
| 2025 | $7,096 | $62,921 | -- | -- |
| 2024 | $6,956 | $59,925 | -- | -- |
| 2023 | $6,956 | $74,060 | $14,810 | $59,250 |
| 2022 | $6,709 | $56,350 | $11,270 | $45,080 |
| 2021 | $6,803 | $52,330 | $10,460 | $41,870 |
| 2020 | $6,619 | $49,300 | $9,860 | $39,440 |
| 2019 | $7,246 | $55,100 | $11,020 | $44,080 |
| 2018 | $7,041 | $49,960 | $9,990 | $39,970 |
| 2017 | $7,002 | $47,150 | $9,430 | $37,720 |
| 2016 | $6,873 | $44,960 | $8,990 | $35,970 |
| 2015 | $6,835 | $49,430 | $9,880 | $39,550 |
Agents Affiliated with this Home
-
Nicole Paul
N
Seller's Agent in 2018
Nicole Paul
Posh Properties
(602) 606-2210
9 Total Sales
-
BOOTs! Brian Bouterie

Seller's Agent in 2012
BOOTs! Brian Bouterie
Realty Executives
(602) 339-3357
3 in this area
82 Total Sales
-
R
Buyer's Agent in 2012
Robert Plume
Realty One Group
-
B
Buyer's Agent in 2012
Brian Bouterie
Realty Executives
Map
Source: Arizona Regional Multiple Listing Service (ARMLS)
MLS Number: 5728345
APN: 159-03-713
- 12835 N 16th Dr
- 12819 N 8th Ave
- 13033 N 12th Ave
- 12810 N 17th Ave
- 1550 W Willow Ave
- 1326 W Joan de Arc Ave
- 12861 N 8th Ave
- 13034 N 8th Ave
- 908 W Pershing Ave
- 13249 N 11th Ave
- 1733 W Surrey Ave
- 1044 W Indian Hills Place
- 13039 N 19th Ave
- 1945 W Sweetwater Ave Unit 1004
- 2022 W Aster Dr
- 1601 W Sunnyside Dr Unit 170
- 2036 W Windrose Dr
- 207 W Surrey Ave
- 12445 N 21st Ave Unit 4
- 12445 N 21st Ave Unit 31
