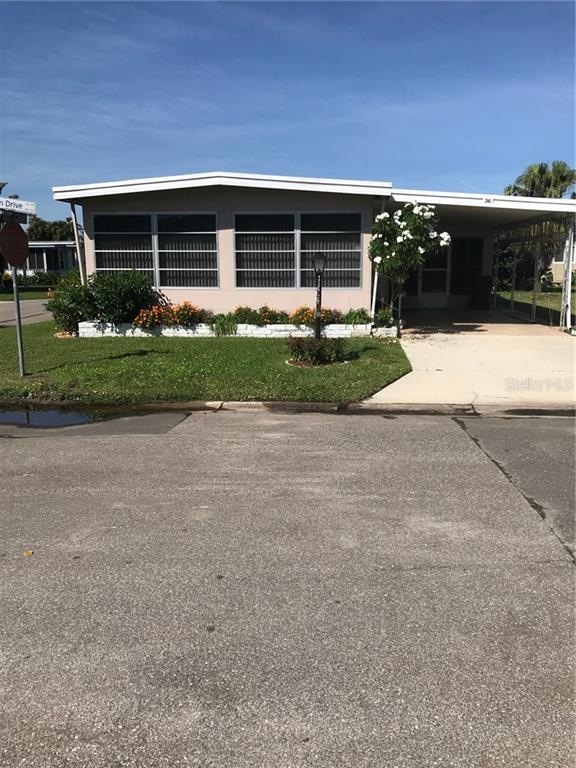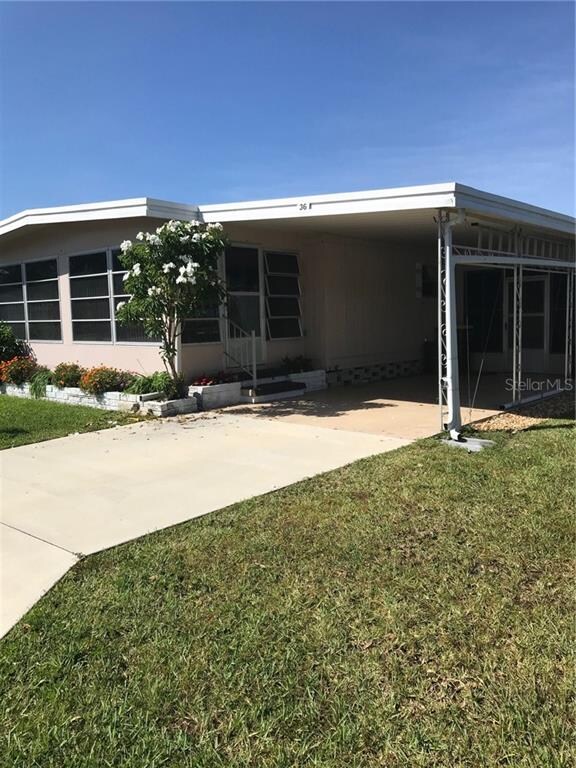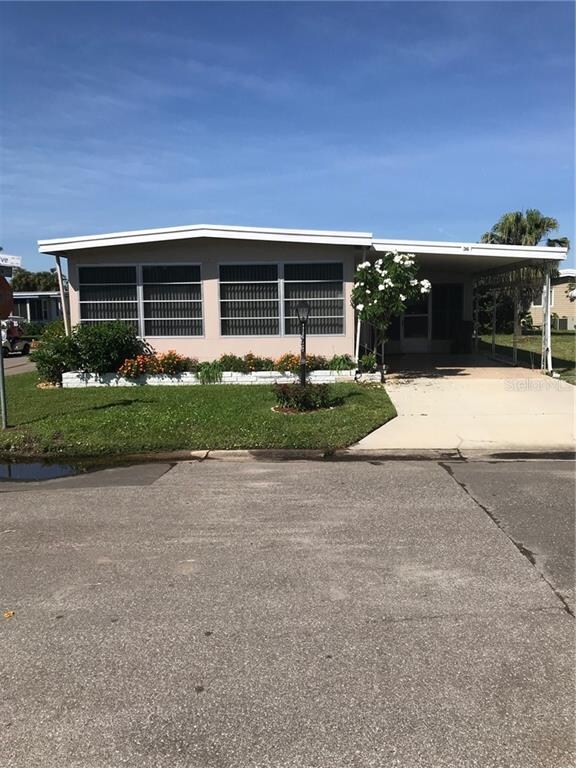
1401 W Highway 50 Unit 36 Clermont, FL 34711
Highlights
- Boat Ramp
- Fishing
- Open Floorplan
- Access To Chain Of Lakes
- Senior Community
- Clubhouse
About This Home
As of November 2019This home features two bedrooms and 2 bathrooms, a large Florida room, formal dining room with built in china cabinet, large living room, kitchen, additional screened porch with vinyl windows, combo workshop area and laundry room. The floor plan is open and spacious. This community has plenty of activities to keep you busy if you choose to do so. Enjoy fishing, shuffleboard, horseshoes, bingo, bocce ball, billiards, card games, dances, heated swimming pool and boating on the Clermont Chain of Lakes. This location is within close proximity to movie theatres, down town, outdoor mall, golf courses, city parks, bike trails, tennis and handball courts and triathlon training center. Enjoy all that this community has to offer.
Last Agent to Sell the Property
MICKI BLACKBURN REALTY License #661508 Listed on: 10/23/2019
Property Details
Home Type
- Mobile/Manufactured
Est. Annual Taxes
- $1,073
Year Built
- Built in 1980
Lot Details
- 3,800 Sq Ft Lot
- End Unit
- East Facing Home
- Corner Lot
- Condo Land Included
HOA Fees
- $272 Monthly HOA Fees
Parking
- 1 Carport Space
Home Design
- Planned Development
- Steel Frame
Interior Spaces
- 1,104 Sq Ft Home
- 1-Story Property
- Open Floorplan
- Ceiling Fan
- Blinds
- Sliding Doors
- Crawl Space
Kitchen
- Eat-In Kitchen
- Range with Range Hood
- Dishwasher
Flooring
- Carpet
- Laminate
Bedrooms and Bathrooms
- 2 Bedrooms
- Walk-In Closet
- 2 Full Bathrooms
Laundry
- Laundry Room
- Laundry Located Outside
- Dryer
- Washer
Outdoor Features
- Access To Chain Of Lakes
- First Come-First Served Dock
- Water Skiing Allowed
- Boat Ramp
- Open Dock
- Covered Patio or Porch
Utilities
- Central Air
- Heating Available
- Cable TV Available
Additional Features
- City Lot
- Double Wide
Listing and Financial Details
- Down Payment Assistance Available
- Visit Down Payment Resource Website
- Tax Lot 36
- Assessor Parcel Number 252223100000003600
Community Details
Overview
- Senior Community
- Association fees include cable TV, common area taxes, community pool, pool maintenance, recreational facilities, sewer, trash, water
- Ann Chase Association, Phone Number (352) 394-5111
- Emerald Lakes Co Op Condos
- Clermont Emerald Lakes Co Op Lt 01 Subdivision
- Association Owns Recreation Facilities
- The community has rules related to deed restrictions, allowable golf cart usage in the community
- Rental Restrictions
Amenities
- Clubhouse
Recreation
- Boat Ramp
- Boat Dock
- Recreation Facilities
- Community Pool
- Fishing
Pet Policy
- Pets Allowed
- 2 Pets Allowed
Similar Homes in the area
Home Values in the Area
Average Home Value in this Area
Property History
| Date | Event | Price | Change | Sq Ft Price |
|---|---|---|---|---|
| 11/18/2019 11/18/19 | Sold | $80,000 | 0.0% | $72 / Sq Ft |
| 10/24/2019 10/24/19 | Pending | -- | -- | -- |
| 10/23/2019 10/23/19 | For Sale | $80,000 | +166.7% | $72 / Sq Ft |
| 11/14/2012 11/14/12 | Sold | $30,000 | -39.9% | $27 / Sq Ft |
| 11/01/2012 11/01/12 | Pending | -- | -- | -- |
| 10/14/2011 10/14/11 | For Sale | $49,900 | -- | $45 / Sq Ft |
Tax History Compared to Growth
Agents Affiliated with this Home
-
Patricia Daries

Seller's Agent in 2019
Patricia Daries
MICKI BLACKBURN REALTY
(352) 267-3669
10 in this area
59 Total Sales
Map
Source: Stellar MLS
MLS Number: G5022060
APN: 23-22-25-1000-000-03600
- 1421 16th St
- 1249 12th St
- 901 12th St
- 1511 W Magnolia St
- 1401 W Highway 50 Unit 179
- 1401 W Highway 50 Unit 152
- 1401 W Highway 50 Unit 35
- 1401 W Highway 50 Unit 100
- 1401 W Highway 50 Unit 143
- 1401 W Highway 50 Unit 142
- 1401 W Highway 50 Unit 43
- 1401 W Highway 50 Unit 119
- 1401 W Highway 50 Unit 138
- 1401 W Highway 50 Unit 68
- 1440 12th St
- 1179 Seminole St
- 0 County Road 561 Unit MFRG5096707
- 0 County Road 561 Unit A MFRG5081619
- 1108 W Minnehaha Ave
- 1217 10th St


