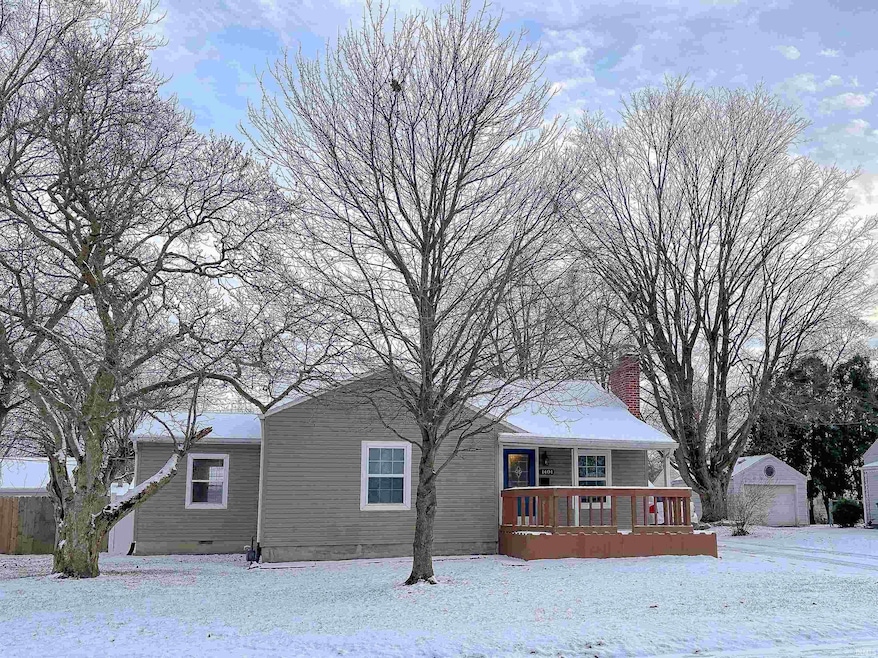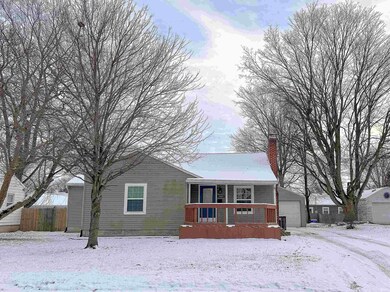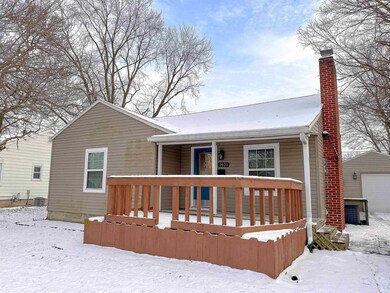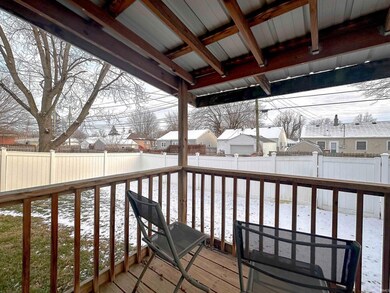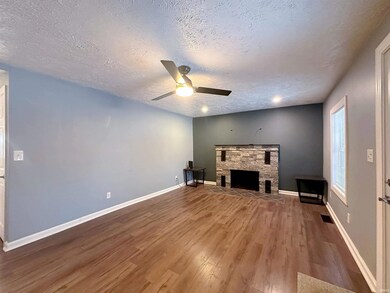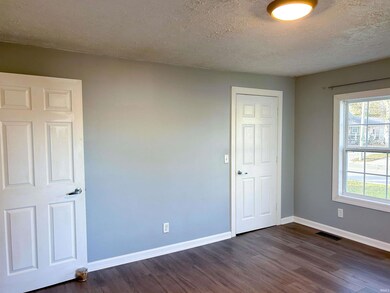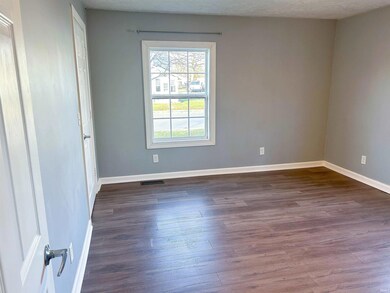
1401 W Jefferson St Kokomo, IN 46901
Highlights
- Stone Countertops
- Bungalow
- 1-Story Property
- 1 Car Detached Garage
- Tile Flooring
- Forced Air Heating and Cooling System
About This Home
As of January 2025Welcome home to this adorable ranch style gem located in the heart of Kokomo. This cozy 2 bedroom 2 bath home boasts an inviting front porch. This completely updated home offers plenty of welcoming space to relax or entertain guests. The updated kitchen features modern cabinets, appliances and beautiful granite & butcherblock countertops. The primary suite offers a private bathroom with laundry on main level. This home includes a partial unfinished basement with plenty of room for storage. You'll love the spacious private back yard that is completely enclosed with a vinyl fence, ideal for gardening, outdoor gatherings or simply unwinding. With close proximity to local shops, downtown, hospital, restaurants and grocery, this home offers all of the perks of urban convenience.
Last Agent to Sell the Property
RE/MAX Realty One Brokerage Phone: 765-454-7300 Listed on: 12/16/2024

Home Details
Home Type
- Single Family
Est. Annual Taxes
- $1,104
Year Built
- Built in 1948
Lot Details
- 6,534 Sq Ft Lot
- Lot Dimensions are 65 x 103
- Privacy Fence
- Vinyl Fence
- Level Lot
Parking
- 1 Car Detached Garage
- Garage Door Opener
- Gravel Driveway
- Off-Street Parking
Home Design
- Bungalow
- Asphalt Roof
- Vinyl Construction Material
Interior Spaces
- 1-Story Property
- Living Room with Fireplace
- Partially Finished Basement
- Block Basement Construction
- Electric Dryer Hookup
Kitchen
- Electric Oven or Range
- Stone Countertops
- Disposal
Flooring
- Laminate
- Tile
Bedrooms and Bathrooms
- 2 Bedrooms
- 2 Full Bathrooms
Location
- Suburban Location
Schools
- Lafayette Park Elementary School
- Central Middle School
- Kokomo High School
Utilities
- Forced Air Heating and Cooling System
- Heating System Uses Gas
- Cable TV Available
Listing and Financial Details
- Assessor Parcel Number 34-03-35-228-006.000-002
Ownership History
Purchase Details
Home Financials for this Owner
Home Financials are based on the most recent Mortgage that was taken out on this home.Purchase Details
Home Financials for this Owner
Home Financials are based on the most recent Mortgage that was taken out on this home.Purchase Details
Home Financials for this Owner
Home Financials are based on the most recent Mortgage that was taken out on this home.Purchase Details
Home Financials for this Owner
Home Financials are based on the most recent Mortgage that was taken out on this home.Purchase Details
Purchase Details
Purchase Details
Similar Homes in Kokomo, IN
Home Values in the Area
Average Home Value in this Area
Purchase History
| Date | Type | Sale Price | Title Company |
|---|---|---|---|
| Warranty Deed | -- | None Listed On Document | |
| Grant Deed | $93,900 | Metropolitan Title Co | |
| Warranty Deed | -- | Metropolitan Title | |
| Deed | $42,000 | -- | |
| Deed | $16,300 | Contract Processing And Title | |
| Sheriffs Deed | $71,700 | Foutty And Foutty, Llp | |
| Warranty Deed | $118,642 | Metropolitan Title |
Mortgage History
| Date | Status | Loan Amount | Loan Type |
|---|---|---|---|
| Open | $146,500 | VA | |
| Previous Owner | $92,000 | New Conventional | |
| Previous Owner | $89,205 | New Conventional | |
| Previous Owner | $89,205 | New Conventional |
Property History
| Date | Event | Price | Change | Sq Ft Price |
|---|---|---|---|---|
| 01/31/2025 01/31/25 | Sold | $145,000 | +0.1% | $128 / Sq Ft |
| 12/16/2024 12/16/24 | For Sale | $144,900 | +54.3% | $128 / Sq Ft |
| 05/23/2019 05/23/19 | Sold | $93,900 | 0.0% | $83 / Sq Ft |
| 04/08/2019 04/08/19 | For Sale | $93,900 | +123.6% | $83 / Sq Ft |
| 04/12/2018 04/12/18 | Sold | $42,000 | -29.9% | $37 / Sq Ft |
| 04/02/2018 04/02/18 | Pending | -- | -- | -- |
| 09/20/2017 09/20/17 | For Sale | $59,900 | -- | $53 / Sq Ft |
Tax History Compared to Growth
Tax History
| Year | Tax Paid | Tax Assessment Tax Assessment Total Assessment is a certain percentage of the fair market value that is determined by local assessors to be the total taxable value of land and additions on the property. | Land | Improvement |
|---|---|---|---|---|
| 2024 | $1,104 | $118,800 | $20,400 | $98,400 |
| 2023 | $1,104 | $110,400 | $17,400 | $93,000 |
| 2022 | $1,067 | $106,700 | $17,400 | $89,300 |
| 2021 | $841 | $92,000 | $17,400 | $74,600 |
| 2020 | $701 | $86,600 | $17,400 | $69,200 |
| 2019 | $554 | $79,400 | $18,500 | $60,900 |
| 2018 | $1,598 | $79,900 | $18,500 | $61,400 |
| 2017 | $1,678 | $83,900 | $18,500 | $65,400 |
| 2016 | $1,678 | $83,900 | $18,500 | $65,400 |
| 2014 | $672 | $33,600 | $13,500 | $20,100 |
| 2013 | $662 | $68,900 | $13,500 | $55,400 |
Agents Affiliated with this Home
-
Charise Goodnight

Seller's Agent in 2025
Charise Goodnight
RE/MAX
(765) 438-7731
400 Total Sales
-
Lisa Anderson

Buyer's Agent in 2025
Lisa Anderson
Heartland Real Estate Brokers
(765) 461-0603
27 Total Sales
-
Angie Roe

Seller's Agent in 2019
Angie Roe
Heartland Real Estate Brokers
(765) 271-6875
178 Total Sales
-
M
Seller's Agent in 2018
Mark Blacklidge
Blacklidge Appraisals
Map
Source: Indiana Regional MLS
MLS Number: 202447294
APN: 34-03-35-228-006.000-002
- 1501 W Jefferson St
- 710 N Lindsay St
- 1114 W Monroe St
- 1314 & 1316 W Walnut St
- 1015 W Jefferson St
- 1700 W Taylor St
- 923 W Jackson St
- 112 S Western Ave
- 819 N Mccann St
- 404 N Forest Dr
- 1010 W Sycamore St
- 149 S Western Ave
- 1743 W Walnut St
- 1007 W Sycamore St
- 909 N Forest Dr
- 713 W Monroe St
- 1130 N Lindsay St
- 1106 W Maple St
- 709 & 709.5 W Mulberry St
- 1112 W Broadway St
