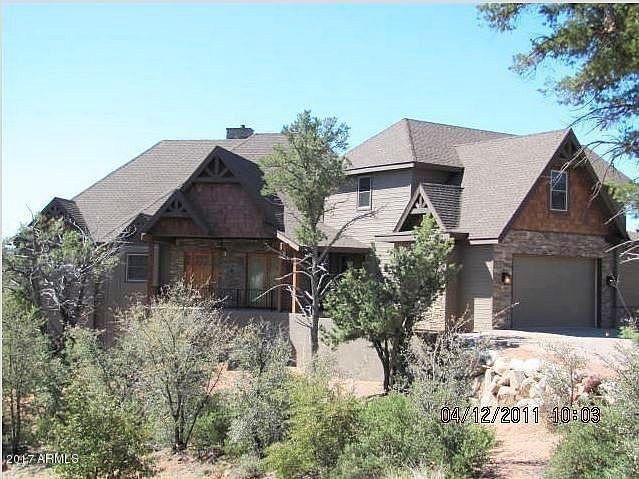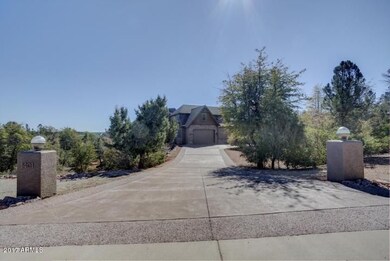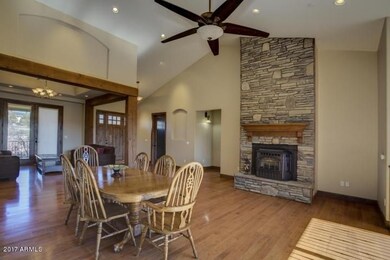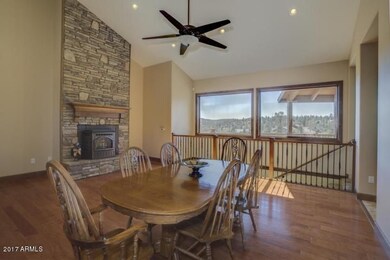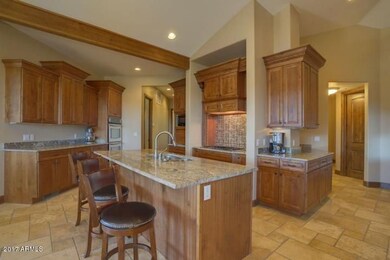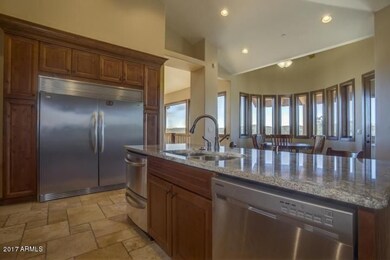
1401 W Spike Horn Cir Payson, AZ 85541
Highlights
- Vaulted Ceiling
- Main Floor Primary Bedroom
- No HOA
- Wood Flooring
- Corner Lot
- Covered patio or porch
About This Home
As of June 2025Incredibly beautiful home w/ stunning curb appeal on 1.01 acre site that lives like a single story w/great room, TV room, kitchen, dining, den, master bedroom,2 guest bedrooms & garage on main level; Upper level w/ additional guest bedrooms, bath & bonus space, lower level family room, workshop area, & second garage; Hardwood floors, gorgeous cabinets, wood doors & window casings, ceiling beams, stone fireplace, stainless appliances, pre-plumbed for central vac. & wtr. softener; Kitchen offers breakfast bar & eat in area, over sized fridge/freezer, dbl. ovens, 2 dishwashers & lots of storage cabinets; Two laundry areas; Washer dryer & fridge included;2 heat pumps, 2 water heaters; Room for everything, cars, boat & quads; Brand new gorgeous trex deck is ready for entertaining.
Last Agent to Sell the Property
Craig Swartwood
ERA-Young Realty & Investment License #SA016463000 Listed on: 02/17/2017
Last Buyer's Agent
Non-MLS Agent
Non-MLS Office
Home Details
Home Type
- Single Family
Est. Annual Taxes
- $7,339
Year Built
- Built in 2007
Lot Details
- 1.01 Acre Lot
- Cul-De-Sac
- Corner Lot
Parking
- 4 Car Garage
- Garage Door Opener
Home Design
- Wood Frame Construction
- Composition Roof
- Siding
- Stone Exterior Construction
Interior Spaces
- 4,678 Sq Ft Home
- 2-Story Property
- Central Vacuum
- Vaulted Ceiling
- Gas Fireplace
- Double Pane Windows
- Finished Basement
Kitchen
- Built-In Microwave
- Dishwasher
Flooring
- Wood
- Carpet
- Tile
Bedrooms and Bathrooms
- 5 Bedrooms
- Primary Bedroom on Main
- Primary Bathroom is a Full Bathroom
- 5 Bathrooms
- Bathtub With Separate Shower Stall
Laundry
- Dryer
- Washer
Outdoor Features
- Covered patio or porch
Schools
- Out Of Maricopa Cnty Elementary And Middle School
- Out Of Maricopa Cnty High School
Utilities
- Refrigerated Cooling System
- Heating Available
- Propane
- Tankless Water Heater
Community Details
- No Home Owners Association
- Manzanita Hills Phase 4 Subdivision
Listing and Financial Details
- Tax Lot 51
- Assessor Parcel Number 304-54-051
Ownership History
Purchase Details
Home Financials for this Owner
Home Financials are based on the most recent Mortgage that was taken out on this home.Purchase Details
Home Financials for this Owner
Home Financials are based on the most recent Mortgage that was taken out on this home.Purchase Details
Home Financials for this Owner
Home Financials are based on the most recent Mortgage that was taken out on this home.Purchase Details
Purchase Details
Purchase Details
Home Financials for this Owner
Home Financials are based on the most recent Mortgage that was taken out on this home.Purchase Details
Home Financials for this Owner
Home Financials are based on the most recent Mortgage that was taken out on this home.Purchase Details
Home Financials for this Owner
Home Financials are based on the most recent Mortgage that was taken out on this home.Purchase Details
Home Financials for this Owner
Home Financials are based on the most recent Mortgage that was taken out on this home.Similar Homes in Payson, AZ
Home Values in the Area
Average Home Value in this Area
Purchase History
| Date | Type | Sale Price | Title Company |
|---|---|---|---|
| Warranty Deed | $1,100,000 | Great American Title | |
| Warranty Deed | $650,000 | Pioneer Title Agency | |
| Warranty Deed | $470,000 | Pionee Title Agenc-Payson | |
| Special Warranty Deed | -- | Pioneer Title | |
| Trustee Deed | $438,951 | First American Title | |
| Warranty Deed | $204,900 | Pioneer Title Agency | |
| Interfamily Deed Transfer | -- | Pioneer Title Agency | |
| Joint Tenancy Deed | $160,000 | Pioneer Title Agency | |
| Special Warranty Deed | $100,000 | Pioneer Title Agency |
Mortgage History
| Date | Status | Loan Amount | Loan Type |
|---|---|---|---|
| Open | $806,500 | New Conventional | |
| Previous Owner | $293,400 | Commercial | |
| Previous Owner | $495,000 | New Conventional | |
| Previous Owner | $84,600 | Commercial | |
| Previous Owner | $520,000 | New Conventional | |
| Previous Owner | $400,000 | Seller Take Back | |
| Previous Owner | $417,000 | Unknown | |
| Previous Owner | $423,000 | Credit Line Revolving | |
| Previous Owner | $417,000 | Unknown | |
| Previous Owner | $303,000 | Future Advance Clause Open End Mortgage | |
| Previous Owner | $640,000 | Construction | |
| Previous Owner | $153,600 | Purchase Money Mortgage | |
| Previous Owner | $153,600 | Purchase Money Mortgage | |
| Previous Owner | $120,000 | New Conventional | |
| Previous Owner | $75,000 | New Conventional |
Property History
| Date | Event | Price | Change | Sq Ft Price |
|---|---|---|---|---|
| 06/26/2025 06/26/25 | Sold | $1,100,000 | -7.6% | $223 / Sq Ft |
| 04/23/2025 04/23/25 | For Sale | $1,190,000 | +83.1% | $242 / Sq Ft |
| 12/11/2017 12/11/17 | Sold | $650,000 | 0.0% | $139 / Sq Ft |
| 10/30/2017 10/30/17 | Pending | -- | -- | -- |
| 10/18/2017 10/18/17 | Price Changed | $650,000 | -7.0% | $139 / Sq Ft |
| 06/01/2017 06/01/17 | For Sale | $699,000 | 0.0% | $149 / Sq Ft |
| 05/21/2017 05/21/17 | Pending | -- | -- | -- |
| 05/18/2017 05/18/17 | Price Changed | $699,000 | -3.6% | $149 / Sq Ft |
| 03/30/2017 03/30/17 | Price Changed | $725,000 | -3.3% | $155 / Sq Ft |
| 02/17/2017 02/17/17 | For Sale | $749,900 | -- | $160 / Sq Ft |
Tax History Compared to Growth
Tax History
| Year | Tax Paid | Tax Assessment Tax Assessment Total Assessment is a certain percentage of the fair market value that is determined by local assessors to be the total taxable value of land and additions on the property. | Land | Improvement |
|---|---|---|---|---|
| 2025 | $7,841 | -- | -- | -- |
| 2024 | $7,841 | $110,466 | $9,758 | $100,708 |
| 2023 | $7,841 | $67,079 | $8,136 | $58,943 |
| 2022 | $7,990 | $67,079 | $8,136 | $58,943 |
| 2021 | $7,714 | $67,079 | $8,136 | $58,943 |
| 2020 | $7,388 | $0 | $0 | $0 |
| 2019 | $7,154 | $0 | $0 | $0 |
| 2018 | $6,696 | $0 | $0 | $0 |
| 2017 | $7,494 | $0 | $0 | $0 |
| 2016 | $7,339 | $0 | $0 | $0 |
| 2015 | $6,679 | $0 | $0 | $0 |
Agents Affiliated with this Home
-

Seller's Agent in 2025
Jennifer Kiley
Integra Homes and Land
(480) 296-9549
96 Total Sales
-
C
Seller's Agent in 2017
Craig Swartwood
ERA-Young Realty & Investment
-
N
Buyer's Agent in 2017
Non-MLS Agent
Non-MLS Office
-
W
Buyer Co-Listing Agent in 2017
Wendy Larchick
Keller Williams Arizona Realty
Map
Source: Arizona Regional Multiple Listing Service (ARMLS)
MLS Number: 5563056
APN: 304-54-051
- 1116 W Crestview Dr
- 1205 W Birchwood Rd
- 501 N Peak Loop
- 506 N Wagon Ct
- 114 N Foothill Dr
- 507 N Peak Loop
- 505 N Peak Loop
- 506 N Peak Loop
- 1109 W Birchwood Rd
- 107 S Lakeshore Rd
- 525 N Peak Loop
- 529 N Peak Loop
- 404 S Canpar Way
- 404 S Canpar Way Unit 76
- 1004 W Chatham Dr
- 208 S Brassie Dr
- 302 S Canpar Way
- 300 S Brassie Dr Unit 28
- 300 S Brassie Dr
- 1006 W Rock Springs Cir
