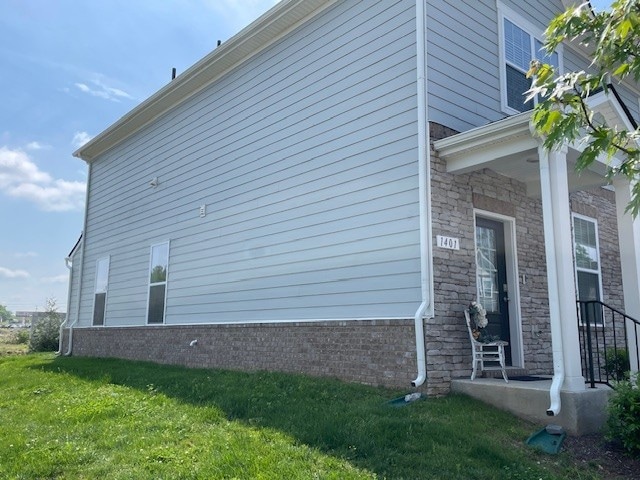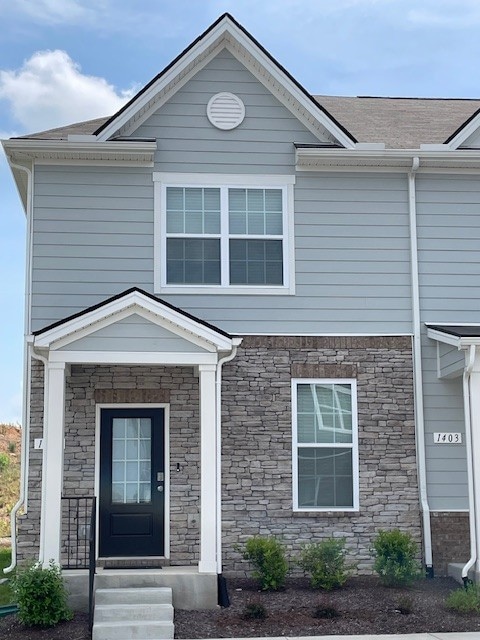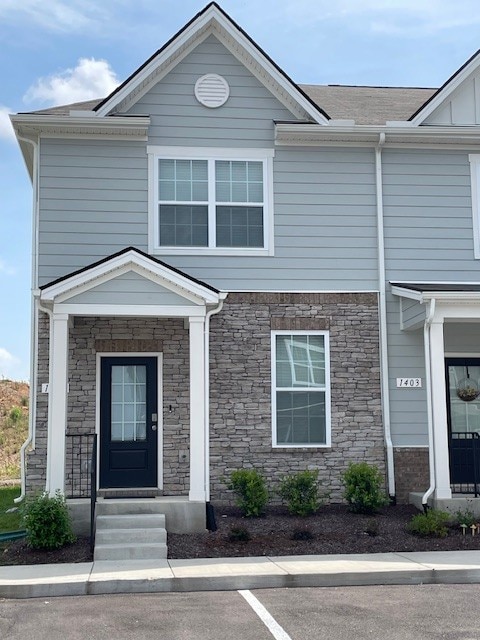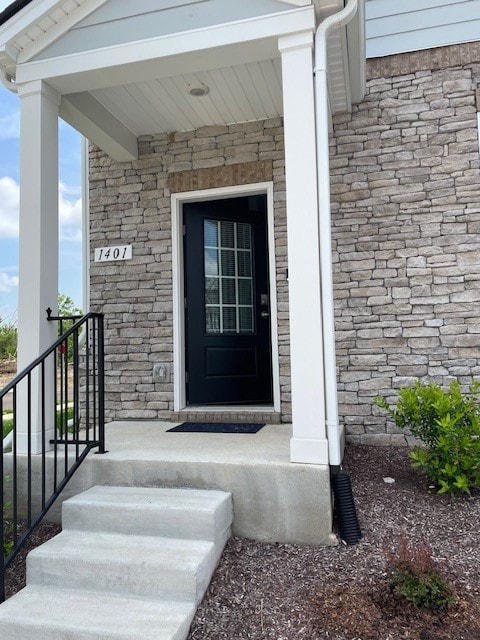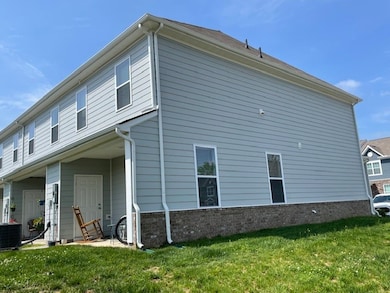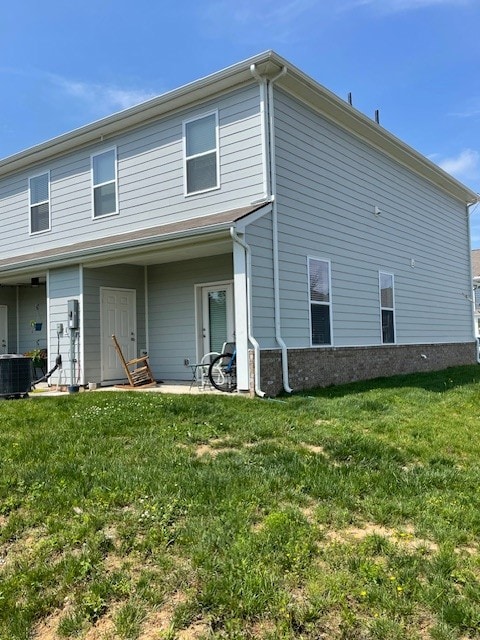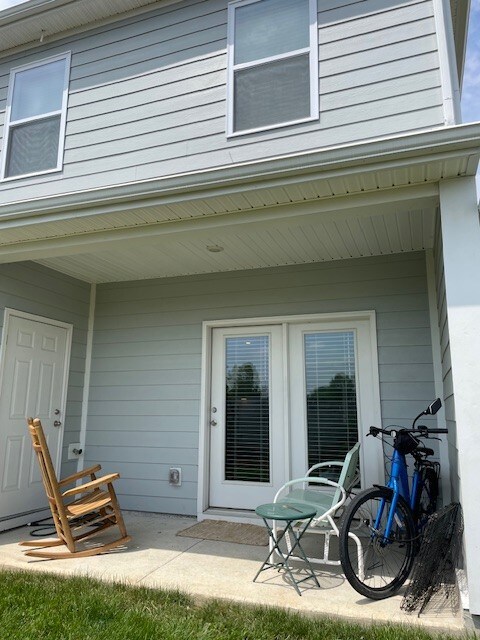
1401 Walker Way Columbia, TN 38401
Estimated payment $1,876/month
Highlights
- Clubhouse
- Porch
- Cooling Available
- Community Pool
- Walk-In Closet
- Patio
About This Home
REDUCED - MOVE IN READY! Stunning End Unit Townhome in Polk Place – Smart, Stylish, and Convenient! Welcome to this charming 3-bedroom, 2.5-bathroom townhome in the desirable Franklin plan, featuring beautiful stone accents and modern smart home technology for maximum efficiency. Located in the maintenance-free community of Polk Place, this home offers both comfort and convenience. Step inside to an open-concept living space with bonus windows that fill the home with natural light. The kitchen is a chef’s dream with sleek white cabinetry, quartz countertops, a large island, subway tile backsplash, under-cabinet lighting, and stainless steel appliances – perfect for entertaining or everyday living. A versatile bedroom or office space and a half bath are conveniently located on the main floor, while the upstairs offers two spacious bedrooms and two full bathrooms. The primary bedroom is a true retreat, featuring dual closets and ample natural light. The master suite bath boasts a stylish quartz countertop and a step-in shower. Enjoy outdoor living on your large, covered patio, ideal for relaxing or entertaining, with additional storage space for your convenience. The community pool offers endless summer fun, while the low-maintenance lifestyle allows you to spend more time enjoying the things you love. Polk Place is ideally located with easy access to I-65, less than 2 miles from downtown Columbia, local shopping, and the vibrant arts district. Plus, a washer and dryer are included for added convenience. This home truly has it all – don’t miss out!
Listing Agent
United Country - Columbia Realty & Auction Brokerage Phone: 9313748485 License # 329411 Listed on: 05/09/2025
Townhouse Details
Home Type
- Townhome
Est. Annual Taxes
- $1,777
Year Built
- Built in 2023
Lot Details
- 871 Sq Ft Lot
- Lot Dimensions are 19.83 x 52.50
HOA Fees
- $147 Monthly HOA Fees
Home Design
- Slab Foundation
- Shingle Roof
Interior Spaces
- 1,482 Sq Ft Home
- Property has 2 Levels
- ENERGY STAR Qualified Windows
- Combination Dining and Living Room
- Interior Storage Closet
Kitchen
- Microwave
- Ice Maker
- Dishwasher
- ENERGY STAR Qualified Appliances
- Disposal
Flooring
- Carpet
- Tile
- Vinyl
Bedrooms and Bathrooms
- 3 Bedrooms | 1 Main Level Bedroom
- Walk-In Closet
- Low Flow Plumbing Fixtures
Laundry
- Dryer
- Washer
Home Security
- Home Security System
- Smart Lights or Controls
- Smart Locks
- Smart Thermostat
Parking
- 2 Open Parking Spaces
- 2 Parking Spaces
- Driveway
Eco-Friendly Details
- ENERGY STAR Qualified Equipment for Heating
Outdoor Features
- Patio
- Porch
Schools
- R Howell Elementary School
- E. A. Cox Middle School
- Columbia Central High School
Utilities
- Cooling Available
- Central Heating
- Underground Utilities
- High Speed Internet
Listing and Financial Details
- Tax Lot 99
- Assessor Parcel Number 090B G 04600 000
Community Details
Overview
- $800 One-Time Secondary Association Fee
- Association fees include exterior maintenance, ground maintenance, recreation facilities, trash
- Polk Place Phase 3 Subdivision
Recreation
- Community Pool
Additional Features
- Clubhouse
- Fire and Smoke Detector
Map
Home Values in the Area
Average Home Value in this Area
Tax History
| Year | Tax Paid | Tax Assessment Tax Assessment Total Assessment is a certain percentage of the fair market value that is determined by local assessors to be the total taxable value of land and additions on the property. | Land | Improvement |
|---|---|---|---|---|
| 2023 | -- | $64,975 | $11,875 | $53,100 |
Property History
| Date | Event | Price | Change | Sq Ft Price |
|---|---|---|---|---|
| 06/15/2025 06/15/25 | Price Changed | $284,900 | -1.7% | $192 / Sq Ft |
| 05/09/2025 05/09/25 | For Sale | $289,900 | +1.2% | $196 / Sq Ft |
| 11/28/2023 11/28/23 | Sold | $286,535 | 0.0% | $210 / Sq Ft |
| 09/11/2023 09/11/23 | Pending | -- | -- | -- |
| 08/26/2023 08/26/23 | For Sale | $286,535 | -- | $210 / Sq Ft |
Purchase History
| Date | Type | Sale Price | Title Company |
|---|---|---|---|
| Special Warranty Deed | $286,535 | Dhi Title |
Similar Homes in Columbia, TN
Source: Realtracs
MLS Number: 2871975
APN: 090B-G-046.00
- 1217 Mason Dale
- 1221 Mason Dale
- 1401 Walker Way
- 905 Marcy Landing
- 803 Dallas Dr
- 701 Dallas Dr
- 810 Dallas Dr
- 220 Theta Pike
- 103 Bass Dr
- 858 Longleaf Ln
- 117 Moore Cir
- 818 Arrington Way
- 817 Arrington Way
- 654 Taylor Bend Rd
- 420 Palmetto Dr
- 637 Taylor Bend Rd
- 117 Park Cir
- 908 Oak Ridge Ln
- 652 Taylor Bend Rd
- 806 Fleming St
