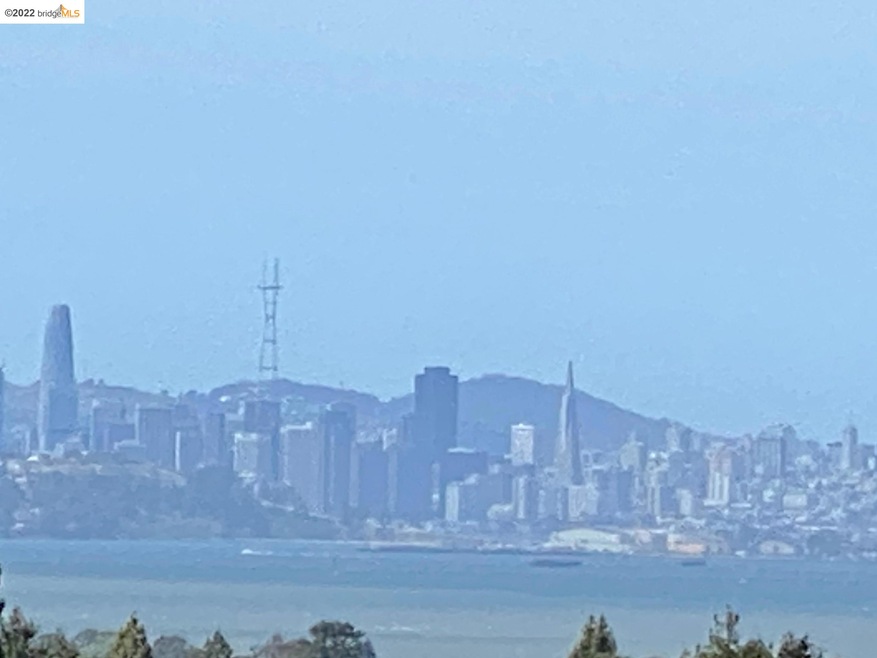
1401 Walnut St Unit 3B Berkeley, CA 94709
North Berkeley NeighborhoodHighlights
- Views of San Francisco
- Updated Kitchen
- End Unit
- Berkeley Arts Magnet at Whittier School Rated A
- Midcentury Modern Architecture
- 3-minute walk to Live Oak Park
About This Home
As of May 2022Truly special mid-century modern top floor two bedroom/two bath + office with in-unit laundry in an exceptional North Berkeley location. Enormous private outdoor patio offers Berkeley hills view, front patio and bedrooms offer bay and city views. Spacious living room with classic mid-century modern fireplace, sunny dining room. Recently remodeled kitchen w/ custom cabinetry and breakfast bar. Both bathrooms recently remodeled with high-end tile, vanities, and fixtures. Ensuite bedroom with large walk-in closet and city views, 2nd bedroom with direct front patio access. Bonus room provides perfect home office, library, etc. Blocks to Thursday farmer's market, Chez Panisse, Cheeseboard Collective, Peet's, Saul's and just a few more blocks to Live Oak Park. One garage parking space, as well as a long storage cabinet in garage.
Property Details
Home Type
- Condominium
Est. Annual Taxes
- $6,372
Year Built
- Built in 1960
HOA Fees
- $1,375 Monthly HOA Fees
Parking
- 1 Car Direct Access Garage
- Tuck Under Parking
Property Views
- Bay
- San Francisco
- Bridge
- City Lights
- Mountain
Home Design
- Midcentury Modern Architecture
Interior Spaces
- 3-Story Property
- Living Room with Fireplace
- Dining Area
- Home Office
Kitchen
- Updated Kitchen
- Breakfast Bar
- Built-In Oven
- Gas Range
- Microwave
- Dishwasher
- Stone Countertops
- Disposal
Flooring
- Carpet
- Vinyl
Bedrooms and Bathrooms
- 2 Bedrooms
- 2 Full Bathrooms
Laundry
- Laundry closet
- Stacked Washer and Dryer
Home Security
Utilities
- No Cooling
- Radiant Heating System
- Gas Water Heater
Additional Features
- Stepless Entry
- End Unit
Listing and Financial Details
- Assessor Parcel Number 59225830
Community Details
Overview
- Association fees include common area maintenance, exterior maintenance, hazard insurance, reserves, trash
- 10 Units
- Not Listed Association
- North Berkeley Subdivision
Recreation
- Community Pool
Security
- Carbon Monoxide Detectors
Ownership History
Purchase Details
Purchase Details
Purchase Details
Similar Home in Berkeley, CA
Home Values in the Area
Average Home Value in this Area
Purchase History
| Date | Type | Sale Price | Title Company |
|---|---|---|---|
| Interfamily Deed Transfer | -- | None Available | |
| Interfamily Deed Transfer | -- | None Available | |
| Interfamily Deed Transfer | -- | None Available |
Mortgage History
| Date | Status | Loan Amount | Loan Type |
|---|---|---|---|
| Closed | $1,000,000 | New Conventional |
Property History
| Date | Event | Price | Change | Sq Ft Price |
|---|---|---|---|---|
| 02/04/2025 02/04/25 | Off Market | $1,725,000 | -- | -- |
| 05/30/2022 05/30/22 | Sold | $1,725,000 | +57.5% | $958 / Sq Ft |
| 05/17/2022 05/17/22 | Pending | -- | -- | -- |
| 05/07/2022 05/07/22 | For Sale | $1,095,000 | -- | $608 / Sq Ft |
Tax History Compared to Growth
Tax History
| Year | Tax Paid | Tax Assessment Tax Assessment Total Assessment is a certain percentage of the fair market value that is determined by local assessors to be the total taxable value of land and additions on the property. | Land | Improvement |
|---|---|---|---|---|
| 2024 | $6,372 | $263,882 | $36,466 | $234,416 |
| 2023 | $6,214 | $265,573 | $35,751 | $229,822 |
| 2022 | $6,635 | $301,653 | $224,323 | $84,330 |
| 2021 | $6,617 | $295,602 | $219,925 | $82,677 |
| 2020 | $6,137 | $299,499 | $217,670 | $81,829 |
| 2019 | $5,760 | $293,628 | $213,403 | $80,225 |
| 2018 | $5,633 | $287,871 | $209,219 | $78,652 |
| 2017 | $5,420 | $282,227 | $205,117 | $77,110 |
| 2016 | $5,152 | $276,694 | $201,096 | $75,598 |
| 2015 | $5,069 | $272,539 | $198,076 | $74,463 |
| 2014 | $4,998 | $267,202 | $194,197 | $73,005 |
Agents Affiliated with this Home
-

Seller's Agent in 2022
Jack Cooper
Compass
(510) 599-8685
3 in this area
78 Total Sales
-
T
Buyer's Agent in 2022
Tracy McBride
Compass
(510) 517-6202
4 in this area
40 Total Sales
Map
Source: bridgeMLS
MLS Number: 40992212
APN: 059-2258-030-00
- 1444 Walnut St
- 1519 Oxford St Unit L
- 1544 Spruce St
- 2215 Cedar St
- 2209 Cedar St
- 1585 Arch St
- 1409 Bonita Ave
- 1189 Sutter St
- 2315 Eunice St
- 2201 Virginia St Unit 6
- 1850 Berryman St
- 2583 Buena Vista Way
- 1841 Cedar St
- 2117 Delaware St Unit B
- 1509 Grant St
- 2326 Le Conte Ave Unit 1
- 2328 Le Conte Ave
- 1745 Cedar St
- 1505 Edith St
- 1700 Le Roy Ave
