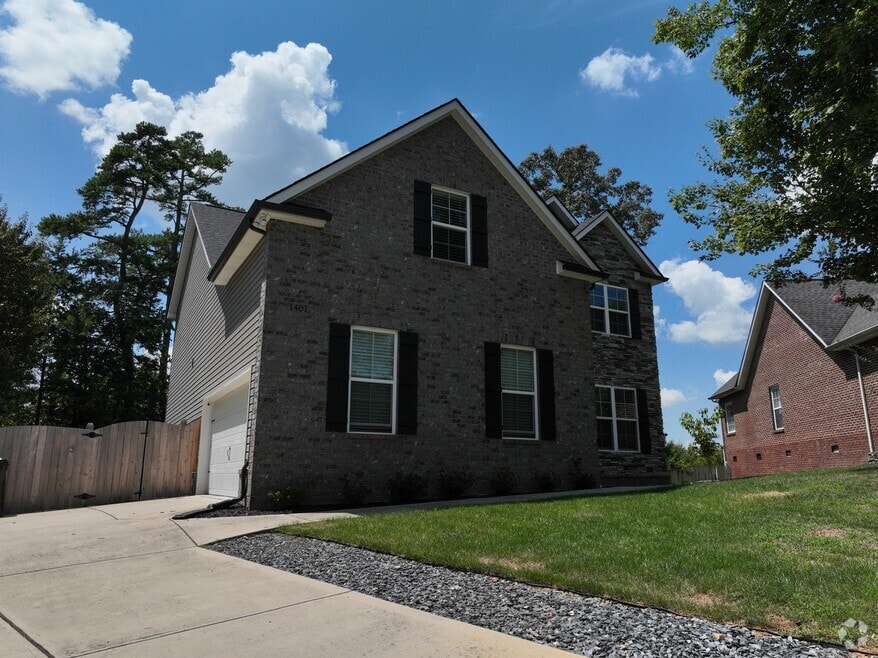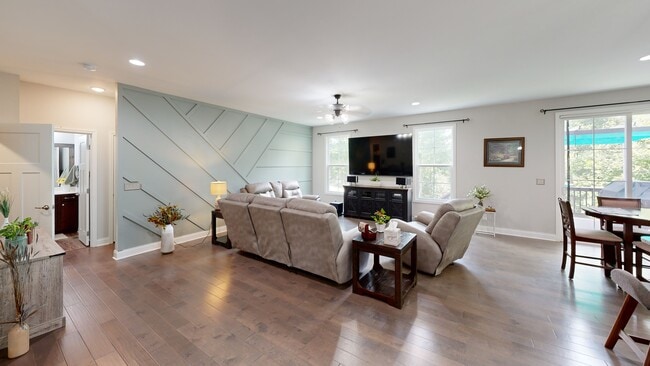
1401 Willow Field Ln Knoxville, TN 37931
West Knoxville NeighborhoodEstimated payment $3,535/month
Highlights
- Deck
- Freestanding Bathtub
- Wood Flooring
- Forest View
- Traditional Architecture
- Main Floor Bedroom
About This Home
Welcome to Atlee Fields, drive up the divided entry roadway, pass the neighborhood pool on your right. The first left is your cul-de-sac. Pull up the driveway and find yourself at home. Walking through the tall front door into the Foyer you will see a bench and coat rack to your left and the Dining Room to your right. There will be dinner parties and game nights but for now, continue through to the open-concept Kitchen. Stopping for a moment, what will you make in here? The gas cooktop, surrounded by granite countertops, stainless steel appliances, and center island seating for four. The conversation spills over to the Breakfast Dining Area or the adjacent Family Room. A geometrically designed wall leads over to a Full Bathroom and the Main Level Bedroom or Office space. Heading upstairs you will find the Bonus Room to your left, the Laundry Room at the top of the stairs and to the right, the spacious Master Bedroom with walk-in closet and ensuite bath. Getting ready for the day or winding down at the end, you will enjoy the free standing tub, tiled shower enclosure, dual vanities and private toilet. Down the hall is a hallway reading nook, currently home to turtles. Here are the remaining two Bedrooms and shared Bathroom. After all of this indoor exploring, we finally make our way outside, first to the deck and then down to patio with a gazebo covered seating area. You will notice the expansive backyard is enclosed by a sturdy cedar fence, complete with four gates for ease of access. But here, sipping on some iced tea, looking out into the trees we think about the next adventure. With a house convenient to everything, the next adventure does not have to be very far.
Home Details
Home Type
- Single Family
Est. Annual Taxes
- $1,629
Year Built
- Built in 2018
Lot Details
- 0.61 Acre Lot
- Cul-De-Sac
HOA Fees
- $54 Monthly HOA Fees
Parking
- 2 Car Attached Garage
- Parking Available
- Garage Door Opener
Home Design
- Traditional Architecture
- Brick Exterior Construction
- Stone Siding
- Vinyl Siding
Interior Spaces
- 2,684 Sq Ft Home
- Ceiling Fan
- Breakfast Room
- Bonus Room
- Storage
- Laundry Room
- Forest Views
- Crawl Space
Kitchen
- Eat-In Kitchen
- Self-Cleaning Oven
- Gas Range
- Microwave
- Dishwasher
- Kitchen Island
- Disposal
Flooring
- Wood
- Carpet
Bedrooms and Bathrooms
- 4 Bedrooms
- Main Floor Bedroom
- Walk-In Closet
- 3 Full Bathrooms
- Freestanding Bathtub
Outdoor Features
- Deck
Utilities
- Central Heating and Cooling System
- Cable TV Available
Listing and Financial Details
- Property Available on 7/11/25
- Assessor Parcel Number 105IF075
Community Details
Overview
- Association fees include trash, all amenities
- Atlee Fields Unit 1 Subdivision
- Mandatory home owners association
Recreation
- Community Pool
Map
Home Values in the Area
Average Home Value in this Area
Tax History
| Year | Tax Paid | Tax Assessment Tax Assessment Total Assessment is a certain percentage of the fair market value that is determined by local assessors to be the total taxable value of land and additions on the property. | Land | Improvement |
|---|---|---|---|---|
| 2024 | $1,629 | $104,850 | $0 | $0 |
| 2023 | $1,629 | $104,850 | $0 | $0 |
| 2022 | $1,629 | $104,850 | $0 | $0 |
| 2021 | $1,886 | $88,950 | $0 | $0 |
| 2020 | $1,886 | $88,950 | $0 | $0 |
| 2019 | $1,886 | $88,950 | $0 | $0 |
| 2018 | $212 | $10,000 | $0 | $0 |
| 2017 | $212 | $10,000 | $0 | $0 |
| 2016 | $232 | $0 | $0 | $0 |
| 2015 | $232 | $0 | $0 | $0 |
| 2014 | $232 | $0 | $0 | $0 |
Property History
| Date | Event | Price | List to Sale | Price per Sq Ft | Prior Sale |
|---|---|---|---|---|---|
| 10/13/2025 10/13/25 | For Sale | $637,900 | 0.0% | $238 / Sq Ft | |
| 10/11/2025 10/11/25 | Off Market | $637,900 | -- | -- | |
| 07/11/2025 07/11/25 | For Sale | $637,900 | +8.5% | $238 / Sq Ft | |
| 12/13/2023 12/13/23 | Sold | $588,000 | 0.0% | $215 / Sq Ft | View Prior Sale |
| 11/10/2023 11/10/23 | Pending | -- | -- | -- | |
| 11/03/2023 11/03/23 | For Sale | $588,000 | +6.9% | $215 / Sq Ft | |
| 08/04/2022 08/04/22 | Sold | $550,000 | +3.2% | $201 / Sq Ft | View Prior Sale |
| 06/23/2022 06/23/22 | For Sale | $533,000 | +53.6% | $195 / Sq Ft | |
| 06/22/2022 06/22/22 | Pending | -- | -- | -- | |
| 04/25/2019 04/25/19 | Sold | $347,000 | -- | $129 / Sq Ft | View Prior Sale |
Purchase History
| Date | Type | Sale Price | Title Company |
|---|---|---|---|
| Warranty Deed | $588,000 | Realty Title | |
| Warranty Deed | $550,000 | Paramount Land Title | |
| Warranty Deed | $347,000 | None Available | |
| Quit Claim Deed | -- | Southland Res Ttl Llc | |
| Warranty Deed | $42,500 | Foothills Title Services Inc | |
| Quit Claim Deed | -- | None Available | |
| Quit Claim Deed | -- | None Available |
Mortgage History
| Date | Status | Loan Amount | Loan Type |
|---|---|---|---|
| Open | $441,000 | New Conventional | |
| Previous Owner | $480,000 | New Conventional | |
| Previous Owner | $312,300 | Commercial | |
| Previous Owner | $236,800 | Construction |
About the Listing Agent

A tenth-generation Tennessean, R. J. is grateful for deep roots across the state and in the Knoxville Community. His processes built over nearly a decade on a foundation of an education in Supply Chain Management from University of Tennessee, he blends corporate training and process improvement expertise across various industries to offer outstanding service in real estate. His commitment to efficiency, stewardship, and holistic problem-solving ensures that clients receive the highest standard
R. J.'s Other Listings
Source: East Tennessee REALTORS® MLS
MLS Number: 1307484
APN: 105IF-075
- 1641 Meadow Chase Ln
- 1726 Meadow Chase Ln
- 9408 Trails End Rd
- 9541 Hoyle Beals Dr
- 9500 Hoyle Beals Dr
- 9336 Ridges Meadow Ln
- 9623 Denning Ln
- 1954 Piperton Ln
- 8630 Yellow Aster Rd
- 950 Ponder Rd
- 1325 Sloping Hill Ln
- 1990 Piperton Ln
- 9852 Chesney Hills Ln
- 1520 Citation Cir
- 1017 Sanders Rd
- 1220 Kirby Glen Dr
- 1415 Secretariat Blvd
- 1425 Secretariat Blvd
- 902 Ruffian Ln
- 8543 Troutman Ln
- 1261 Walden Legacy Way
- 1130 Durham Rd
- 9145 Fairhaven Place
- 790 N Cedar Bluff Rd
- 1316 Graycreek Ln
- 12032 Spearmint Ln
- 952 Festival Ln
- 825 Lightfoot Way
- 1112 Oak Haven Rd
- 9706 Smoky Ridge Way
- 10037 Double Tree Rd
- 2140 Fig Tree Way Unit 18
- 505 Fox Crossing Blvd
- 2300 Madeline Vine Ln
- 424 N Cedar Bluff Rd
- 2411 Wave Rock Way
- 1617 Silver Spur Ln
- 9007 Ten Mile Rd
- 9015 Ten Mile Rd
- 8520 Garrison Dr





