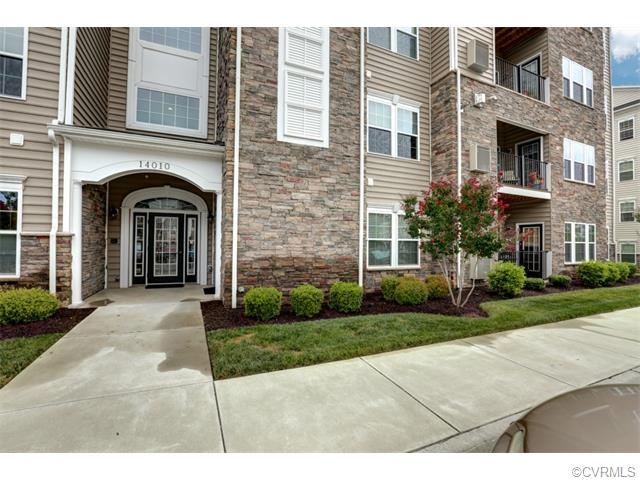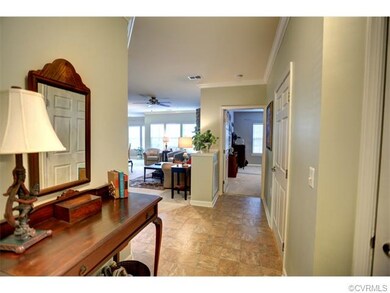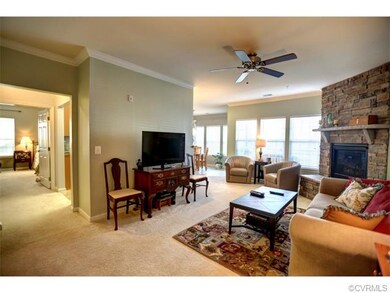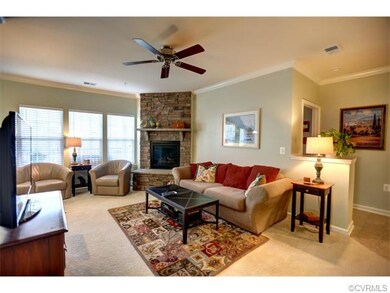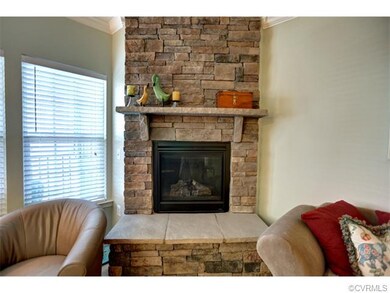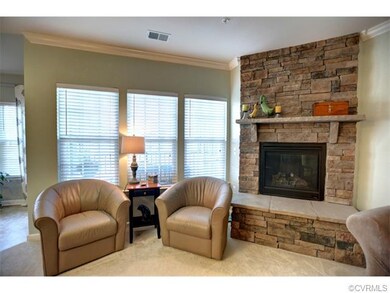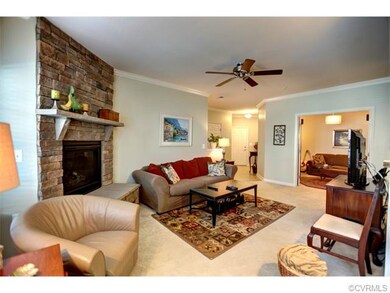
14010 Briars Cir Unit 104 Midlothian, VA 23114
Highlights
- Forced Air Heating and Cooling System
- Partially Carpeted
- 5-minute walk to Colony Park
- J B Watkins Elementary School Rated A-
About This Home
As of April 2017This two bedroom, two bathroom first floor condo in Westwood Village shows just like a model! The natural light that flows throughout this open floor plan is a thing of beauty. The kitchen has stainless steel appliances, 42” cabinets, and eat-in area with bright windows. The family room has carpet, ceiling fan, and a gas burning fireplace with gorgeous stone mantel – a feature that is not available in new units. French doors off of the family room lead to a sitting room that could be used as a third bedroom. The owner’s suite includes a sitting area, huge walk-in closet, and en suite with double vanity. The spacious second bedroom has a large closet and large windows. Additional features include a tankless water heater, fresh paint throughout, and excellent maintenance of flooring throughout. Take advantage of all this community has to offer including a swimming pool, tennis courts, playground, outdoor recreational building, and walking trails. Perfectly located less than a mile to 288 provides an easy commute to work and quick access to dining, shopping, and entertainment at West Chester Commons.
Last Agent to Sell the Property
Providence Hill Real Estate License #0225202862 Listed on: 06/30/2015
Last Buyer's Agent
Julie Cole
Keller Williams Realty License #0225218855
Property Details
Home Type
- Condominium
Est. Annual Taxes
- $2,673
Year Built
- 2010
Home Design
- Composition Roof
Interior Spaces
- Property has 1 Level
- Partially Carpeted
Bedrooms and Bathrooms
- 2 Bedrooms
- 2 Full Bathrooms
Utilities
- Forced Air Heating and Cooling System
Listing and Financial Details
- Assessor Parcel Number 723-704-76-17-00004
Ownership History
Purchase Details
Home Financials for this Owner
Home Financials are based on the most recent Mortgage that was taken out on this home.Purchase Details
Home Financials for this Owner
Home Financials are based on the most recent Mortgage that was taken out on this home.Purchase Details
Home Financials for this Owner
Home Financials are based on the most recent Mortgage that was taken out on this home.Purchase Details
Home Financials for this Owner
Home Financials are based on the most recent Mortgage that was taken out on this home.Similar Homes in Midlothian, VA
Home Values in the Area
Average Home Value in this Area
Purchase History
| Date | Type | Sale Price | Title Company |
|---|---|---|---|
| Warranty Deed | $208,000 | Attorney | |
| Warranty Deed | $195,000 | None Available | |
| Warranty Deed | $185,000 | -- | |
| Warranty Deed | $179,680 | -- |
Mortgage History
| Date | Status | Loan Amount | Loan Type |
|---|---|---|---|
| Open | $75,000 | New Conventional | |
| Previous Owner | $146,250 | New Conventional | |
| Previous Owner | $85,000 | New Conventional | |
| Previous Owner | $175,124 | FHA |
Property History
| Date | Event | Price | Change | Sq Ft Price |
|---|---|---|---|---|
| 04/11/2017 04/11/17 | Sold | $208,000 | -1.9% | $125 / Sq Ft |
| 03/09/2017 03/09/17 | Pending | -- | -- | -- |
| 02/28/2017 02/28/17 | For Sale | $212,000 | +8.7% | $128 / Sq Ft |
| 09/14/2015 09/14/15 | Sold | $195,000 | -2.5% | $118 / Sq Ft |
| 08/03/2015 08/03/15 | Pending | -- | -- | -- |
| 06/30/2015 06/30/15 | For Sale | $199,950 | +8.1% | $121 / Sq Ft |
| 04/15/2014 04/15/14 | Sold | $185,000 | 0.0% | $112 / Sq Ft |
| 03/09/2014 03/09/14 | Pending | -- | -- | -- |
| 02/10/2014 02/10/14 | For Sale | $185,000 | -- | $112 / Sq Ft |
Tax History Compared to Growth
Tax History
| Year | Tax Paid | Tax Assessment Tax Assessment Total Assessment is a certain percentage of the fair market value that is determined by local assessors to be the total taxable value of land and additions on the property. | Land | Improvement |
|---|---|---|---|---|
| 2025 | $2,673 | $299,500 | $40,000 | $259,500 |
| 2024 | $2,673 | $293,800 | $40,000 | $253,800 |
| 2023 | $2,466 | $271,000 | $37,000 | $234,000 |
| 2022 | $2,161 | $234,900 | $32,000 | $202,900 |
| 2021 | $2,167 | $227,300 | $32,000 | $195,300 |
| 2020 | $2,159 | $227,300 | $32,000 | $195,300 |
| 2019 | $1,979 | $208,300 | $32,000 | $176,300 |
| 2018 | $1,874 | $197,300 | $30,000 | $167,300 |
| 2017 | $1,836 | $191,200 | $30,000 | $161,200 |
| 2016 | $1,791 | $186,600 | $30,000 | $156,600 |
| 2015 | $1,782 | $185,600 | $30,000 | $155,600 |
| 2014 | $895 | $184,600 | $30,000 | $154,600 |
Agents Affiliated with this Home
-
Kay Thomas

Seller's Agent in 2017
Kay Thomas
Long & Foster
(804) 334-3472
8 in this area
53 Total Sales
-
Jessica Cooper

Buyer's Agent in 2017
Jessica Cooper
KW Metro Center
(804) 687-6718
9 in this area
105 Total Sales
-
Elliott Gravitt

Seller's Agent in 2015
Elliott Gravitt
Providence Hill Real Estate
(804) 405-0015
6 in this area
326 Total Sales
-
John McGurn

Seller Co-Listing Agent in 2015
John McGurn
Providence Hill Real Estate
(804) 356-9183
1 in this area
53 Total Sales
-
J
Buyer's Agent in 2015
Julie Cole
Keller Williams Realty
-
Dawson Boyer

Seller's Agent in 2014
Dawson Boyer
Providence Hill Real Estate
(804) 651-3859
7 in this area
282 Total Sales
Map
Source: Central Virginia Regional MLS
MLS Number: 1518614
APN: 723-70-47-61-700-004
- 1020 Westwood Village Way Unit 204
- 14000 Briars Cir Unit 203
- 14000 Briars Cir Unit 202
- 1201 Westwood Village Ln Unit 304
- 1201 Westwood Village Ln Unit 203
- 910 Westwood Village Way Unit 202
- 14106 Shawhan Place
- 1090 Arbor Heights Terrace
- 1084 Arbor Heights Terrace
- 1067 Arbor Heights Terrace
- 1078 Arbor Heights Terrace
- 1061 Arbor Heights Terrace
- 1072 Arbor Heights Terrace
- 706 Colony Oak Ln
- 1055 Arbor Heights Terrace
- 1066 Arbor Heights Terrace
- 1049 Arbor Heights Terrace
- 1042 Arbor Heights Terrace
- 955 Landon Laurel Ln
- 937 Landon Laurel Ln
