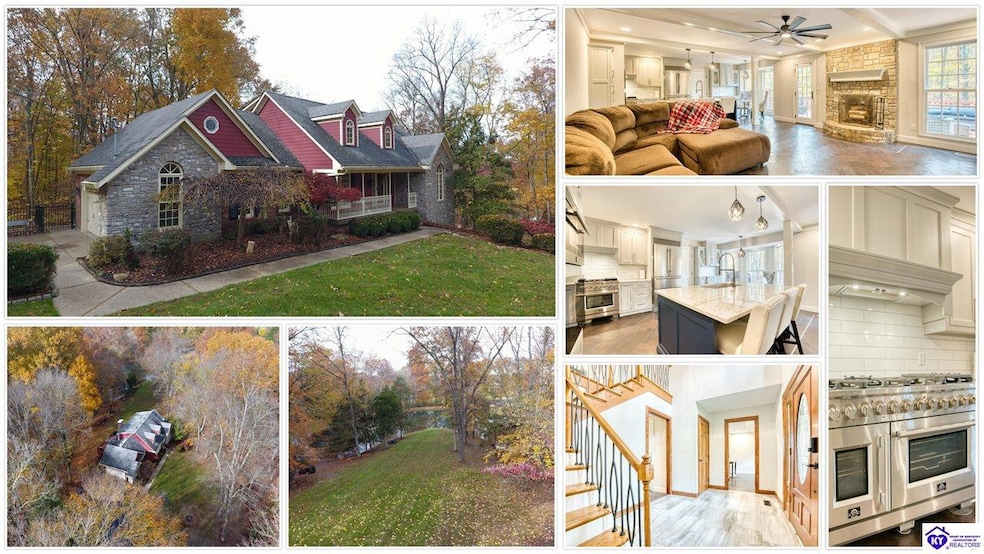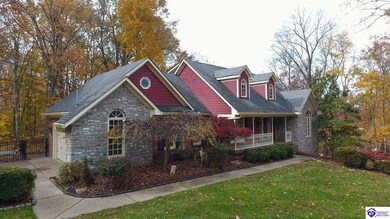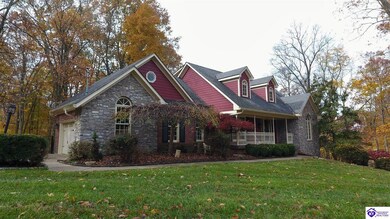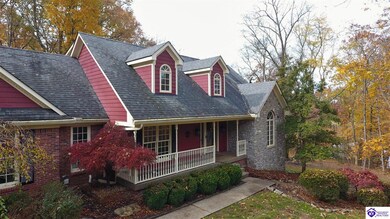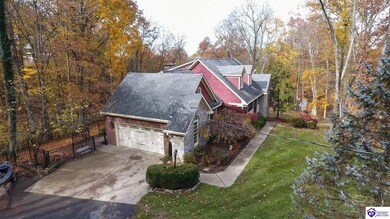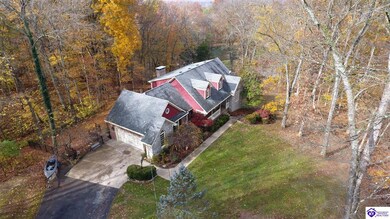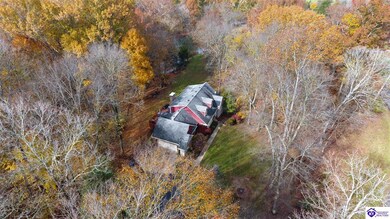14010 Echo Hill Trail Louisville, KY 40299
Estimated payment $4,401/month
Highlights
- Cape Cod Architecture
- Deck
- Recreation Room
- Mature Trees
- Property is near a park
- Vaulted Ceiling
About This Home
14010 Echo Hill Trail, A LITERAL 6.69 ACRE SLICE OF PARADISE! Seeking an Incredible Home surrounded by peace & quiet with an edge of inspiration? You'll find it here. Surrounded by tranquil woods, the privacy is unmatched and the Curb Appeal is Breathtaking. Enjoying the natural beauty in a Parklike setting with the calming atmosphere of wildlife and relaxing views of the Large Pond can inspire and allow for clear thinking each and every day. Just imagine the incredible mornings on the back deck while you enjoy a hot cup of coffee and listen to the leaves rustling in the breeze... ABSOLUTE ZEN! There are 4 Spacious Bedrooms, each offering amazing views of the surrounding landscape, and 3 Full Bathrooms with a beautifully updated Half Bath. The Renovations are Clean, Modern, and Smart with an emphasis on HIGH END. The Layout is well thought out and desirable with a Main Level that includes the Front Entry & Staircase, the Living Room, the Gorgeous Eat-In Kitchen, the Formal Dining Room, the Primary Bedroom & Primary Bathroom, as well as the perfectly placed Half Bath and Laundry Room, much of which has been completely renovated with a Tasteful Top-End implementation... A MUST SEE! The Front Entry is welcoming & spacious, adorned with attractive new tile flooring, impressive updates to the woodwork, and the gorgeously restored & updated staircase. From here, you are just a few steps from everything. Stepping straight ahead, you'll find the Living Room with it's Cobblestone Wood Burning Fireplace and Gorgeous Herringbone Hardwood Floors with Stainless Inlays and stunning views out back. Stepping to the left, you will enter the Formal Dining Room and Kitchen with the same gorgeous wood floors and focus on the details. The Kitchen will certainly impress even the most picky of buyers with it's Premium Quartzite Countertops, it's Quiet Close Double-Beaded Cabinetry, and it's Professional Quality Gas Stove. The Kitchen is open to the Living Room and Breakfast Nook areas and also features a Breakfast Bar and a Pantry... EVERYONE'S FAVORITE HANGOUT! Step to the right from the Front Entry and you will land in the Primary Bedroom. Here you will find your quiet space away from the rest of the house offering inspiring views of the Pond & Land. The Primary Bedroom is roomy and features the same gorgeous flooring and a Extra Large Radius Window overlooking the Front Lawn. The Primary Bathroom is tucked right behind the Primary Bedroom... PERFECT! CALL YOUR REALTOR NOW!
Property Details
Property Type
- Other
Est. Annual Taxes
- $5,276
Year Built
- Built in 1990
Lot Details
- 6.69 Acre Lot
- Cul-De-Sac
- Street terminates at a dead end
- Fenced Yard
- Split Rail Fence
- Landscaped
- Mature Trees
- Heavily Wooded Lot
Parking
- 2.5 Car Attached Garage
- Side Facing Garage
- Automatic Garage Door Opener
- Garage Door Opener
Home Design
- Cape Cod Architecture
- Farm
- Brick Exterior Construction
- Poured Concrete
- Shingle Roof
- Stone Exterior Construction
Interior Spaces
- Tray Ceiling
- Vaulted Ceiling
- Ceiling Fan
- Chandelier
- Wood Burning Fireplace
- Stone Fireplace
- Family Room
- Breakfast Room
- Formal Dining Room
- Recreation Room
- Hobby Room
- Utility Closet
- Walk-Out Basement
- Fire and Smoke Detector
Kitchen
- Eat-In Kitchen
- Built-In Oven
- Gas Range
- Microwave
- Dishwasher
- Granite Countertops
Flooring
- Wood
- Carpet
- Tile
Bedrooms and Bathrooms
- 4 Bedrooms
- Primary Bedroom on Main
- Walk-In Closet
- Double Vanity
- Whirlpool Bathtub
- Separate Shower
Outdoor Features
- Deck
- Covered Patio or Porch
Location
- Property is near a park
- Outside City Limits
Utilities
- Forced Air Heating and Cooling System
- Heating System Uses Natural Gas
- Heating System Uses Wood
- Tankless Water Heater
- Septic System
Community Details
- Echo Estat Subdivision
Map
Home Values in the Area
Average Home Value in this Area
Tax History
| Year | Tax Paid | Tax Assessment Tax Assessment Total Assessment is a certain percentage of the fair market value that is determined by local assessors to be the total taxable value of land and additions on the property. | Land | Improvement |
|---|---|---|---|---|
| 2024 | $5,276 | $460,750 | $162,750 | $298,000 |
| 2023 | $5,419 | $460,000 | $130,200 | $329,800 |
| 2022 | $5,437 | $374,870 | $130,200 | $244,670 |
| 2021 | $4,215 | $374,870 | $130,200 | $244,670 |
| 2020 | $3,604 | $345,480 | $130,200 | $215,280 |
| 2019 | $3,318 | $345,480 | $130,200 | $215,280 |
| 2018 | $3,296 | $345,480 | $130,200 | $215,280 |
| 2017 | $3,231 | $345,480 | $130,200 | $215,280 |
| 2013 | $2,499 | $249,910 | $98,530 | $151,380 |
Property History
| Date | Event | Price | List to Sale | Price per Sq Ft | Prior Sale |
|---|---|---|---|---|---|
| 11/11/2025 11/11/25 | Price Changed | $753,029 | 0.0% | $239 / Sq Ft | |
| 11/09/2025 11/09/25 | For Sale | $753,030 | 0.0% | $239 / Sq Ft | |
| 11/08/2025 11/08/25 | For Sale | $753,030 | +63.7% | $239 / Sq Ft | |
| 08/25/2021 08/25/21 | Sold | $460,000 | -6.1% | $174 / Sq Ft | View Prior Sale |
| 06/25/2021 06/25/21 | Pending | -- | -- | -- | |
| 06/21/2021 06/21/21 | Price Changed | $489,900 | -6.7% | $185 / Sq Ft | |
| 06/09/2021 06/09/21 | For Sale | $524,900 | -- | $199 / Sq Ft |
Purchase History
| Date | Type | Sale Price | Title Company |
|---|---|---|---|
| Deed | $460,000 | None Available |
Mortgage History
| Date | Status | Loan Amount | Loan Type |
|---|---|---|---|
| Open | $411,000 | New Conventional |
Source: Heart of Kentucky Association of REALTORS®
MLS Number: HK25004777
APN: 251200150000
- 7009 Echo Trail
- 6400 Old Heady Rd
- 8802 Dawson Hill Rd
- 6601 Old Heady Rd
- Lot 0164 Old Heady Rd
- 7907 Old Heady Rd
- West Tract Old Heady Rd
- 6120 Old Heady Rd
- 15810 Crystal Valley Way
- 15815 Crystal Valley Way
- 0 Thurman Rd Unit 1691864
- 10700 Back Run Rd
- 9530 Rocky Creek Ln
- 9909 Back Run Rd
- 8604 Broad Run Rd
- 5000 Thurman Rd
- 11605 Brentlinger Ln
- 6311 Chenoweth Run Rd
- 8800 Broad Run Rd
- Eisenhower Plan at Hunters Hollow
- 6015 Bristol Bluffs Cir
- 7003 Hollow Oaks Dr
- 11107 Herring Ct
- 6703 El Rancho Rd
- 9606 Clubview Dr
- 8913 Old Bardstown Rd
- 8700 Old Bardstown Rd
- 11010 St Rene Rd
- 11010 Saint Rene Rd
- 4305 Donerail Run Dr
- 5416 Lovers Ln
- 11307 Willow Pond Dr
- 11609 Walnut View Way
- 9616 Elm Lake Dr
- 4218 Willowview Blvd
- 7703 Cedar Creek Rd
- 7617 Fair Ln
- 9712 Mary Dell Ln
- 4121 Mimosa View Dr
- 10500 Whitepine View Place
