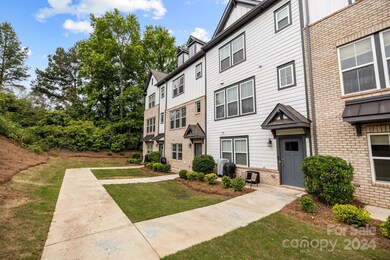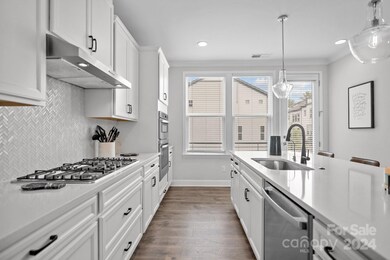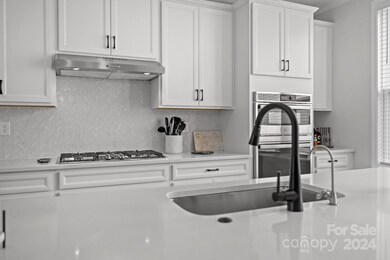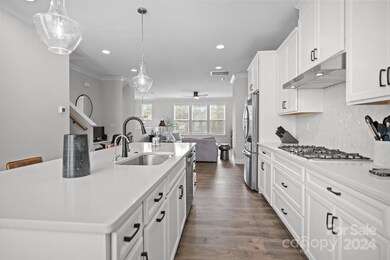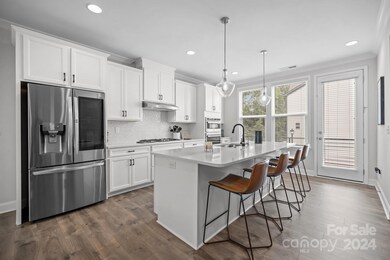
14010 Loyola Ridge Dr Charlotte, NC 28277
Ballantyne NeighborhoodHighlights
- Open Floorplan
- Contemporary Architecture
- Wood Flooring
- Hawk Ridge Elementary Rated A-
- Outdoor Fireplace
- Lawn
About This Home
As of July 2024Welcome home to this gorgeous four-story townhome boasting a rooftop sky terrace with a fireplace! Upon entering the first floor, you'll find a spacious flex room, a full bathroom, and a two-car garage, with stairs leading from the foyer to the home's main open-concept area.
The second floor features an open layout, combining the gathering room, dining room, and gourmet kitchen. This level also offers additional living space on the outdoor deck, plenty of storage with a large walk-in pantry, and an adjacent powder room which serves both homeowners and guests.
On the third floor, you'll find all three bedrooms, including the luxurious owner’s suite, as well as the laundry room and a secondary bathroom. The owner’s suite is equipped with a generous walk-in closet, a spacious bathroom with dual sinks and vanities, and a large, tiled shower with a built-in bench.
Perfect location close to Stonecrest shopping, dining & theatres!
Last Agent to Sell the Property
Allen Tate Charlotte South Brokerage Email: mark.blythe@allentate.com License #295120 Listed on: 06/05/2024

Co-Listed By
Allen Tate Charlotte South Brokerage Email: mark.blythe@allentate.com License #295055
Townhouse Details
Home Type
- Townhome
Est. Annual Taxes
- $3,615
Year Built
- Built in 2022
HOA Fees
- $265 Monthly HOA Fees
Parking
- 2 Car Attached Garage
- Rear-Facing Garage
- Garage Door Opener
- Driveway
- On-Street Parking
Home Design
- Contemporary Architecture
- Brick Exterior Construction
- Slab Foundation
Interior Spaces
- 3-Story Property
- Open Floorplan
- Family Room with Fireplace
- Pull Down Stairs to Attic
- Laundry Room
Kitchen
- Breakfast Bar
- Built-In Double Oven
- Gas Oven
- Gas Cooktop
- Range Hood
- Microwave
- Plumbed For Ice Maker
- Dishwasher
- Kitchen Island
- Disposal
Flooring
- Wood
- Tile
Bedrooms and Bathrooms
- 3 Bedrooms
- Walk-In Closet
Outdoor Features
- Outdoor Fireplace
- Terrace
- Porch
Schools
- Hawk Ridge Elementary School
- J.M. Robinson Middle School
- Ardrey Kell High School
Additional Features
- Lawn
- Forced Air Heating and Cooling System
Listing and Financial Details
- Assessor Parcel Number 223-287-11
Community Details
Overview
- Ams Association, Phone Number (803) 831-7023
- Built by Taylor Morrison
- Elm At Stonecrest Subdivision, Vail Ii Floorplan
- Mandatory home owners association
Recreation
- Recreation Facilities
- Dog Park
Ownership History
Purchase Details
Home Financials for this Owner
Home Financials are based on the most recent Mortgage that was taken out on this home.Purchase Details
Purchase Details
Home Financials for this Owner
Home Financials are based on the most recent Mortgage that was taken out on this home.Similar Homes in Charlotte, NC
Home Values in the Area
Average Home Value in this Area
Purchase History
| Date | Type | Sale Price | Title Company |
|---|---|---|---|
| Special Warranty Deed | $565,000 | None Listed On Document | |
| Warranty Deed | $565,000 | None Listed On Document | |
| Special Warranty Deed | $1,006 | Costner Law Office Pllc |
Mortgage History
| Date | Status | Loan Amount | Loan Type |
|---|---|---|---|
| Previous Owner | $487,564 | New Conventional |
Property History
| Date | Event | Price | Change | Sq Ft Price |
|---|---|---|---|---|
| 07/25/2024 07/25/24 | Sold | $565,000 | 0.0% | $265 / Sq Ft |
| 06/12/2024 06/12/24 | Pending | -- | -- | -- |
| 06/08/2024 06/08/24 | For Sale | $565,000 | -- | $265 / Sq Ft |
Tax History Compared to Growth
Tax History
| Year | Tax Paid | Tax Assessment Tax Assessment Total Assessment is a certain percentage of the fair market value that is determined by local assessors to be the total taxable value of land and additions on the property. | Land | Improvement |
|---|---|---|---|---|
| 2023 | $3,615 | $486,800 | $105,000 | $381,800 |
| 2022 | $3,283 | $340,200 | $72,000 | $268,200 |
| 2021 | $695 | $72,000 | $72,000 | $0 |
Agents Affiliated with this Home
-
Mark Blythe

Seller's Agent in 2024
Mark Blythe
Allen Tate Realtors
(704) 807-5288
2 in this area
110 Total Sales
-
Connie Massetti

Seller Co-Listing Agent in 2024
Connie Massetti
Allen Tate Realtors
(704) 340-5967
1 in this area
93 Total Sales
-
Amy Weaver

Buyer's Agent in 2024
Amy Weaver
EXP Realty LLC Ballantyne
(704) 519-5929
1 in this area
10 Total Sales
Map
Source: Canopy MLS (Canopy Realtor® Association)
MLS Number: 4140837
APN: 223-287-11
- 12312 Landry Renee Place Unit 35
- 11938 Fiddlers Roof Ln
- 11712 Fiddlers Roof Ln
- 8500 Headford Rd
- 8405 Olde Troon Dr Unit 4A
- 8534 Headford Rd
- 8441 Olde Troon Dr
- 8465 Olde Troon Dr Unit 1D
- 11531 Delores Ferguson Ln
- 11406 Olde Turnbury Ct Unit 17B
- 9327 Timothy Ct
- 11311 Olde Turnbury Ct Unit 26D
- 9730 Elizabeth Townes Ln
- 8115 Wilburn Ct
- 11714 Harsworth Ln
- 8217 Lansford Rd
- 11234 Villa Trace Place
- 8218 Houston Ridge Rd
- 9030 Gander Dr
- 10207 Garmoyle St

