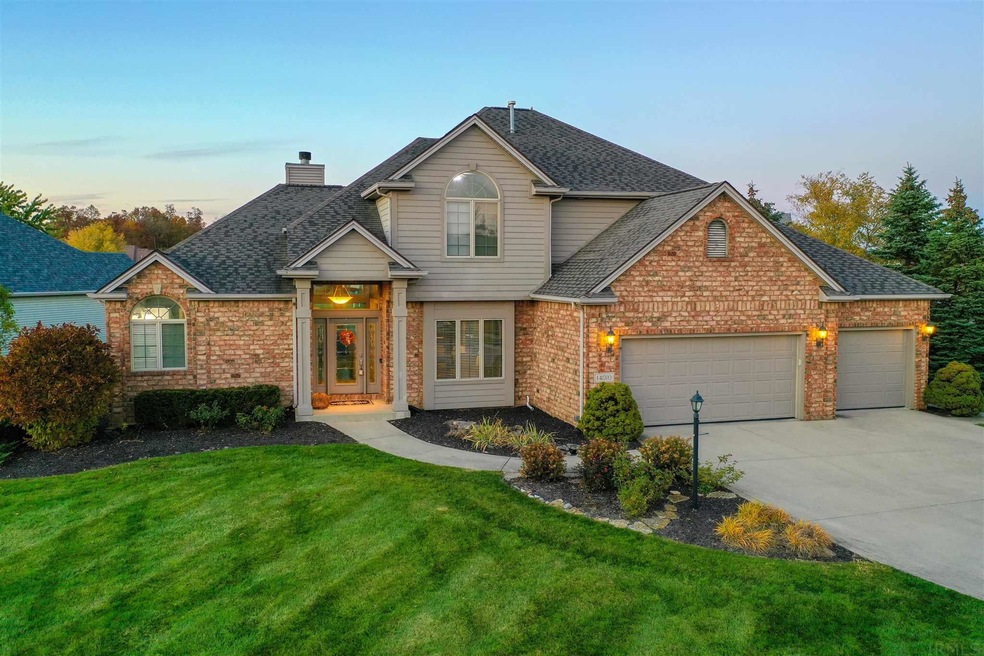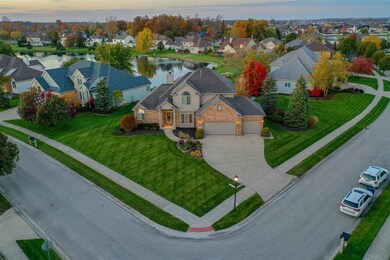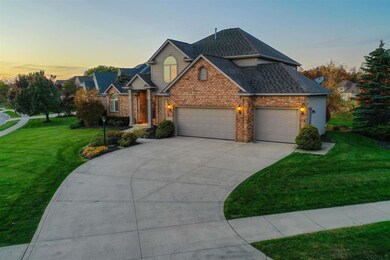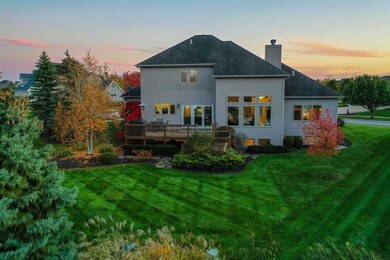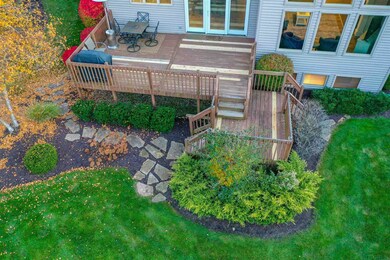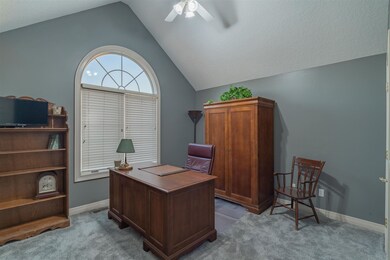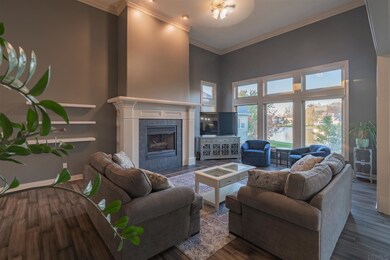
14010 Stoneham Cove Fort Wayne, IN 46814
Southwest Fort Wayne NeighborhoodEstimated Value: $566,785 - $608,000
Highlights
- Waterfront
- Open Floorplan
- Vaulted Ceiling
- Homestead Senior High School Rated A
- Lake, Pond or Stream
- Backs to Open Ground
About This Home
As of December 2021This immaculate 2 story home will capture your attention as soon as you walk thru the front door. Gorgeous new Bamboo flooring throughout the kitchen, Great room, and Dining room. Master bedroom on first floor has tray ceiling, large walkin closet and jetted tub. Entire home has been recently painted. New heat & air, flooring, lighting in 2020. Spacious rooms and multiple windows provide a gorgeous view of the pond. Stunning new custom eat-in kitchen comes equipped with granite countertops, self closing cabinetry doors, and a custom designed center island that measures 10' by 5' that boasts additional storage space underneath. The entire island comfortably seats 10 people. 10 island chairs are included in sale. Indirect lighting adds to the ambience of this dream kitchen. Kitchen opens into Great room where a gas log fireplace awaits you on those cold winter days. Invisible fence in backyard for your Fur Babies. Family room in basement has an abundance of windows that allows plenty of sunshine to fill the 21x37 room. Bedroom, full bath, Hobby or exercise room, and storage room completes the basement. Second floor consists of 3 nice size bedrooms, 2 full baths. Office furniture in upstairs bedroom is included in sale. Washer, Dryer and all remaining furniture are negotiable. "Home Warranty" is also included.
Home Details
Home Type
- Single Family
Est. Annual Taxes
- $3,113
Year Built
- Built in 2002
Lot Details
- 0.32 Acre Lot
- Lot Dimensions are 110x127
- Waterfront
- Backs to Open Ground
- Landscaped
- Corner Lot
- Sloped Lot
HOA Fees
- $21 Monthly HOA Fees
Parking
- 3 Car Attached Garage
- Driveway
Home Design
- Brick Exterior Construction
- Shingle Roof
- Asphalt Roof
- Wood Siding
- Vinyl Construction Material
Interior Spaces
- 2-Story Property
- Open Floorplan
- Tray Ceiling
- Vaulted Ceiling
- Ceiling Fan
- Gas Log Fireplace
- ENERGY STAR Qualified Windows
- Insulated Doors
- Great Room
- Living Room with Fireplace
- Formal Dining Room
- Carpet
Kitchen
- Eat-In Kitchen
- Breakfast Bar
- Kitchen Island
- Stone Countertops
- Built-In or Custom Kitchen Cabinets
- Disposal
Bedrooms and Bathrooms
- 5 Bedrooms
- Walk-In Closet
- Bathtub with Shower
- Separate Shower
Laundry
- Laundry on main level
- Electric Dryer Hookup
Finished Basement
- Basement Fills Entire Space Under The House
- Sump Pump
- 1 Bathroom in Basement
- 1 Bedroom in Basement
Eco-Friendly Details
- Energy-Efficient Appliances
- Energy-Efficient HVAC
- Energy-Efficient Insulation
- Energy-Efficient Doors
Outdoor Features
- Sun Deck
- Lake, Pond or Stream
Location
- Suburban Location
Schools
- Covington Elementary School
- Woodside Middle School
- Homestead High School
Utilities
- Forced Air Heating and Cooling System
- High-Efficiency Furnace
- Heating System Uses Gas
- ENERGY STAR Qualified Water Heater
Listing and Financial Details
- Home warranty included in the sale of the property
- Assessor Parcel Number 02-11-08-302-006.000-038
Ownership History
Purchase Details
Home Financials for this Owner
Home Financials are based on the most recent Mortgage that was taken out on this home.Purchase Details
Home Financials for this Owner
Home Financials are based on the most recent Mortgage that was taken out on this home.Purchase Details
Purchase Details
Purchase Details
Home Financials for this Owner
Home Financials are based on the most recent Mortgage that was taken out on this home.Purchase Details
Home Financials for this Owner
Home Financials are based on the most recent Mortgage that was taken out on this home.Similar Homes in Fort Wayne, IN
Home Values in the Area
Average Home Value in this Area
Purchase History
| Date | Buyer | Sale Price | Title Company |
|---|---|---|---|
| Allosso Dakota J | -- | Metropolitan Title Of In Llc | |
| Jackson Robert F | $382,500 | Grant County Abstract Co Inc | |
| Mjh Realty Llc | -- | None Available | |
| Hodkin Michael J | -- | Metropolitan Title Company | |
| Gomez Arturo A | -- | None Available | |
| Prudential Relocation Inc | -- | None Available | |
| Sliger Jeffrey H | -- | Commonwealth Land Title Co |
Mortgage History
| Date | Status | Borrower | Loan Amount |
|---|---|---|---|
| Open | Allosso Dakota J | $400,000 | |
| Previous Owner | Jackson Robert F | $235,000 | |
| Previous Owner | Gomez Arturo A | $260,000 | |
| Previous Owner | Sliger Jeffrey H | $205,000 | |
| Previous Owner | Sliger Jeffrey H | $246,360 |
Property History
| Date | Event | Price | Change | Sq Ft Price |
|---|---|---|---|---|
| 12/09/2021 12/09/21 | Sold | $500,000 | +2.2% | $117 / Sq Ft |
| 11/13/2021 11/13/21 | Pending | -- | -- | -- |
| 11/11/2021 11/11/21 | For Sale | $489,000 | +27.8% | $114 / Sq Ft |
| 05/15/2019 05/15/19 | Sold | $382,500 | -4.4% | $89 / Sq Ft |
| 04/14/2019 04/14/19 | Pending | -- | -- | -- |
| 03/30/2019 03/30/19 | Price Changed | $399,900 | -2.4% | $93 / Sq Ft |
| 03/08/2019 03/08/19 | Price Changed | $409,900 | -1.2% | $96 / Sq Ft |
| 12/20/2018 12/20/18 | Price Changed | $414,900 | -1.2% | $97 / Sq Ft |
| 11/04/2018 11/04/18 | Price Changed | $419,900 | -1.2% | $98 / Sq Ft |
| 07/24/2018 07/24/18 | For Sale | $424,900 | -- | $99 / Sq Ft |
Tax History Compared to Growth
Tax History
| Year | Tax Paid | Tax Assessment Tax Assessment Total Assessment is a certain percentage of the fair market value that is determined by local assessors to be the total taxable value of land and additions on the property. | Land | Improvement |
|---|---|---|---|---|
| 2024 | $4,241 | $539,600 | $62,200 | $477,400 |
| 2023 | $4,191 | $530,900 | $62,200 | $468,700 |
| 2022 | $3,558 | $468,600 | $62,200 | $406,400 |
| 2021 | $3,110 | $399,600 | $62,200 | $337,400 |
| 2020 | $3,163 | $389,800 | $62,200 | $327,600 |
| 2019 | $2,998 | $364,400 | $62,200 | $302,200 |
| 2018 | $5,733 | $373,100 | $62,200 | $310,900 |
| 2017 | $5,894 | $358,400 | $62,200 | $296,200 |
| 2016 | $5,729 | $340,700 | $66,200 | $274,500 |
| 2014 | $5,219 | $306,300 | $54,100 | $252,200 |
| 2013 | $5,487 | $305,200 | $55,200 | $250,000 |
Agents Affiliated with this Home
-
Craig Luthy
C
Seller's Agent in 2021
Craig Luthy
Nicholson Realty 2.0 LLC
(765) 517-1248
1 in this area
95 Total Sales
-
Lynn Reecer

Buyer's Agent in 2021
Lynn Reecer
Reecer Real Estate Advisors
(260) 434-5750
129 in this area
350 Total Sales
-

Seller's Agent in 2019
Jacob Cook
Rhodes Realty, LLC
-
Non-BLC Member
N
Buyer's Agent in 2019
Non-BLC Member
MIBOR REALTOR® Association
(317) 956-1912
-
I
Buyer's Agent in 2019
IUO Non-BLC Member
Non-BLC Office
Map
Source: Indiana Regional MLS
MLS Number: 202147493
APN: 02-11-08-302-006.000-038
- 13807 Ruffner Rd
- 1929 Calais Rd
- 2410 Shore Oaks Pass
- 2217 Stonebriar Rd
- 13606 Paperbark Trail
- 13635 Paperbark Trail
- 10271 Chestnut Creek Blvd
- 11358 Kola Crossover
- 10462 Chestnut Creek Blvd
- 10876 Kola Crossover
- 11326 Kola Crossover
- 11088 Kola Crossover Unit 145
- 11130 Kola Crossover Unit 98
- 11162 Kola Crossover Unit 97
- 11422 Kola Crossover Unit 90
- 11444 Kola Crossover Unit 89
- 11466 Kola Crossover Unit 88
- 11089 Kola Crossover Unit 72
- 10621 Kola Crossover Unit 43
- 10737 Kola Crossover Unit 40
- 14010 Stoneham Cove
- 2210 Caravelle Dr
- 2231 Caravelle Dr
- 14011 Stoneham Cove
- 2303 Caravelle Dr
- 2215 Caravelle Dr
- 14034 Stoneham Cove
- 14023 Stoneham Cove
- 2124 Caravelle Dr
- 2319 Caravelle Dr
- 2135 Caravelle Dr
- 14106 Stoneham Cove
- 2336 Caravelle Dr
- 2335 Caravelle Dr
- 2127 Caravelle Dr
- 2116 Caravelle Dr
- 14017 Raynham Rd
- 2119 Caravelle Dr
- 2404 Caravelle Dr
- 14014 Ruffner Rd
